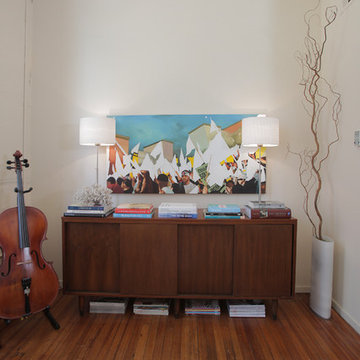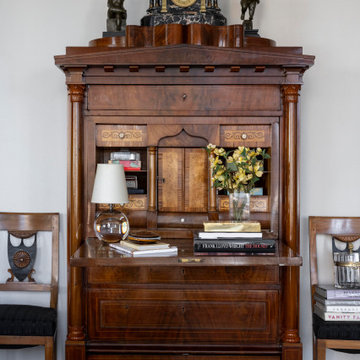Braune Eklektische Wohnen Ideen und Design
Suche verfeinern:
Budget
Sortieren nach:Heute beliebt
61 – 80 von 21.499 Fotos
1 von 3
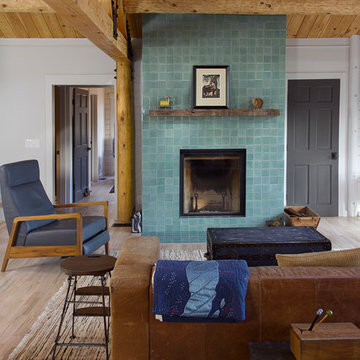
Lindsey Morano
Offenes, Großes, Repräsentatives Eklektisches Wohnzimmer mit hellem Holzboden, Kamin, gefliester Kaminumrandung, grauer Wandfarbe, TV-Wand und beigem Boden in New York
Offenes, Großes, Repräsentatives Eklektisches Wohnzimmer mit hellem Holzboden, Kamin, gefliester Kaminumrandung, grauer Wandfarbe, TV-Wand und beigem Boden in New York
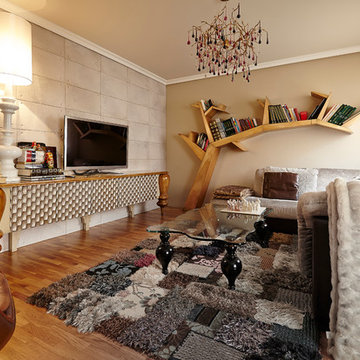
Este salón mezcla estilos modernos y clásicos. Los muebles que se ven son el aparador Botero de 250 cm, la estantería Tree y la mesa de centro Dalí.
Mittelgroßes, Repräsentatives, Abgetrenntes Stilmix Wohnzimmer ohne Kamin mit beiger Wandfarbe, braunem Holzboden und freistehendem TV in Sonstige
Mittelgroßes, Repräsentatives, Abgetrenntes Stilmix Wohnzimmer ohne Kamin mit beiger Wandfarbe, braunem Holzboden und freistehendem TV in Sonstige
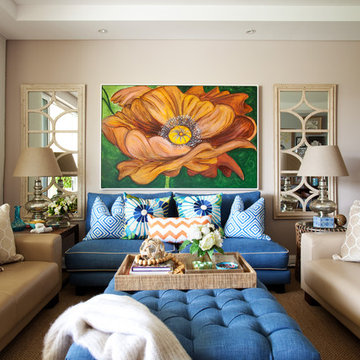
Photographer :Yie Sandison
Repräsentatives, Mittelgroßes, Offenes Stilmix Wohnzimmer ohne Kamin mit beiger Wandfarbe in Sydney
Repräsentatives, Mittelgroßes, Offenes Stilmix Wohnzimmer ohne Kamin mit beiger Wandfarbe in Sydney
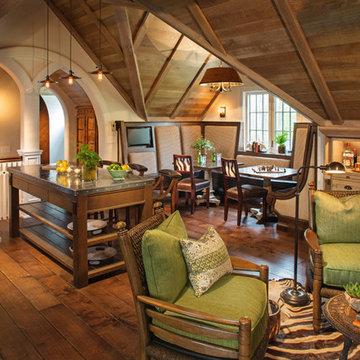
The light located above the kitchen booth area is Uttermost Tundra 3 lt. Chandelier. The seat bench and back cushions were inserted into the beautiful wooden bench. Two pedestal tables are used for booth area as well.
photo by Doug Edmunds
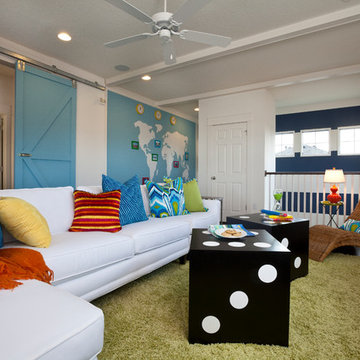
The highlight of this bonus room is the continent world mural! They love having game night and deciding where the family wants to travel to next.
Stilmix Wohnzimmer mit braunem Holzboden in Orlando
Stilmix Wohnzimmer mit braunem Holzboden in Orlando
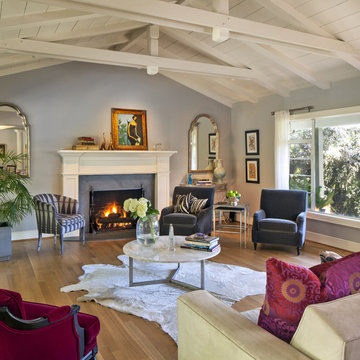
Contemporary / Transitional living room including modern art, furniture by Jonathan Adler, World's Away and vintage pieces including carrara marble coffee table. Design by Holly Bender of Holly Bender Interiors. Photography by Scott Hargis Photography.
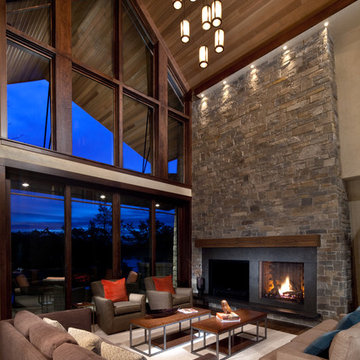
Mountain living with modern amenities on Lake Minnetonka
Multiple award winning design
Featured in 2010 Luxury home tour
Residential Design: Peter Eskuche, AIA, Eskuche Associates
Interior Design by Marth O'hara Interiors
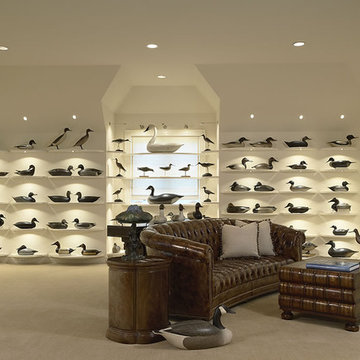
Decoy room views from the East and West
Stilmix Wohnzimmer mit beiger Wandfarbe und Teppichboden in Minneapolis
Stilmix Wohnzimmer mit beiger Wandfarbe und Teppichboden in Minneapolis
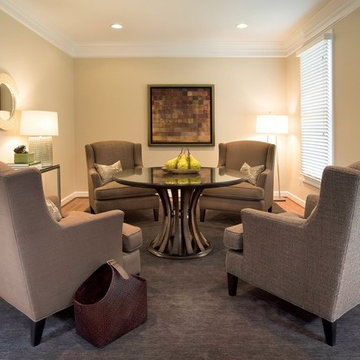
Repräsentatives, Fernseherloses Stilmix Wohnzimmer mit beiger Wandfarbe in Washington, D.C.
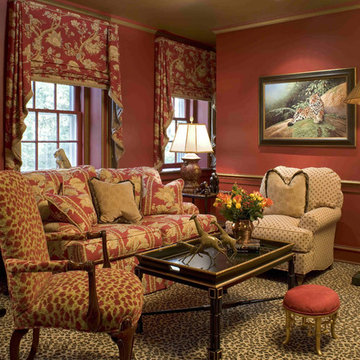
Eclectic Libary featuring safari-inspired prints and colors on Philadelphia's Main Line
Stilmix Wohnzimmer mit roter Wandfarbe in Philadelphia
Stilmix Wohnzimmer mit roter Wandfarbe in Philadelphia
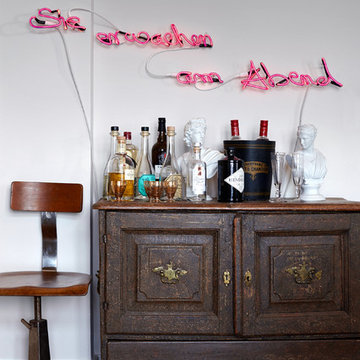
Foto: Britta Sönnichsen, aus: Stefanie Luxat, „Wie eine Wohnung ein Zuhause wird“
Callwey Verlag, www.callwey.de
gebunden, 192 Seiten, 29.95€
ISBN: 978-3-7667-2111-2
MEHR: http://www.houzz.de/projects/752805/stefanie-luxat-wie-eine-wohnung-ein-zuhause-wird

This long space needed flexibility above all else. As frequent hosts to their extended family, we made sure there was plenty of seating to go around, but also met their day-to-day needs with intimate groupings. Much like the kitchen, the family room strikes a balance between the warm brick tones of the fireplace and the handsome green wall finish. Not wanting to miss an opportunity for spunk, we introduced an intricate geometric pattern onto the accent wall giving us a perfect backdrop for the clean lines of the mid-century inspired furniture pieces.

Kleines, Repräsentatives, Fernseherloses, Abgetrenntes Eklektisches Wohnzimmer ohne Kamin mit weißer Wandfarbe, braunem Holzboden und braunem Boden in Sydney
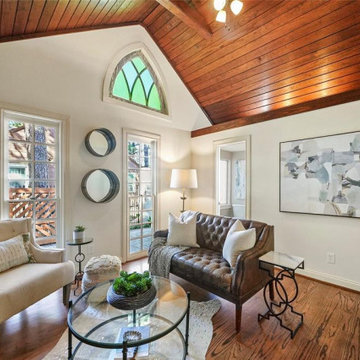
Just off the living room is a den or TV room that features a tongue and groove cherry wood vaulted ceiling, stained window and powder room. Den also features a custom built entertainment center with built in lighting and glass shelving.
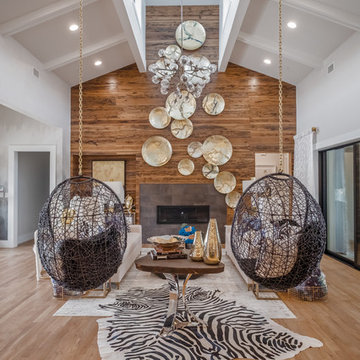
Mittelgroßes, Repräsentatives, Fernseherloses, Offenes Eklektisches Wohnzimmer mit grauer Wandfarbe, braunem Holzboden, Kamin, gefliester Kaminumrandung und braunem Boden in Dallas
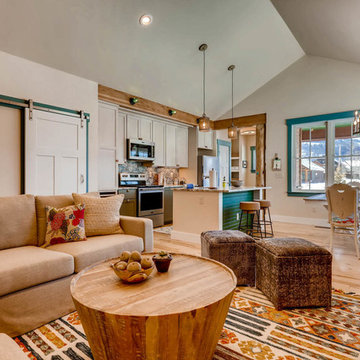
Rent this cabin in Grand Lake Colorado at www.GrandLakeCabinRentals.com
Kleines, Offenes Stilmix Wohnzimmer mit beiger Wandfarbe, hellem Holzboden, Kamin, Kaminumrandung aus Backstein und TV-Wand in Denver
Kleines, Offenes Stilmix Wohnzimmer mit beiger Wandfarbe, hellem Holzboden, Kamin, Kaminumrandung aus Backstein und TV-Wand in Denver

Eklektischer Wintergarten mit braunem Holzboden, Glasdecke und braunem Boden in Los Angeles
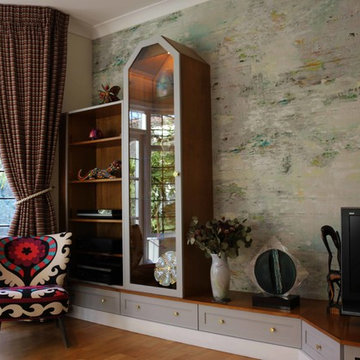
Mittelgroßes, Abgetrenntes Stilmix Wohnzimmer mit bunten Wänden, braunem Holzboden und freistehendem TV in Sonstige
Braune Eklektische Wohnen Ideen und Design
4



