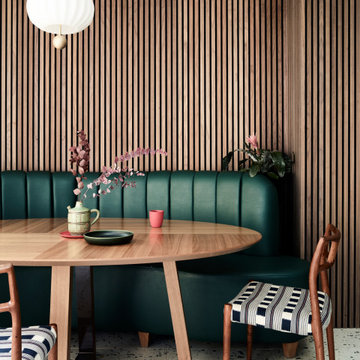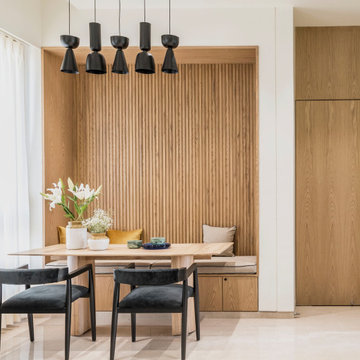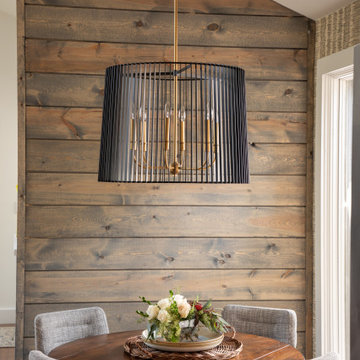Braune Esszimmer mit Holzwänden Ideen und Design
Suche verfeinern:
Budget
Sortieren nach:Heute beliebt
1 – 20 von 349 Fotos
1 von 3

Residential Project at Yellowstone Club
Großes Uriges Esszimmer mit beiger Wandfarbe, hellem Holzboden, braunem Boden und Holzwänden in Sonstige
Großes Uriges Esszimmer mit beiger Wandfarbe, hellem Holzboden, braunem Boden und Holzwänden in Sonstige

Moderne Frühstücksecke mit bunten Wänden, hellem Holzboden, Tapetenwänden und Holzwänden in Sonstige

Кухня Lottoccento, стол Cattelan Italia, стлуья GUBI
Uriges Esszimmer mit beiger Wandfarbe, Porzellan-Bodenfliesen, grauem Boden, freigelegten Dachbalken und Holzwänden in Moskau
Uriges Esszimmer mit beiger Wandfarbe, Porzellan-Bodenfliesen, grauem Boden, freigelegten Dachbalken und Holzwänden in Moskau

Großes Modernes Esszimmer mit grauer Wandfarbe, Porzellan-Bodenfliesen, grauem Boden, Holzdecke und Holzwänden in Melbourne

Landhausstil Frühstücksecke mit beiger Wandfarbe, hellem Holzboden, freigelegten Dachbalken und Holzwänden in Portland Maine

Offenes, Großes Retro Esszimmer mit weißer Wandfarbe, hellem Holzboden, braunem Boden und Holzwänden in Portland
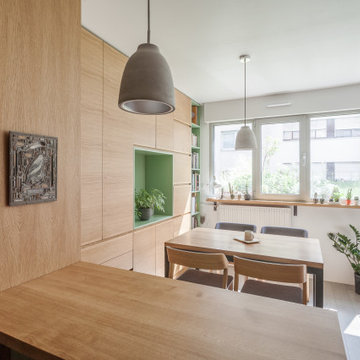
Vue depuis l'espace cuisine sur l'espace salle à manger, puis le toit-terrasse végétalisé par la fenêtre filante.
Kleine Nordische Wohnküche ohne Kamin mit weißer Wandfarbe, gebeiztem Holzboden, grauem Boden und Holzwänden in Paris
Kleine Nordische Wohnküche ohne Kamin mit weißer Wandfarbe, gebeiztem Holzboden, grauem Boden und Holzwänden in Paris

Rodwin Architecture & Skycastle Homes
Location: Boulder, Colorado, USA
Interior design, space planning and architectural details converge thoughtfully in this transformative project. A 15-year old, 9,000 sf. home with generic interior finishes and odd layout needed bold, modern, fun and highly functional transformation for a large bustling family. To redefine the soul of this home, texture and light were given primary consideration. Elegant contemporary finishes, a warm color palette and dramatic lighting defined modern style throughout. A cascading chandelier by Stone Lighting in the entry makes a strong entry statement. Walls were removed to allow the kitchen/great/dining room to become a vibrant social center. A minimalist design approach is the perfect backdrop for the diverse art collection. Yet, the home is still highly functional for the entire family. We added windows, fireplaces, water features, and extended the home out to an expansive patio and yard.
The cavernous beige basement became an entertaining mecca, with a glowing modern wine-room, full bar, media room, arcade, billiards room and professional gym.
Bathrooms were all designed with personality and craftsmanship, featuring unique tiles, floating wood vanities and striking lighting.
This project was a 50/50 collaboration between Rodwin Architecture and Kimball Modern
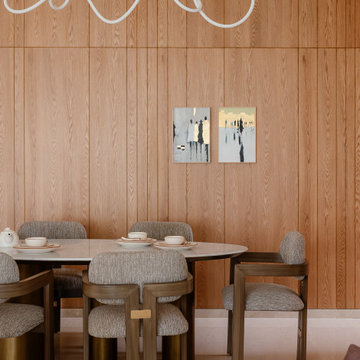
More than just a dining space, the amalgamation of contemporarily designed Lagos Dining table by Baxtar, paired seamlessly with the iconic Pigreco chairs by Tobia Scarpa – rise from the ground as an artful bold statement! The elegantly suspended flexible luminous rope chandelier serves as a prominent focal point to define the space.

Offenes Klassisches Esszimmer mit weißer Wandfarbe, braunem Holzboden, Gaskamin, Kaminumrandung aus Stein, braunem Boden, Holzdecke und Holzwänden in Sonstige
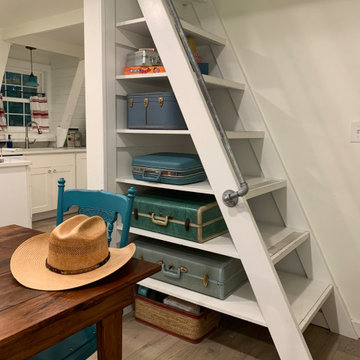
This tiny house is a remodel project on a house with two bedrooms, plus a sleeping loft, as photographed. It was originally built in the 1970's, converted to serve as an Air BnB in a resort community. It is in-the-works to remodel again, this time coming up to current building codes including a conventional switchback stair and full bath on each floor. Upon completion it will become a plan for sale on the website Down Home Plans.
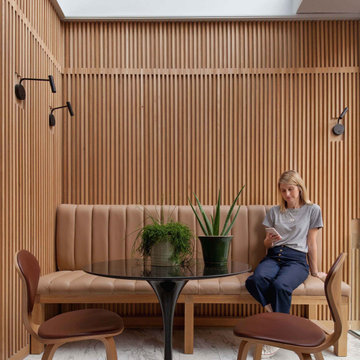
Mittelgroße Moderne Frühstücksecke mit brauner Wandfarbe, grauem Boden und Holzwänden in London

Ann Lowengart Interiors collaborated with Field Architecture and Dowbuilt on this dramatic Sonoma residence featuring three copper-clad pavilions connected by glass breezeways. The copper and red cedar siding echo the red bark of the Madrone trees, blending the built world with the natural world of the ridge-top compound. Retractable walls and limestone floors that extend outside to limestone pavers merge the interiors with the landscape. To complement the modernist architecture and the client's contemporary art collection, we selected and installed modern and artisanal furnishings in organic textures and an earthy color palette.
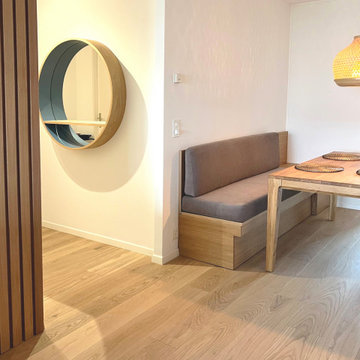
vue sur l'espace salle à manger depuis le salon. Une banquette sur mesure a été ajoutée afin d'optimiser l'espace. cette banquette est aussi un coffre, ce qui permet de ranger décoration et coussins variés

Geschlossenes, Mittelgroßes Uriges Esszimmer mit Holzdecke und Holzwänden in Sonstige

A modern glass fireplace an Ortal Space Creator 120 organically separates this sunken den and dining room. A set of three glazed vases in shades of amber, chartreuse and olive stand on the cream concrete hearth. Wide flagstone steps capped with oak slabs lead the way to the dining room. The base of the espresso stained dining table is accented with zebra wood and rests on an ombre rug in shades of soft green and orange. The table’s centerpiece is a hammered pot filled with greenery. Hanging above the table is a striking modern light fixture with glass globes. The ivory walls and ceiling are punctuated with warm, honey stained alder trim. Orange piping against a tone on tone chocolate fabric covers the dining chairs paying homage to the warm tones of the stained oak floor. The ebony chair legs coordinate with the black of the baby grand piano which stands at the ready for anyone eager to play the room a tune.
Braune Esszimmer mit Holzwänden Ideen und Design
1

