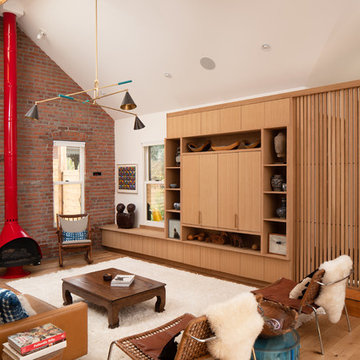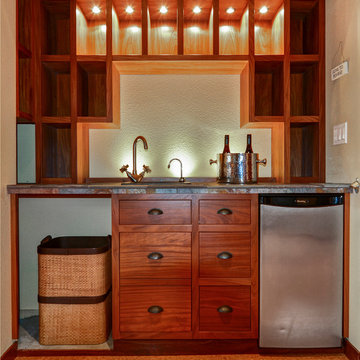Braune Mid-Century Wohnen Ideen und Design
Suche verfeinern:
Budget
Sortieren nach:Heute beliebt
1 – 20 von 8.341 Fotos
1 von 3

Merrick Ales Photography
Mid-Century Wohnzimmer mit weißer Wandfarbe und braunem Holzboden in Austin
Mid-Century Wohnzimmer mit weißer Wandfarbe und braunem Holzboden in Austin

The cozy Mid Century Modern family room features an original stacked stone fireplace and exposed ceiling beams. The bright and open space provides the perfect entertaining area for friends and family. A glimpse into the adjacent kitchen reveals walnut barstools and a striking mix of kitchen cabinet colors in deep blue and walnut.

Offenes Mid-Century Wohnzimmer mit weißer Wandfarbe, braunem Holzboden, Kamin, TV-Wand und braunem Boden in Portland

Deering Design Studio, Inc.
Fernseherloses, Offenes Retro Wohnzimmer mit hellem Holzboden, gefliester Kaminumrandung, Kamin und beiger Wandfarbe in Seattle
Fernseherloses, Offenes Retro Wohnzimmer mit hellem Holzboden, gefliester Kaminumrandung, Kamin und beiger Wandfarbe in Seattle
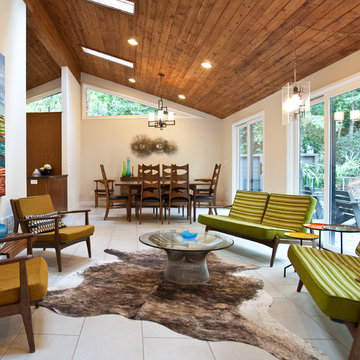
Atlanta mid-century modern home designed by Dencity LLC and built by Cablik Enterprises. Photo by AWH Photo & Design.
Mid-Century Wohnzimmer mit beiger Wandfarbe in Atlanta
Mid-Century Wohnzimmer mit beiger Wandfarbe in Atlanta

Our clients wanted to replace an existing suburban home with a modern house at the same Lexington address where they had lived for years. The structure the clients envisioned would complement their lives and integrate the interior of the home with the natural environment of their generous property. The sleek, angular home is still a respectful neighbor, especially in the evening, when warm light emanates from the expansive transparencies used to open the house to its surroundings. The home re-envisions the suburban neighborhood in which it stands, balancing relationship to the neighborhood with an updated aesthetic.
The floor plan is arranged in a “T” shape which includes a two-story wing consisting of individual studies and bedrooms and a single-story common area. The two-story section is arranged with great fluidity between interior and exterior spaces and features generous exterior balconies. A staircase beautifully encased in glass stands as the linchpin between the two areas. The spacious, single-story common area extends from the stairwell and includes a living room and kitchen. A recessed wooden ceiling defines the living room area within the open plan space.
Separating common from private spaces has served our clients well. As luck would have it, construction on the house was just finishing up as we entered the Covid lockdown of 2020. Since the studies in the two-story wing were physically and acoustically separate, zoom calls for work could carry on uninterrupted while life happened in the kitchen and living room spaces. The expansive panes of glass, outdoor balconies, and a broad deck along the living room provided our clients with a structured sense of continuity in their lives without compromising their commitment to aesthetically smart and beautiful design.

Mittelgroßes, Repräsentatives, Fernseherloses, Offenes Retro Wohnzimmer mit weißer Wandfarbe, braunem Holzboden, Kamin, verputzter Kaminumrandung, braunem Boden und freigelegten Dachbalken in San Diego

Mittelgroße, Fernseherlose, Offene Retro Bibliothek ohne Kamin mit weißer Wandfarbe und weißem Boden in Austin

The Holloway blends the recent revival of mid-century aesthetics with the timelessness of a country farmhouse. Each façade features playfully arranged windows tucked under steeply pitched gables. Natural wood lapped siding emphasizes this homes more modern elements, while classic white board & batten covers the core of this house. A rustic stone water table wraps around the base and contours down into the rear view-out terrace.
Inside, a wide hallway connects the foyer to the den and living spaces through smooth case-less openings. Featuring a grey stone fireplace, tall windows, and vaulted wood ceiling, the living room bridges between the kitchen and den. The kitchen picks up some mid-century through the use of flat-faced upper and lower cabinets with chrome pulls. Richly toned wood chairs and table cap off the dining room, which is surrounded by windows on three sides. The grand staircase, to the left, is viewable from the outside through a set of giant casement windows on the upper landing. A spacious master suite is situated off of this upper landing. Featuring separate closets, a tiled bath with tub and shower, this suite has a perfect view out to the rear yard through the bedroom's rear windows. All the way upstairs, and to the right of the staircase, is four separate bedrooms. Downstairs, under the master suite, is a gymnasium. This gymnasium is connected to the outdoors through an overhead door and is perfect for athletic activities or storing a boat during cold months. The lower level also features a living room with a view out windows and a private guest suite.
Architect: Visbeen Architects
Photographer: Ashley Avila Photography
Builder: AVB Inc.
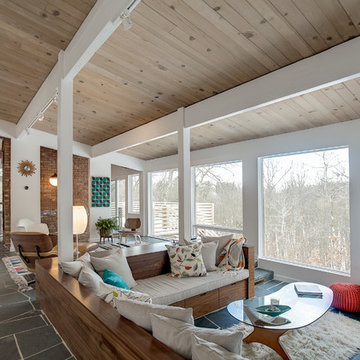
Mittelgroßes, Offenes Retro Wohnzimmer ohne Kamin mit weißer Wandfarbe, Schieferboden, TV-Wand und grauem Boden in Grand Rapids
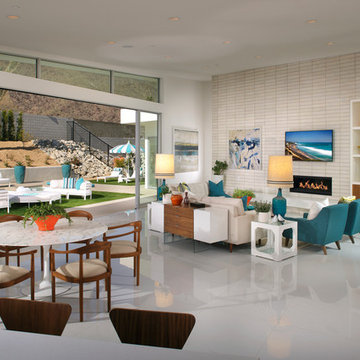
Residence One Great Room at Skye in Palm Springs, California
Offenes Retro Wohnzimmer mit Gaskamin und TV-Wand in Los Angeles
Offenes Retro Wohnzimmer mit Gaskamin und TV-Wand in Los Angeles
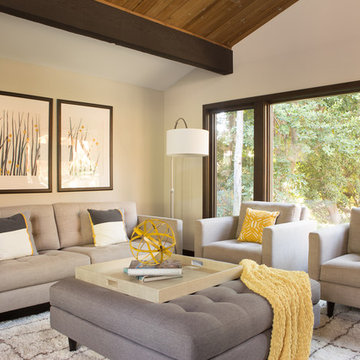
Mittelgroßes, Repräsentatives, Fernseherloses, Abgetrenntes Retro Wohnzimmer ohne Kamin mit grauer Wandfarbe, dunklem Holzboden und braunem Boden in Orange County
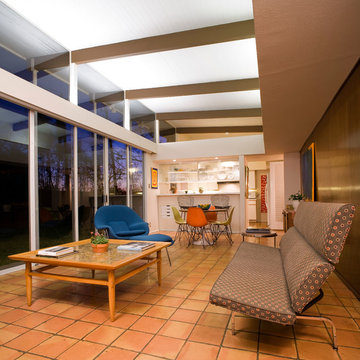
Benjamin Hill Photography
Mid-Century Wohnzimmer mit brauner Wandfarbe in Houston
Mid-Century Wohnzimmer mit brauner Wandfarbe in Houston
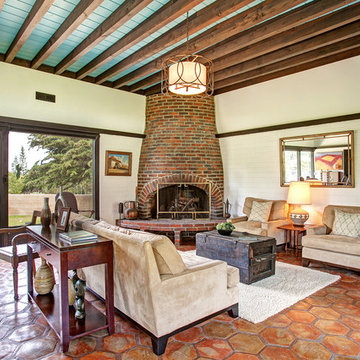
Mid-Century Wohnzimmer mit Terrakottaboden, Eckkamin und Kaminumrandung aus Backstein in San Diego
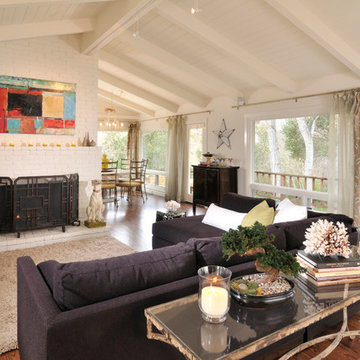
Great room opens to the eating nook, with large spacious windows bring the outdoors in.
Mittelgroßes, Repräsentatives, Offenes Retro Wohnzimmer mit weißer Wandfarbe, Kaminumrandung aus Backstein, Kamin und braunem Holzboden in Sonstige
Mittelgroßes, Repräsentatives, Offenes Retro Wohnzimmer mit weißer Wandfarbe, Kaminumrandung aus Backstein, Kamin und braunem Holzboden in Sonstige
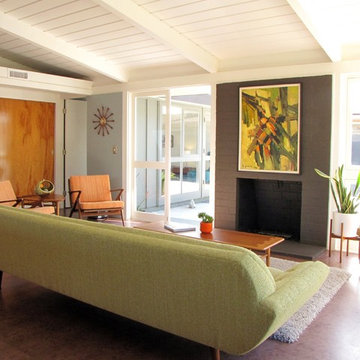
Photo by Tara Bussema © 2013 Houzz
Chairs: Original '50s Z Chairs by Poul Jensen for Selig of Denmark, Xcape; cork flooring: Dorado by Celestial Cork; wall color: Velvashin, Vista Paint; fireplace paint color: Night Horizon, Vista Paint; wall clock: Nelson clock replica, Ebay; art piece: Original midcentury abstract by Hasenbein, Inretrospect; sofa: Vintage Gondola Style sofa, possibly by Adrian Pearsall, Xcape; coffee Table: Vintage Acclaim table in Walnut, Lane Furniture Company, Craigslist; rocking Chair: Vintage 1960s Kofod Larsen for Selig of Denmark, Xcape
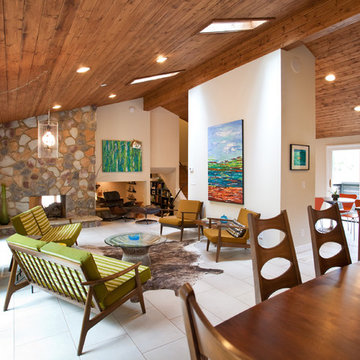
Atlanta mid-century modern home designed by Dencity LLC and built by Cablik Enterprises. Photo by AWH Photo & Design.
Mid-Century Wohnzimmer mit Kaminumrandung aus Stein und Steinwänden in Atlanta
Mid-Century Wohnzimmer mit Kaminumrandung aus Stein und Steinwänden in Atlanta
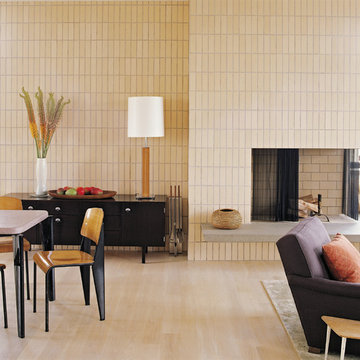
ABRAMS/Photo credit: Laura Resen
Offenes Retro Wohnzimmer mit beiger Wandfarbe und Kamin in New York
Offenes Retro Wohnzimmer mit beiger Wandfarbe und Kamin in New York
Braune Mid-Century Wohnen Ideen und Design
1



