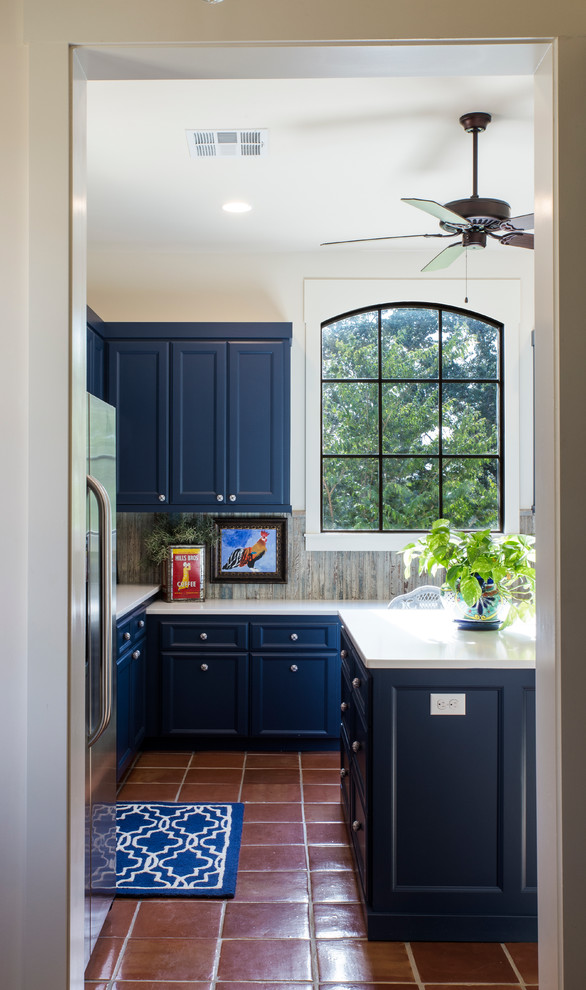
Comal County Ranch House
The 3,400 SF, 3 – bedroom, 3 ½ bath main house feels larger than it is because we pulled the kids’ bedroom wing and master suite wing out from the public spaces and connected all three with a TV Den.
Convenient ranch house features include a porte cochere at the side entrance to the mud room, a utility/sewing room near the kitchen, and covered porches that wrap two sides of the pool terrace.
We designed a separate icehouse to showcase the owner’s unique collection of Texas memorabilia. The building includes a guest suite and a comfortable porch overlooking the pool.
The main house and icehouse utilize reclaimed wood siding, brick, stone, tie, tin, and timbers alongside appropriate new materials to add a feeling of age.
Weitere Fotos im Projekt Comal County Ranch House
- Contemporary Brighton Renovation
- Contemporary Kitchen
- Custom Wood Hood and White Kitchen- Phoenix
- Designer Kirsten Grove's Dreamy Waxed Alberene Soapstone Kitchen
- Navy & White Farmhouse Kitchen
- GM Kitchen design
- Futuristic Interior for a Malahide New Build by Suzie McAdam
- My Houzz: Minimalistic Touch in a Bright and Airy Nashville Home

Too bright