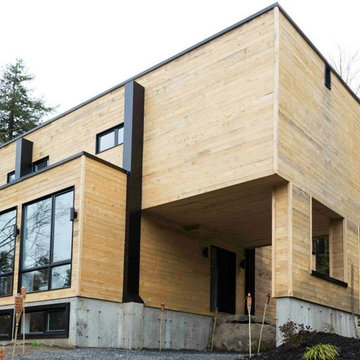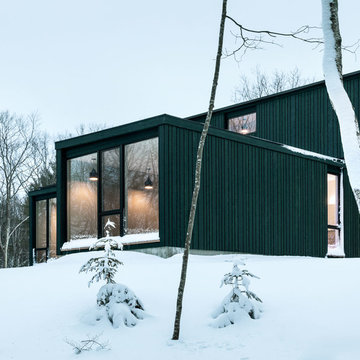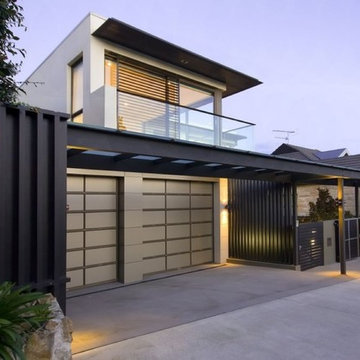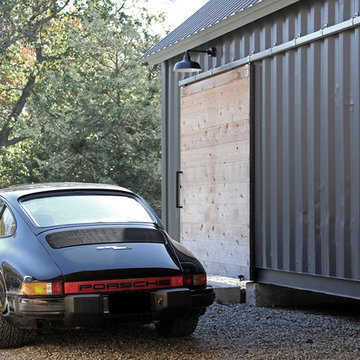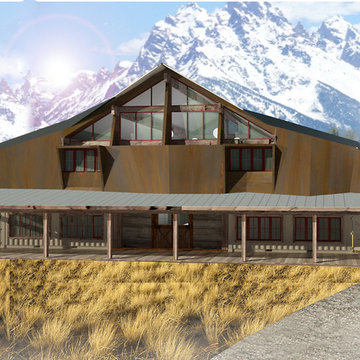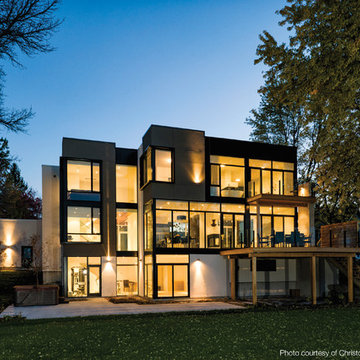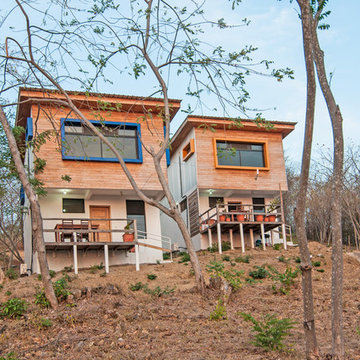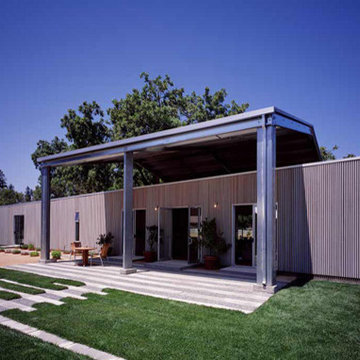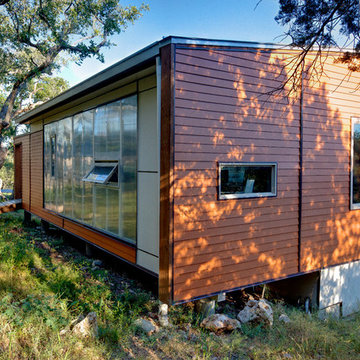Containerhäuser Ideen und Design
Suche verfeinern:
Budget
Sortieren nach:Heute beliebt
161 – 180 von 383 Fotos
1 von 2
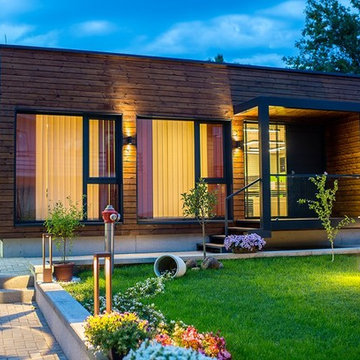
German Embassy in Pristina - Kosovo, contracted the architecture office “Ferizi + Ferizi Architects” to plan and implement an Annex Office building for their purposes. As detached part of this building is designed the waiting area, as alone standing structure.
This Office Building is constructed by assembling of Eight used office containers that were delivered on trucks and set up after only a few hours on the basis of the LEGO principle, according to the planning on strip foundations.
By removing the flexible exterior wall panels, a large room of 115 m² was created, with the counter wall as a room partition between two office spaces, each with seven workstations as well as three counters for agents on one side and a room for visitors on the other side.
With this system, room solutions can be easily implemented in all dimensions.
The container, seen as a geometric shape, is a simple, octagonal, solid box.
The standardized perfection of its dimensions is striking: 2.44 meters wide, 2.59 meters high and 6.06 meters or 12.19 meters long.
Since its introduction in 1956 by the American transport entrepreneur Malcom McLean, the container has become a standardized transport module worldwide, whether on ships, trucks or construction sites.
The shipping containers have additionally revolutionized the transport industry, pushed the globalization noticeably, and thus directly or indirectly influenced all our lives.
But after only a few years, when the first overseas containers wore out, many engineers recognized the positive properties of used shipping containers for building houses, especially since they are robust, flexible, multifunctional and second-hand relatively inexpensive to purchase. The time has long passed by to treat containers exclusively as transport objects.
As a "measure of all things", containers can hardly be ignored in construction.
Their use is no longer limited to temporary use since school containers, information containers, office containers or entire residential buildings are now part of our everyday life in the construction industry.
However, current examples of the container architecture prove that even the most demanding solutions for container building are feasible. For their specific aesthetic and spatial qualities, containers also serve as design parameters for the development of new forms of architecture and urbanity.
The office building as an extension of the visa section, characterized by modern materials and contemporary aesthetics has been designed and built mainly as a low-energy building.
Extensive insulation to achieve a comfortable and sustainable constant temperature in the interior, high window quality and low energy consumption make the building energy-efficient.
The sophisticated lighting technology, networks, heating systems and air-conditioning systems are also components of this equipment.
It creates an overall harmonic picture and guarantees the highest standard in sustainable construction, taking into consideration the fact that environmentally friendly recycling and reutilization have become an increasingly important issue in our society.
West and East side of the wooden facade is compact and has few openings, while the southern facade is completely open with lot of glass. Its spatial openness ensures a transparent, friendly work environment, which allows a lot of light into the space.
This openness allows an uninterrupted, pleasant and close-to-nature view from interior spaces into the beautiful garden. During the installation of sophisticated light sources in the garden, emphasis was not only put on functionality and security, but also on the beauty of the garden shown through the illumination in the evening.
Large, horizontal white “brisole” serve as external sun protection systems, mounted on the canopies of the entrance areas of the modular construction and the enclosure, adeptly cast shade on these areas and at the same time shape the entire architectural language.
While on one hand, the two quadratic ledges suspended in the air, are docked with steel stairs and match the wooden façade, lead the staff to their office space, the artful modern interior, on the other hand, perfectly unites the functionality, innovative technology, culture and positive effects on the employees' efficiency and wellbeing.
A lot of white, interjected by warm wooden and colored accents, determines the ambience.
In the case of the lighting solution, the mainly linear ceiling lighting is used as the overlapping design element both for the offices of the visa section as well as for the counters and the waiting area for the visitors.
They underline the puristic design in order to create a pleasant light for a desired general illumination and ensure optimal light conditions without causing disturbing reflections on the computer screens.
In addition, precisely positioned pendant luminaires are installed at the workstations, which ensure pleasant room brightness.
In the entrance area, the harmonic and uniform lighting effect from the ground highlights the integration of photography and architecture.
Photographs of landscapes, people, places, expressing unforgettable, impressive moments and memories have been lovingly engraved on 8 x 8cm square oak blocks.
The idea of an effective, impressive environment that stimulates and inspires the work was the premiss on which the whole design concept was based. Consequently, the modular construction was no longer viewed through its history of utilization and scars, but rather as a structure of work ambiance, art and elegance.
FERIZI + FERIZI Architects
Photo: Arben Llapashtica
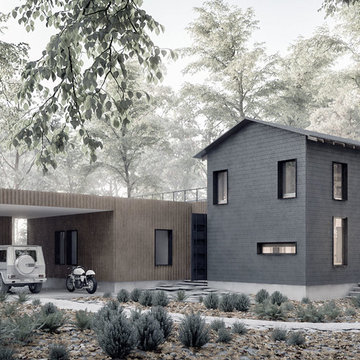
Wisconsin custom adaptive re-use barn structure house, designed by Collective Office & Jeff Klymson, with M. Ciurej.
Mittelgroßes, Zweistöckiges Modernes Containerhaus mit Mix-Fassade, schwarzer Fassadenfarbe und Satteldach in Milwaukee
Mittelgroßes, Zweistöckiges Modernes Containerhaus mit Mix-Fassade, schwarzer Fassadenfarbe und Satteldach in Milwaukee
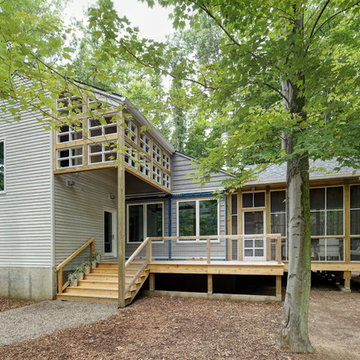
Recycled shipping containers combine with traditional stick-building methods to result in this luxury hybrid home. A juxtaposition of wood, mixed metal and soft textural elements strike a fabulous balance between industrial and rustic. The designers turned the concept of sustainable luxury upside down to create this truly original design.
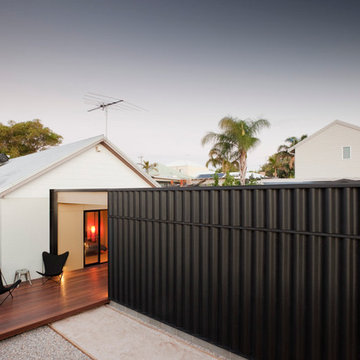
Bo Wong
Einstöckiges, Kleines Industrial Containerhaus mit Faserzement-Fassade und schwarzer Fassadenfarbe in Perth
Einstöckiges, Kleines Industrial Containerhaus mit Faserzement-Fassade und schwarzer Fassadenfarbe in Perth
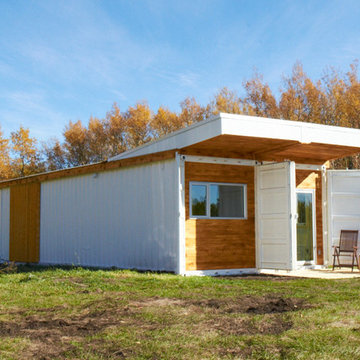
Front view of a two 40' shipping container home.
Adina Currie Photography - www.adinaphotography.com
Kleines, Einstöckiges Modernes Containerhaus mit Metallfassade, weißer Fassadenfarbe und Flachdach in Calgary
Kleines, Einstöckiges Modernes Containerhaus mit Metallfassade, weißer Fassadenfarbe und Flachdach in Calgary
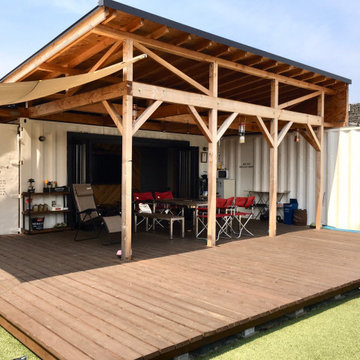
グランピングを空調の効いたコンテナハウス内で楽しむのもよし、ウッドデッキで楽しむのもよし、芝生の上で楽しむのもよし、と何通りもの楽しみ方のできるコンテナハウスです。
Industrial Containerhaus mit weißer Fassadenfarbe in Sonstige
Industrial Containerhaus mit weißer Fassadenfarbe in Sonstige
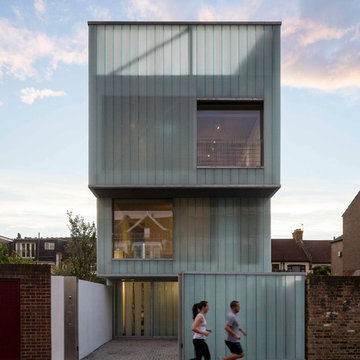
Photographs by Tim Crocker
Dreistöckiges Modernes Containerhaus mit Flachdach in London
Dreistöckiges Modernes Containerhaus mit Flachdach in London
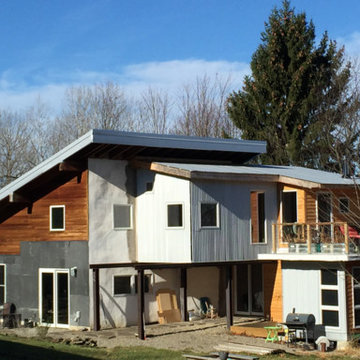
View of back of home - shipping container addition on a straw bale home. Very creative & compact design with tons of character and eclectic recycled materials.
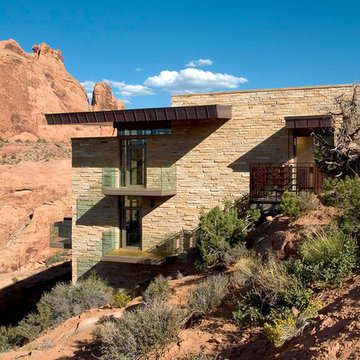
Geräumiges, Dreistöckiges Modernes Containerhaus mit Steinfassade, beiger Fassadenfarbe und Flachdach in Sacramento
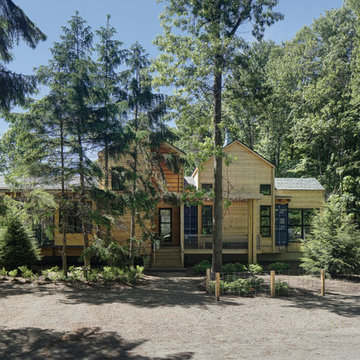
Designers gave the house a wood-and-steel façade that blends traditional and industrial elements.Photography by Eric Hausman
Designers gave the house a wood-and-steel façade that blends traditional and industrial elements. This home’s noteworthy steel shipping container construction material, offers a streamlined aesthetic and industrial vibe, with sustainable attributes and strength. Recycled shipping containers are fireproof, impervious to water and stronger than traditional building materials. Inside, muscular concrete walls, burnished cedar beams and custom oak cabinetry give the living spaces definition, decorative might, and storage and seating options.
For more than 40 years, Fredman Design Group has been in the business of Interior Design. Throughout the years, we’ve built long-lasting relationships with our clients through our client-centric approach. When creating designs, our decisions depend on the personality of our clients—their dreams and their aspirations. We manifest their lifestyle by incorporating elements of design with those of our clients to create a unique environment, down to the details of the upholstery and accessories. We love it when a home feels finished and lived in, with various layers and textures.
While each of our clients and their stories has varied over the years, they’ve come to trust us with their projects—whether it’s a single room to the larger complete renovation, addition, or new construction.
They value the collaborative team that is behind each project, embracing the diversity that each designer is able to bring to their project through their love of art, travel, fashion, nature, history, architecture or film—ultimately falling in love with the nurturing environments we create for them.
We are grateful for the opportunity to tell each of clients’ stories through design. What story can we help you tell?
Call us today to schedule your complimentary consultation - 312-587-9184
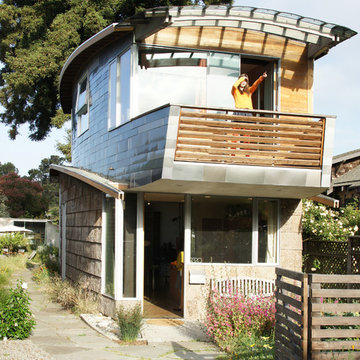
Leger Wanaselja Architecture, Kiera Marie Condrey
Kleines, Zweistöckiges Eklektisches Containerhaus mit Mix-Fassade in San Francisco
Kleines, Zweistöckiges Eklektisches Containerhaus mit Mix-Fassade in San Francisco
Containerhäuser Ideen und Design
9
