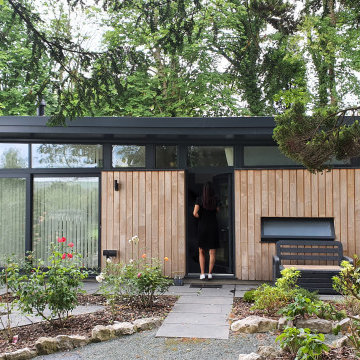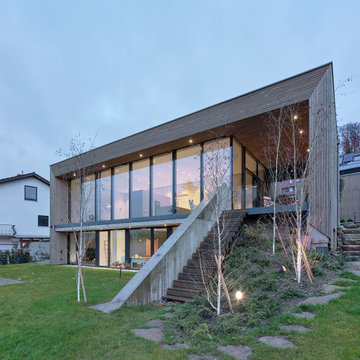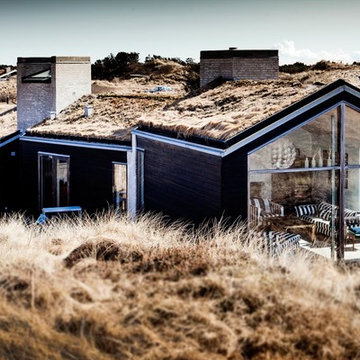Dachbegrünungen Ideen und Design
Suche verfeinern:
Budget
Sortieren nach:Heute beliebt
121 – 140 von 2.473 Fotos
1 von 2

Brian Thomas Jones, Alex Zarour
Mittelgroßes, Dreistöckiges Modernes Haus mit Faserzement-Fassade, schwarzer Fassadenfarbe und Flachdach in Los Angeles
Mittelgroßes, Dreistöckiges Modernes Haus mit Faserzement-Fassade, schwarzer Fassadenfarbe und Flachdach in Los Angeles

Daniel Newcomb photography
Zweistöckiges, Großes Modernes Haus mit Flachdach, Putzfassade und weißer Fassadenfarbe in Miami
Zweistöckiges, Großes Modernes Haus mit Flachdach, Putzfassade und weißer Fassadenfarbe in Miami
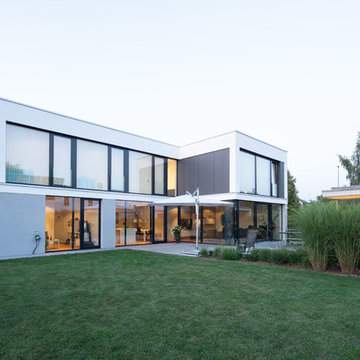
Ralf Just Fotografie, Weilheim
Zweistöckiges, Großes Modernes Haus mit Flachdach, Putzfassade und weißer Fassadenfarbe in Stuttgart
Zweistöckiges, Großes Modernes Haus mit Flachdach, Putzfassade und weißer Fassadenfarbe in Stuttgart
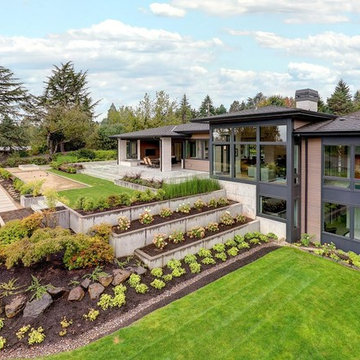
Großes, Zweistöckiges Modernes Haus mit Mix-Fassade, bunter Fassadenfarbe und Flachdach in Portland
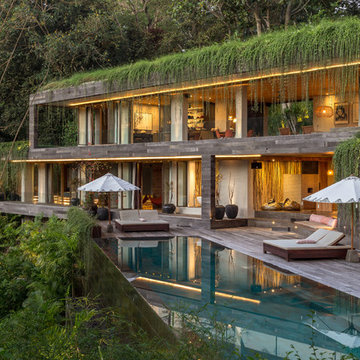
Daniel Koh
Zweistöckiges Haus mit grauer Fassadenfarbe und Flachdach in Sonstige
Zweistöckiges Haus mit grauer Fassadenfarbe und Flachdach in Sonstige
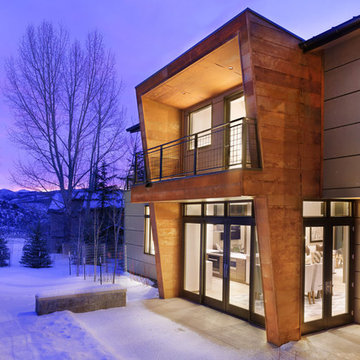
Mittelgroßes, Zweistöckiges Modernes Haus mit Mix-Fassade, brauner Fassadenfarbe und Flachdach in Denver
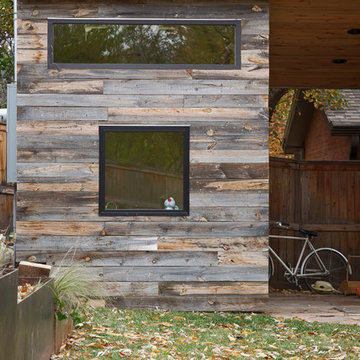
This Boulder, Colorado remodel by fuentesdesign demonstrates the possibility of renewal in American suburbs, and Passive House design principles. Once an inefficient single story 1,000 square-foot ranch house with a forced air furnace, has been transformed into a two-story, solar powered 2500 square-foot three bedroom home ready for the next generation.
The new design for the home is modern with a sustainable theme, incorporating a palette of natural materials including; reclaimed wood finishes, FSC-certified pine Zola windows and doors, and natural earth and lime plasters that soften the interior and crisp contemporary exterior with a flavor of the west. A Ninety-percent efficient energy recovery fresh air ventilation system provides constant filtered fresh air to every room. The existing interior brick was removed and replaced with insulation. The remaining heating and cooling loads are easily met with the highest degree of comfort via a mini-split heat pump, the peak heat load has been cut by a factor of 4, despite the house doubling in size. During the coldest part of the Colorado winter, a wood stove for ambiance and low carbon back up heat creates a special place in both the living and kitchen area, and upstairs loft.
This ultra energy efficient home relies on extremely high levels of insulation, air-tight detailing and construction, and the implementation of high performance, custom made European windows and doors by Zola Windows. Zola’s ThermoPlus Clad line, which boasts R-11 triple glazing and is thermally broken with a layer of patented German Purenit®, was selected for the project. These windows also provide a seamless indoor/outdoor connection, with 9′ wide folding doors from the dining area and a matching 9′ wide custom countertop folding window that opens the kitchen up to a grassy court where mature trees provide shade and extend the living space during the summer months.
With air-tight construction, this home meets the Passive House Retrofit (EnerPHit) air-tightness standard of
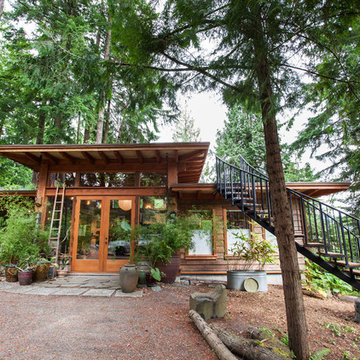
An exterior shot of the 900 sq.ft. Japanesque style studio with a green roof.
Kleines, Einstöckiges Uriges Haus mit brauner Fassadenfarbe und Flachdach in Sonstige
Kleines, Einstöckiges Uriges Haus mit brauner Fassadenfarbe und Flachdach in Sonstige
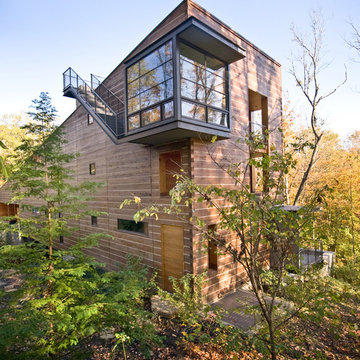
Taking its cues from both persona and place, this residence seeks to reconcile a difficult, walnut-wooded site with the late client’s desire to live in a log home in the woods. The residence was conceived as a 24 ft x 150 ft linear bar rising into the trees from northwest to southeast. Positioned according to subdivision covenants, the structure bridges 40 ft across an existing intermittent creek, thereby preserving the natural drainage patterns and habitat. The residence’s long and narrow massing allowed many of the trees to remain, enabling the client to live in a wooded environment. A requested pool “grotto” and porte cochere complete the site interventions. The structure’s section rises successively up a cascading stair to culminate in a glass-enclosed meditative space (known lovingly as the “bird feeder”), providing access to the grass roof via an exterior stair. The walnut trees, cleared from the site during construction, were locally milled and returned to the residence as hardwood flooring.
Photo Credit: Scott Hisey
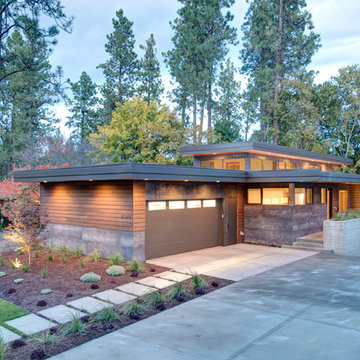
Oliver Irwin - Architectural - Real- Estate Photography - Spokane WA
Großes, Zweistöckiges Modernes Haus mit Mix-Fassade, bunter Fassadenfarbe und Flachdach in Sonstige
Großes, Zweistöckiges Modernes Haus mit Mix-Fassade, bunter Fassadenfarbe und Flachdach in Sonstige

The Yin-Yang House is a net-zero energy single-family home in a quiet Venice, CA neighborhood. The design objective was to create a space for a large and growing family with several children, which would create a calm, relaxed and organized environment that emphasizes public family space. The home also serves as a place to entertain, and a welcoming space for teenagers as they seek social space with friends.
The home is organized around a series of courtyards and other outdoor spaces that integrate with the interior of the house. Facing the street the house appears to be solid. However, behind the steel entry door is a courtyard, which reveals the indoor-outdoor nature of the house behind the solid exterior. From the entry courtyard, the entire space to the rear garden wall can be seen; the first clue of the home’s spatial connection between inside and out. These spaces are designed for entertainment, and the 40 foot sliding glass door to the living room enhances the harmonic relationship of the main room, allowing the owners to host many guests without the feeling of being overburdened.
The tensions of the house’s exterior are subtly underscored by a 12-inch steel band that hews close to, but sometimes rises above or falls below the floor line of the second floor – a continuous loop moving inside and out like a pen that is never lifted from the page, but reinforces the intent to spatially weave together the indoors with the outside as a single space.
Scale manipulation also plays a formal role in the design of the structure. From the rear, the house appears to be a single-story volume. The large master bedroom window and the outdoor steps are scaled to support this illusion. It is only when the steps are animated with people that one realizes the true scale of the house is two stories.
The kitchen is the heart of the house, with an open working area that allows the owner, an accomplished chef, to converse with friends while cooking. Bedrooms are intentionally designed to be very small and simple; allowing for larger public spaces, emphasizing the family over individual domains. The breakfast room looks across an outdoor courtyard to the guest room/kids playroom, establishing a visual connection while defining the separation of uses. The children can play outdoors while under adult supervision from the dining area or the office, or do homework in the office while adults occupy the adjacent outdoor or indoor space.
Many of the materials used, including the bamboo interior, composite stone and tile countertops and bathroom finishes are recycled, and reinforce the environmental DNA of the house, which also has a green roof. Blown-in cellulose insulation, radiant heating and a host of other sustainable features aids in the performance of the building’s heating and cooling.
The active systems in the home include a 12 KW solar photovoltaic panel system, the largest such residential system available on the market. The solar panels also provide shade from the sun, preventing the house from becoming overheated. The owners have been in the home for over nine months and have yet to receive a power bill.
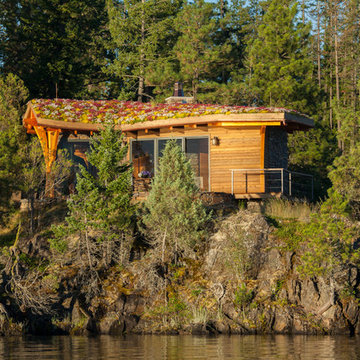
Nestled into the existing landscape.
Kleines, Einstöckiges Rustikales Haus in Seattle
Kleines, Einstöckiges Rustikales Haus in Seattle

This little house is where Jessica and her family have been living for the last several years. It sits on a five-acre property on Sauvie Island. Photo by Lincoln Barbour.
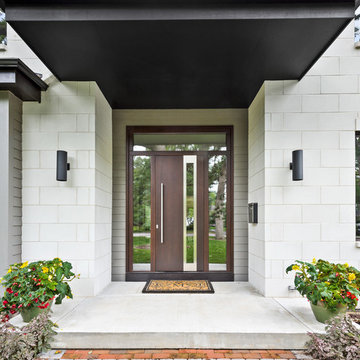
Picture Perfect House
Großes, Zweistöckiges Modernes Haus mit Steinfassade, weißer Fassadenfarbe und Walmdach in Chicago
Großes, Zweistöckiges Modernes Haus mit Steinfassade, weißer Fassadenfarbe und Walmdach in Chicago
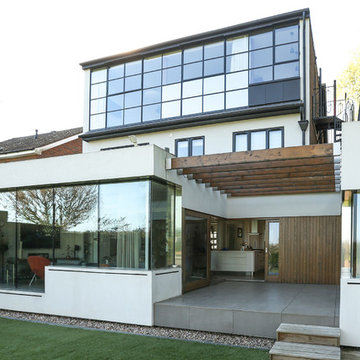
Photography by Alex Maguire Photography
This house had been re built over the past 12 years. We were asked to redesign the attic to create a new master bedroom with a bathroom and a walk in wardrobe.
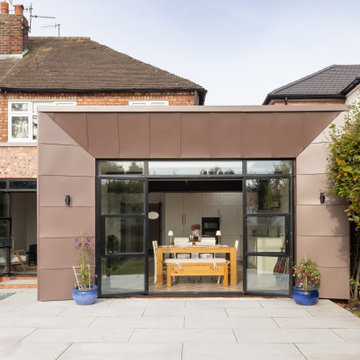
We were approached by our client to transform their existing semi-house into a home that not only functions as a home for a growing family but has an aesthetic that reflects their character.
The result is a bold extension to transform what is somewhat mundane into something spectacular. An internal remodel complimented by a contemporary extension creates much needed additional family space. The extensive glazing maximises natural light and brings the outside in.
Group D guided the client through the process from concept through to planning completion.
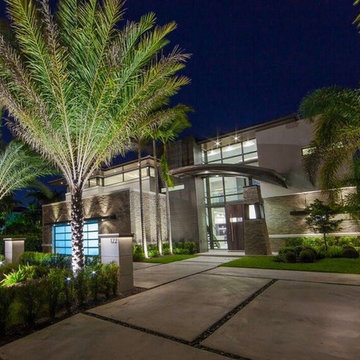
Großes, Zweistöckiges Modernes Haus mit Mix-Fassade, bunter Fassadenfarbe und Flachdach in Tampa
Dachbegrünungen Ideen und Design
7
