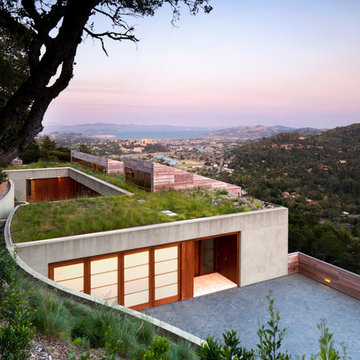Dachbegrünungen Ideen und Design
Suche verfeinern:
Budget
Sortieren nach:Heute beliebt
141 – 160 von 2.473 Fotos

Designed in 1970 for an art collector, the existing referenced 70’s architectural principles. With its cadence of ‘70’s brick masses punctuated by a garage and a 4-foot-deep entrance recess. This recess, however, didn’t convey to the interior, which was occupied by disjointed service spaces. To solve, service spaces are moved and reorganized in open void in the garage. (See plan) This also organized the home: Service & utility on the left, reception central, and communal living spaces on the right.
To maintain clarity of the simple one-story 70’s composition, the second story add is recessive. A flex-studio/extra bedroom and office are designed ensuite creating a slender form and orienting them front to back and setting it back allows the add recede. Curves create a definite departure from the 70s home and by detailing it to "hover like a thought" above the first-floor roof and mentally removable sympathetic add.Existing unrelenting interior walls and a windowless entry, although ideal for fine art was unconducive for the young family of three. Added glass at the front recess welcomes light view and the removal of interior walls not only liberate rooms to communicate with each other but also reinform the cleared central entry space as a hub.
Even though the renovation reinforms its relationship with art, the joy and appreciation of art was not dismissed. A metal sculpture lost in the corner of the south side yard bumps the sculpture at the front entrance to the kitchen terrace over an added pedestal. (See plans) Since the roof couldn’t be railed without compromising the one-story '70s composition, the sculpture garden remains physically inaccessible however mirrors flanking the chimney allow the sculptures to be appreciated in three dimensions. The mirrors also afford privacy from the adjacent Tudor's large master bedroom addition 16-feet away.

South Entry Garden - Bridge House - Fenneville, Michigan - Lake Michigan, Saugutuck, Michigan, Douglas Michigan - HAUS | Architecture For Modern Lifestyles
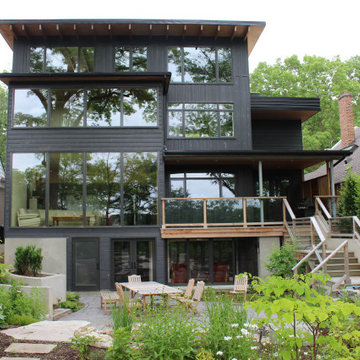
Rear view of the 3 storey addition and new walkout basement with muskoka room to a mid-century modern bloor-west village home.
Großes, Dreistöckiges Retro Haus mit Steinfassade, grauer Fassadenfarbe und Flachdach in Toronto
Großes, Dreistöckiges Retro Haus mit Steinfassade, grauer Fassadenfarbe und Flachdach in Toronto
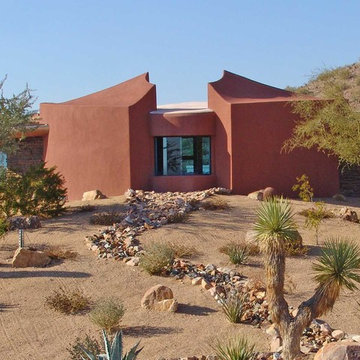
Curvaceous geometry shapes this super insulated modern earth-contact home-office set within the desert xeriscape landscape on the outskirts of Phoenix Arizona, USA.
This detached Desert Office or Guest House is actually set below the xeriscape desert garden by 30", creating eye level garden views when seated at your desk. Hidden below, completely underground and naturally cooled by the masonry walls in full earth contact, sits a six car garage and storage space.
There is a spiral stair connecting the two levels creating the sensation of climbing up and out through the landscaping as you rise up the spiral, passing by the curved glass windows set right at ground level.
This property falls withing the City Of Scottsdale Natural Area Open Space (NAOS) area so special attention was required for this sensitive desert land project.
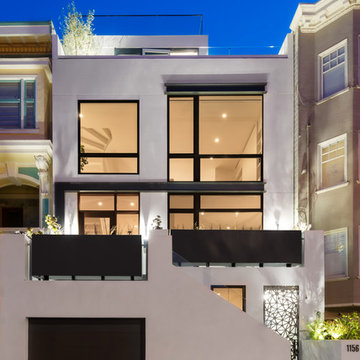
Mittelgroßes, Zweistöckiges Modernes Haus mit Putzfassade, weißer Fassadenfarbe und Flachdach in San Francisco
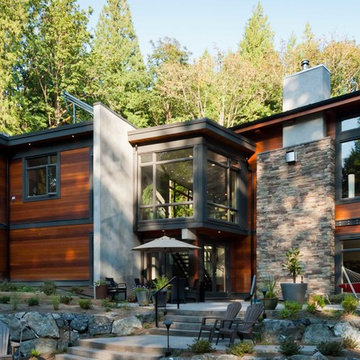
Su Casa Design featuring Westeck Windows and Doors Products
Großes, Zweistöckiges Uriges Haus mit Mix-Fassade, bunter Fassadenfarbe und Flachdach in Seattle
Großes, Zweistöckiges Uriges Haus mit Mix-Fassade, bunter Fassadenfarbe und Flachdach in Seattle

Mid Century Modern Exterior with over-sized front yard.
Mittelgroßes, Zweistöckiges Retro Haus mit Flachdach und grauer Fassadenfarbe in Austin
Mittelgroßes, Zweistöckiges Retro Haus mit Flachdach und grauer Fassadenfarbe in Austin
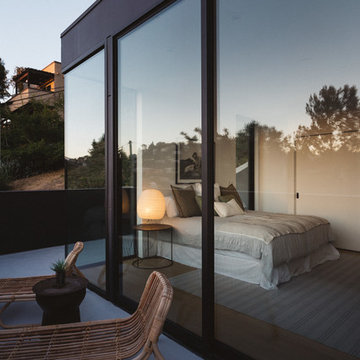
Brian Thomas Jones, Alex Zarour
Mittelgroßes, Dreistöckiges Modernes Haus mit Faserzement-Fassade, schwarzer Fassadenfarbe und Flachdach in Los Angeles
Mittelgroßes, Dreistöckiges Modernes Haus mit Faserzement-Fassade, schwarzer Fassadenfarbe und Flachdach in Los Angeles
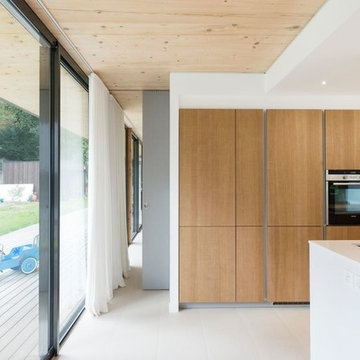
Vue de la cuisine et du couloir
Großes, Einstöckiges Modernes Haus mit brauner Fassadenfarbe, Flachdach, schwarzem Dach und Verschalung in Sonstige
Großes, Einstöckiges Modernes Haus mit brauner Fassadenfarbe, Flachdach, schwarzem Dach und Verschalung in Sonstige
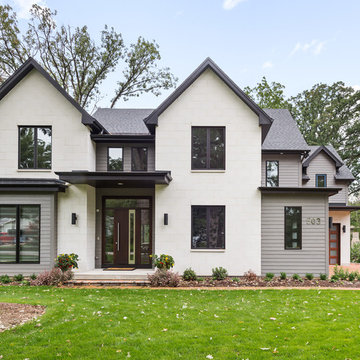
Picture Perfect House
Großes, Zweistöckiges Modernes Haus mit Steinfassade, weißer Fassadenfarbe und Walmdach in Chicago
Großes, Zweistöckiges Modernes Haus mit Steinfassade, weißer Fassadenfarbe und Walmdach in Chicago
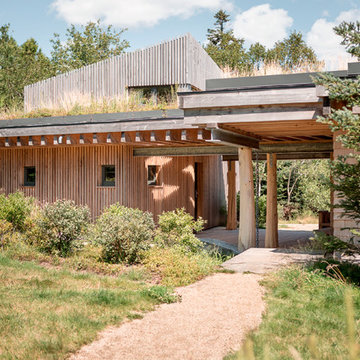
Zweistöckiges Modernes Haus mit brauner Fassadenfarbe und Pultdach in Portland Maine

Landscape walls frame the exterior spaces that flank the breezeway connecting the house to the garage. © Jeffrey Totaro, photographer
Großes, Einstöckiges Modernes Haus mit Steinfassade, bunter Fassadenfarbe und Satteldach in Philadelphia
Großes, Einstöckiges Modernes Haus mit Steinfassade, bunter Fassadenfarbe und Satteldach in Philadelphia
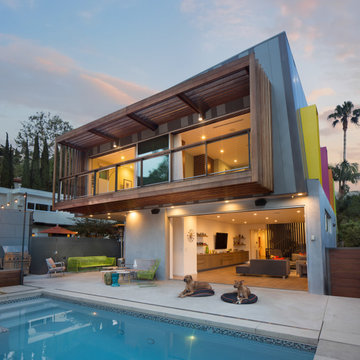
Mittelgroßes, Zweistöckiges Modernes Haus mit Metallfassade, bunter Fassadenfarbe und Flachdach in Los Angeles
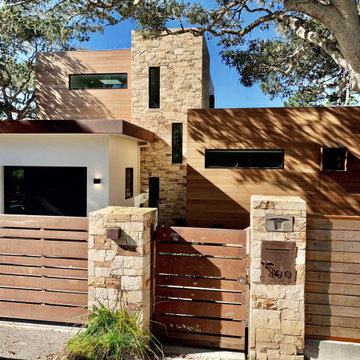
Western Red Cedar - Horizontal Siding
Stucco - White Smooth
Stone Clad - Stacked Carmel Stone
Corten Steel - Window Frames, Fascia, Entry Gate
Aluminum Windows - Black Push-Out Casement
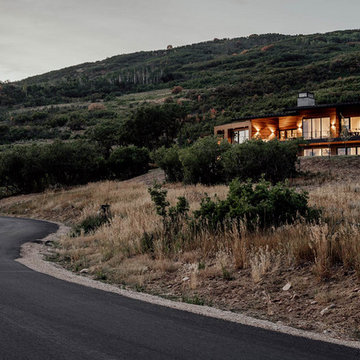
Axboe Residence at twilight.
Großes, Zweistöckiges Modernes Haus mit Mix-Fassade, bunter Fassadenfarbe und Flachdach in Salt Lake City
Großes, Zweistöckiges Modernes Haus mit Mix-Fassade, bunter Fassadenfarbe und Flachdach in Salt Lake City
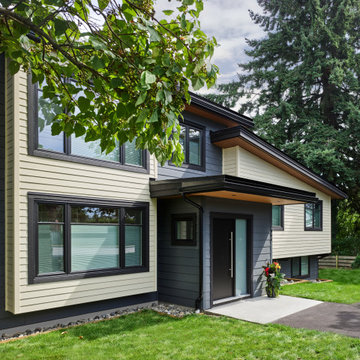
At roughly 1,600 sq.ft. of existing living space, this modest 1971 split level home was too small for the family living there and in need of updating. Modifications to the existing roof line, adding a half 2nd level, and adding a new entry effected an overall change in building form. New finishes inside and out complete the alterations, creating a fresh new look. The sloping site drops away to the east, resulting in incredible views from all levels. From the clean, crisp interior spaces expansive glazing frames the VISTA.

Großes, Zweistöckiges Modernes Haus mit Metallfassade, brauner Fassadenfarbe, Flachdach, weißem Dach und Verschalung in Los Angeles

The house glows like a lantern at night.
Mittelgroßes, Einstöckiges Modernes Haus mit Mix-Fassade, brauner Fassadenfarbe, Flachdach und weißem Dach in Raleigh
Mittelgroßes, Einstöckiges Modernes Haus mit Mix-Fassade, brauner Fassadenfarbe, Flachdach und weißem Dach in Raleigh

Großes, Zweistöckiges Landhausstil Haus mit Mix-Fassade, brauner Fassadenfarbe und Walmdach in Chicago
Dachbegrünungen Ideen und Design
8
