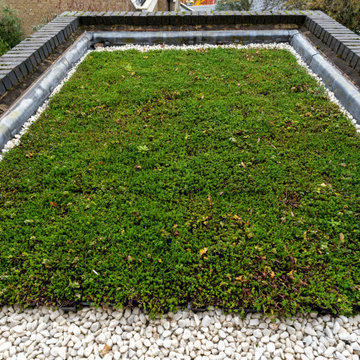Komfortabele Dachbegrünungen Ideen und Design
Suche verfeinern:
Budget
Sortieren nach:Heute beliebt
1 – 20 von 348 Fotos
1 von 3

Two covered parking spaces accessible from the alley
Mittelgroßes, Zweistöckiges Retro Haus mit grauer Fassadenfarbe und Flachdach in Austin
Mittelgroßes, Zweistöckiges Retro Haus mit grauer Fassadenfarbe und Flachdach in Austin

Handmade and crafted from high quality materials this Brushed Nickel Outdoor Wall Light is timeless in style.
The modern brushed nickel finish adds a sophisticated contemporary twist to the classic box wall lantern design.
By pulling out the side pins the bulb can easily be replaced or the glass cleaned. This is a supremely elegant wall light and would look great as a pair.
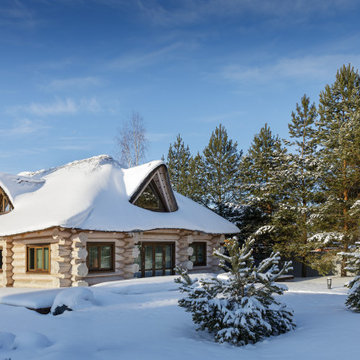
дачный дом из рубленого бревна с камышовой крышей
Großes, Zweistöckiges Uriges Haus mit beiger Fassadenfarbe in Sonstige
Großes, Zweistöckiges Uriges Haus mit beiger Fassadenfarbe in Sonstige

Pierre Galant
Großes, Zweistöckiges Rustikales Haus mit grüner Fassadenfarbe und Satteldach in Santa Barbara
Großes, Zweistöckiges Rustikales Haus mit grüner Fassadenfarbe und Satteldach in Santa Barbara

Landscape walls frame the exterior spaces that flank the breezeway connecting the house to the garage. © Jeffrey Totaro, photographer
Großes, Einstöckiges Modernes Haus mit Steinfassade, bunter Fassadenfarbe und Satteldach in Philadelphia
Großes, Einstöckiges Modernes Haus mit Steinfassade, bunter Fassadenfarbe und Satteldach in Philadelphia
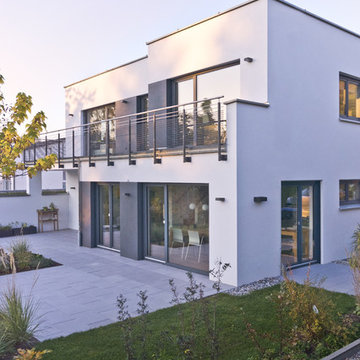
S&G wohnbau
Mittelgroßes, Zweistöckiges Modernes Haus mit Putzfassade, weißer Fassadenfarbe und Flachdach in Nürnberg
Mittelgroßes, Zweistöckiges Modernes Haus mit Putzfassade, weißer Fassadenfarbe und Flachdach in Nürnberg
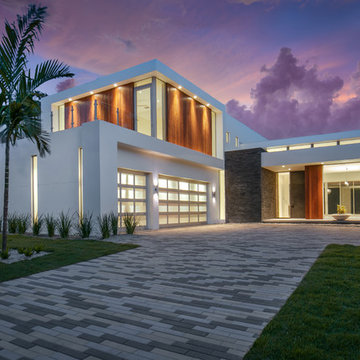
This Bauhaus masterpiece is all about curb apeal. The lighting illuminates the fine craftsmanship in design and execution. The vertical ipe siding provides an inviting warmth to an otherwise heavy and rigid facade. While the slate ledgestone wall at the front entry flows right through into the interior through a 10' custom steel entry door that runs floor to ceiling. The concrete slab at the entry floats above the beach pebbles, creating a lightness to the right side of the home, while the lift side is firmly grounded, almost feeling heavy.
Photography: Ryan Gamma Photography
Builder: Nautilus Homes
Architect: DSDG Architects
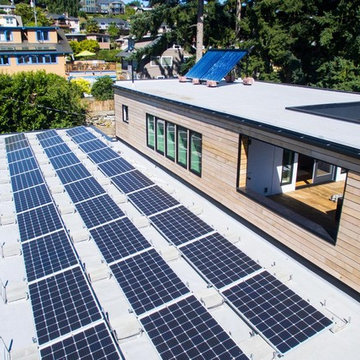
zero net energy house in Seattle with large solar array on the roof
Mittelgroßes, Dreistöckiges Modernes Haus mit weißer Fassadenfarbe und Flachdach in Seattle
Mittelgroßes, Dreistöckiges Modernes Haus mit weißer Fassadenfarbe und Flachdach in Seattle

Joshua Hill
Mittelgroßes, Zweistöckiges Modernes Haus mit Backsteinfassade, weißer Fassadenfarbe und Flachdach in Washington, D.C.
Mittelgroßes, Zweistöckiges Modernes Haus mit Backsteinfassade, weißer Fassadenfarbe und Flachdach in Washington, D.C.
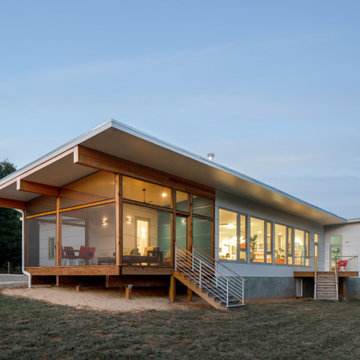
Twilight at the farm allows a glow to emerge from the house.
Kleines, Einstöckiges Modernes Haus mit Faserzement-Fassade, Pultdach und weißem Dach in Raleigh
Kleines, Einstöckiges Modernes Haus mit Faserzement-Fassade, Pultdach und weißem Dach in Raleigh

The house is located on a hillside overlooking the Colorado River and mountains beyond. It is designed for a young couple with two children, and grandparents who come to visit and stay for certain period of time.
The house consists of a L shaped two-story volume connected by a one-story base. A courtyard with a reflection pool is located in the heart of the house, bringing daylight and fresh air into the surrounding rooms. The main living areas are positioned on the south end and open up for sunlight and uninterrupted views out to the mountains. Outside the dining and living rooms is a covered terrace with a fire place on one end, a place to get directly connected with natural surroundings.
Wood screens are located at along windows and the terrace facing south, the screens can move to different positions to block unwanted sun light at different time of the day. The house is mainly made of concrete with large glass windows and sliding doors that bring in daylight and permit natural ventilation.
The design intends to create a structure that people can perceive and appreciate both the “raw” nature outside the house: the mountain, the river and the trees, and also the “abstract” natural phenomena filtered through the structure, such as the reflection pool, the sound of rain water dropping into the pool, the light and shadow play by the sun penetrating through the windows, and the wind flowing through the space.

A courtyard home, made in the walled garden of a victorian terrace house off New Walk, Beverley. The home is made from reclaimed brick, cross-laminated timber and a planted lawn which makes up its biodiverse roof.
Occupying a compact urban site, surrounded by neighbours and walls on all sides, the home centres on a solar courtyard which brings natural light, air and views to the home, not unlike the peristyles of Roman Pompeii.
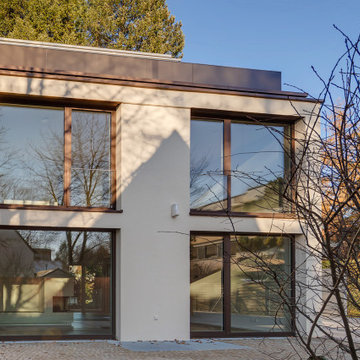
Ansicht Haus Ost, Foto: Omar Mahdawi
Großes Modernes Haus mit Putzfassade, beiger Fassadenfarbe und Flachdach in München
Großes Modernes Haus mit Putzfassade, beiger Fassadenfarbe und Flachdach in München

This prefabricated 1,800 square foot Certified Passive House is designed and built by The Artisans Group, located in the rugged central highlands of Shaw Island, in the San Juan Islands. It is the first Certified Passive House in the San Juans, and the fourth in Washington State. The home was built for $330 per square foot, while construction costs for residential projects in the San Juan market often exceed $600 per square foot. Passive House measures did not increase this projects’ cost of construction.
The clients are retired teachers, and desired a low-maintenance, cost-effective, energy-efficient house in which they could age in place; a restful shelter from clutter, stress and over-stimulation. The circular floor plan centers on the prefabricated pod. Radiating from the pod, cabinetry and a minimum of walls defines functions, with a series of sliding and concealable doors providing flexible privacy to the peripheral spaces. The interior palette consists of wind fallen light maple floors, locally made FSC certified cabinets, stainless steel hardware and neutral tiles in black, gray and white. The exterior materials are painted concrete fiberboard lap siding, Ipe wood slats and galvanized metal. The home sits in stunning contrast to its natural environment with no formal landscaping.
Photo Credit: Art Gray
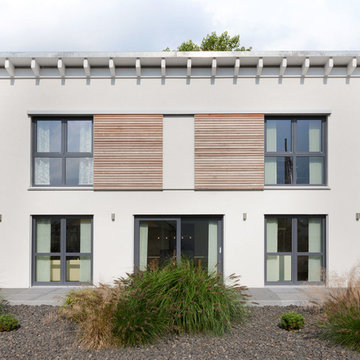
Das Musterhaus Ulm von TALBAU-Haus steht im Musterhauspark Hausbau Center Ulm und kann besichtigt werden.
Zweistöckiges, Mittelgroßes Klassisches Haus mit beiger Fassadenfarbe, Putzfassade und Pultdach in Stuttgart
Zweistöckiges, Mittelgroßes Klassisches Haus mit beiger Fassadenfarbe, Putzfassade und Pultdach in Stuttgart
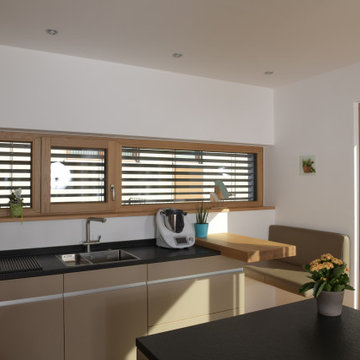
Modernes Haus mit Holz-Alu Fenster. Die Fenster sind innen in Eiche. Im Haus findet mann Hebe-Schiebetüren sowie Festverglasungen und normale Fenster. Der Sonnenschutz wurde mithilfe von Raffstores gelöst.

Mid Century Modern Exterior with over-sized front yard.
Mittelgroßes, Zweistöckiges Retro Haus mit Flachdach und grauer Fassadenfarbe in Austin
Mittelgroßes, Zweistöckiges Retro Haus mit Flachdach und grauer Fassadenfarbe in Austin
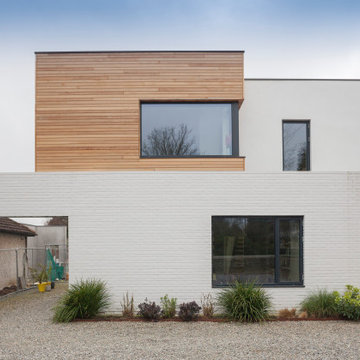
Contemporary new build two storey detached house in Dublin, Ireland. The external materials are white brickwork, western red cedar shiplap cladding and selfcoloured white render. Windows are dark grey alu-clad high performance triple glazed low energy.
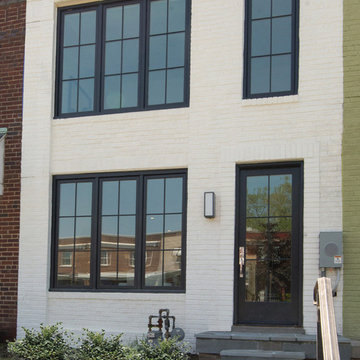
Joshua Hill
Mittelgroßes, Zweistöckiges Modernes Haus mit Backsteinfassade, weißer Fassadenfarbe und Flachdach in Washington, D.C.
Mittelgroßes, Zweistöckiges Modernes Haus mit Backsteinfassade, weißer Fassadenfarbe und Flachdach in Washington, D.C.
Komfortabele Dachbegrünungen Ideen und Design
1
