Dachbegrünungen mit Betonfassade Ideen und Design
Suche verfeinern:
Budget
Sortieren nach:Heute beliebt
1 – 20 von 193 Fotos
1 von 3
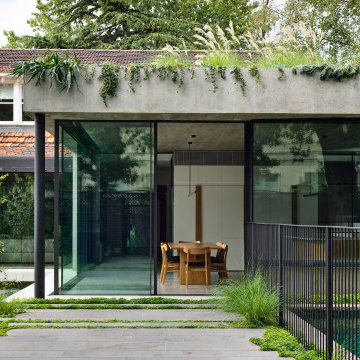
Großes, Einstöckiges Haus mit Betonfassade, grauer Fassadenfarbe und Flachdach in Melbourne

Mittelgroßes, Dreistöckiges Modernes Haus mit Betonfassade, grauer Fassadenfarbe und Flachdach in Frankfurt am Main
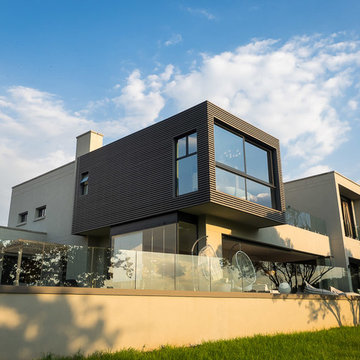
Photo Credit: S A Homeowner
Großes, Zweistöckiges Modernes Haus mit Betonfassade, grauer Fassadenfarbe und Flachdach in Sonstige
Großes, Zweistöckiges Modernes Haus mit Betonfassade, grauer Fassadenfarbe und Flachdach in Sonstige

The house is located on a hillside overlooking the Colorado River and mountains beyond. It is designed for a young couple with two children, and grandparents who come to visit and stay for certain period of time.
The house consists of a L shaped two-story volume connected by a one-story base. A courtyard with a reflection pool is located in the heart of the house, bringing daylight and fresh air into the surrounding rooms. The main living areas are positioned on the south end and open up for sunlight and uninterrupted views out to the mountains. Outside the dining and living rooms is a covered terrace with a fire place on one end, a place to get directly connected with natural surroundings.
Wood screens are located at along windows and the terrace facing south, the screens can move to different positions to block unwanted sun light at different time of the day. The house is mainly made of concrete with large glass windows and sliding doors that bring in daylight and permit natural ventilation.
The design intends to create a structure that people can perceive and appreciate both the “raw” nature outside the house: the mountain, the river and the trees, and also the “abstract” natural phenomena filtered through the structure, such as the reflection pool, the sound of rain water dropping into the pool, the light and shadow play by the sun penetrating through the windows, and the wind flowing through the space.
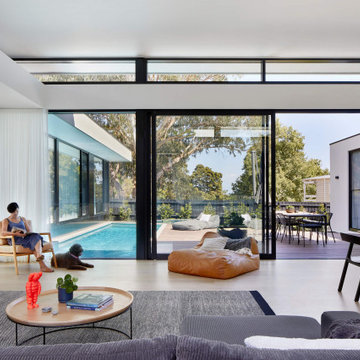
This Architecture glass house features full height windows with clean concrete and simplistic form in Mount Eliza.
We love how the generous natural sunlight fills into open living dining, kitchen and bedrooms through the large windows.
Overall, the glasshouse connects from outdoor to indoor promotes its openness to the green leafy surroundings. The different ceiling height and cantilevered bedroom gives a light and floating feeling that mimics the wave of the nearby Mornington beach.

Vivienda unifamiliar entre medianeras en Badalona.
Mittelgroßes, Dreistöckiges Industrial Haus mit Betonfassade, grauer Fassadenfarbe und Flachdach in Barcelona
Mittelgroßes, Dreistöckiges Industrial Haus mit Betonfassade, grauer Fassadenfarbe und Flachdach in Barcelona
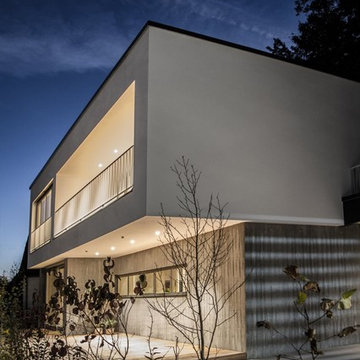
Zweistöckiges, Mittelgroßes Modernes Haus mit Betonfassade, Flachdach und grauer Fassadenfarbe in München
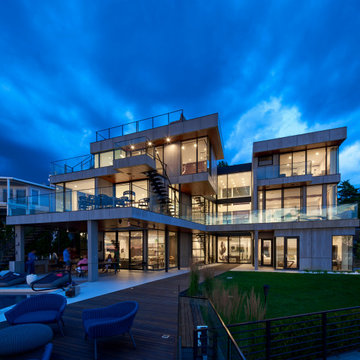
The site for this waterfront residence is located on the
Great Neck Peninsula, facing west to views of NYC and
the borough bridges. When purchased, there existed a
50-year-old house and pool structurally condemned
which required immediate removal. Once the site was
cleared, a year was devoted to stabilizing the seawall
and hill to accommodate the newly proposed home.
The lot size, shape and relationship to an easement
access road, overlaid with strict zoning regulations was
a key factor in the organization of the client’s program
elements. The arc contour of the easement road and
required setback informed the front facade shape,
which was designed as a privacy screen, as adjacent
homes are in close proximity. Due to strict height
requirements the house from the street appears to be
one story and then steps down the hill allowing for
three fully occupiable floors. The local jurisdiction also
granted special approval accepting the design of the
garage, within the front set back, as its roof is level with
the roadbed and fully landscaped. A path accesses a
hidden door to the bedroom level of the house. The
garage is accessed through a semicircular driveway
that leads to a depressed entry courtyard, offering
privacy to the main entrance.
The configuration of the home is a U-shape surrounding a
rear courtyard. This shape, along with suspended pods
assures water views to all occupants while not
compromising privacy from the adjacent homes.
The house is constructed on a steel frame, clad with fiber
cement, resin panels and an aluminum curtain wall
system. All roofs are accessible as either decks or
landscaped garden areas.
The lower level accesses decks, an outdoor kitchen, and
pool area which are perched on the edge of the upper
retaining wall.
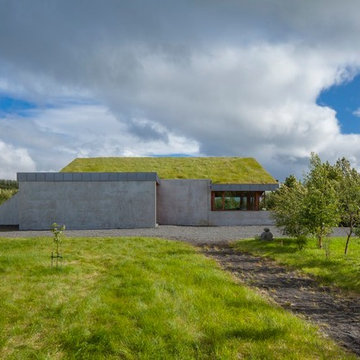
Shortlisted SBID International Design Awards 2013. Residential Sector.
Category: Intelligent Design
Einstöckige Moderne Dachbegrünung mit Betonfassade und Pultdach in London
Einstöckige Moderne Dachbegrünung mit Betonfassade und Pultdach in London
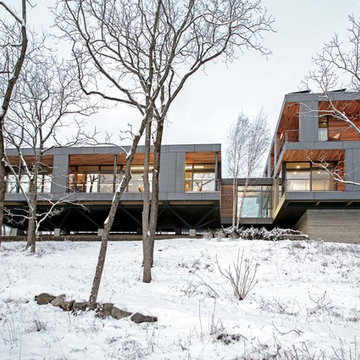
Project for: BWA
Großes, Zweistöckiges Modernes Haus mit Betonfassade, grauer Fassadenfarbe und Flachdach in New York
Großes, Zweistöckiges Modernes Haus mit Betonfassade, grauer Fassadenfarbe und Flachdach in New York
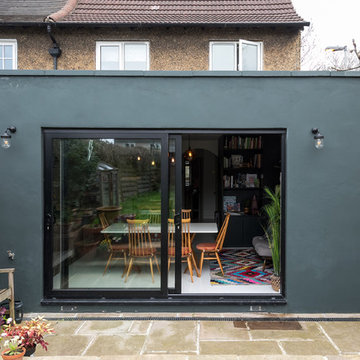
Caitlin Mogridge
Mittelgroßes, Einstöckiges Stilmix Haus mit Betonfassade, grüner Fassadenfarbe und Flachdach in London
Mittelgroßes, Einstöckiges Stilmix Haus mit Betonfassade, grüner Fassadenfarbe und Flachdach in London
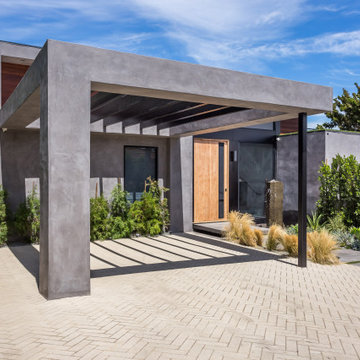
Großes, Zweistöckiges Modernes Haus mit Betonfassade, grauer Fassadenfarbe und Flachdach in Los Angeles
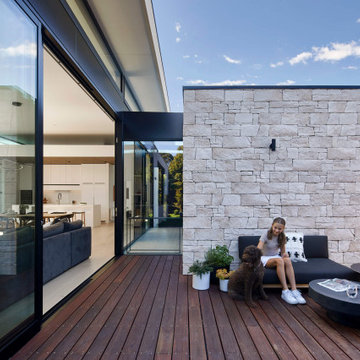
This Architecture glass house features full height windows with clean concrete and simplistic form in Mount Eliza.
We love how the generous natural sunlight fills into open living dining, kitchen and bedrooms through the large windows.
Overall, the glasshouse connects from outdoor to indoor promotes its openness to the green leafy surroundings. The different ceiling height and cantilevered bedroom gives a light and floating feeling that mimics the wave of the nearby Mornington beach.
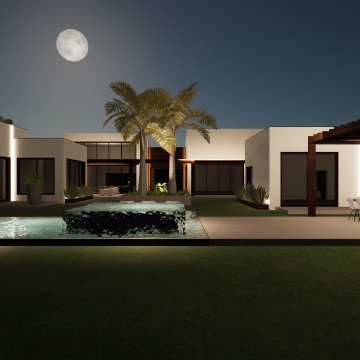
Großes, Einstöckiges Modernes Haus mit Betonfassade, weißer Fassadenfarbe und Flachdach in Miami
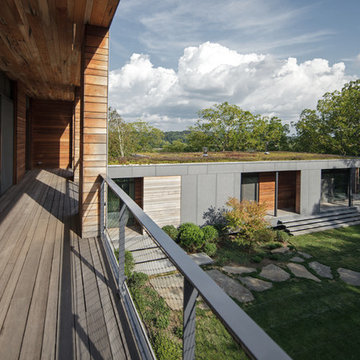
Project for: BWA
Großes, Zweistöckiges Modernes Haus mit Betonfassade, grauer Fassadenfarbe und Flachdach in New York
Großes, Zweistöckiges Modernes Haus mit Betonfassade, grauer Fassadenfarbe und Flachdach in New York
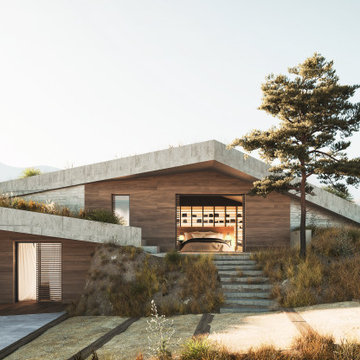
Fachada de hormigón visto con menorquinas de madera correderas. Cubierta inclinada ajardinada
Mittelgroßes Modernes Haus mit Betonfassade, grauer Fassadenfarbe und Satteldach in Alicante-Costa Blanca
Mittelgroßes Modernes Haus mit Betonfassade, grauer Fassadenfarbe und Satteldach in Alicante-Costa Blanca
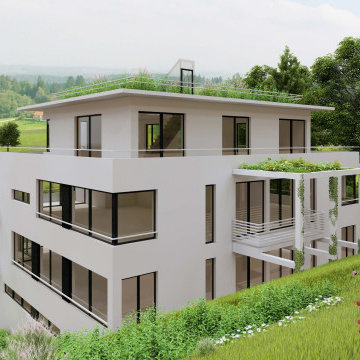
Großes, Dreistöckiges Modernes Haus mit Betonfassade, weißer Fassadenfarbe und Flachdach in Frankfurt am Main
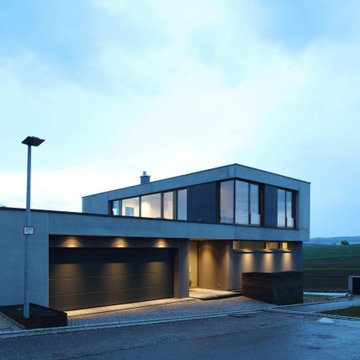
Dreistöckiges Modernes Haus mit Betonfassade, grauer Fassadenfarbe und Flachdach in Stuttgart
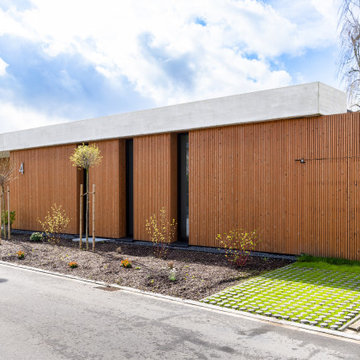
Geräumiges, Zweistöckiges Modernes Haus mit Betonfassade, Flachdach und Verschalung in Stuttgart
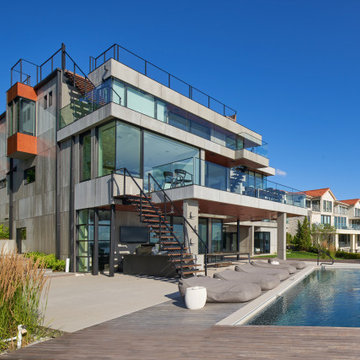
The site for this waterfront residence is located on the
Great Neck Peninsula, facing west to views of NYC and
the borough bridges. When purchased, there existed a
50-year-old house and pool structurally condemned
which required immediate removal. Once the site was
cleared, a year was devoted to stabilizing the seawall
and hill to accommodate the newly proposed home.
The lot size, shape and relationship to an easement
access road, overlaid with strict zoning regulations was
a key factor in the organization of the client’s program
elements. The arc contour of the easement road and
required setback informed the front facade shape,
which was designed as a privacy screen, as adjacent
homes are in close proximity. Due to strict height
requirements the house from the street appears to be
one story and then steps down the hill allowing for
three fully occupiable floors. The local jurisdiction also
granted special approval accepting the design of the
garage, within the front set back, as its roof is level with
the roadbed and fully landscaped. A path accesses a
hidden door to the bedroom level of the house. The
garage is accessed through a semicircular driveway
that leads to a depressed entry courtyard, offering
privacy to the main entrance.
The configuration of the home is a U-shape surrounding a
rear courtyard. This shape, along with suspended pods
assures water views to all occupants while not
compromising privacy from the adjacent homes.
The house is constructed on a steel frame, clad with fiber
cement, resin panels and an aluminum curtain wall
system. All roofs are accessible as either decks or
landscaped garden areas.
The lower level accesses decks, an outdoor kitchen, and
pool area which are perched on the edge of the upper
retaining wall.
Dachbegrünungen mit Betonfassade Ideen und Design
1