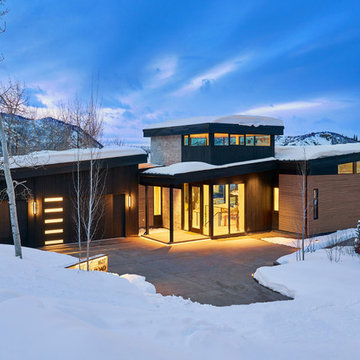Dachbegrünungen mit bunter Fassadenfarbe Ideen und Design
Suche verfeinern:
Budget
Sortieren nach:Heute beliebt
1 – 20 von 162 Fotos
1 von 3
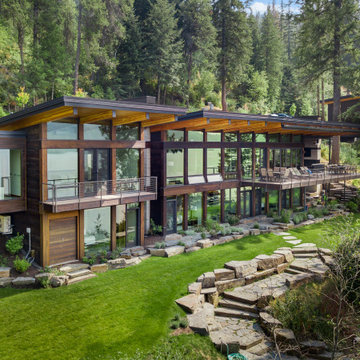
Großes, Zweistöckiges Modernes Haus mit Mix-Fassade, bunter Fassadenfarbe und Flachdach in Sonstige
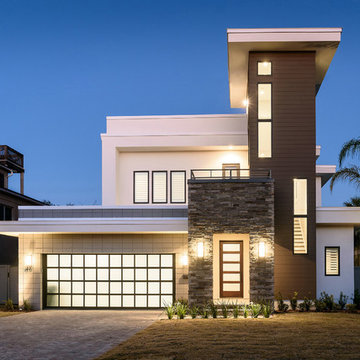
Jeff Westcott Photography
Zweistöckiges, Großes Modernes Haus mit Flachdach, Mix-Fassade und bunter Fassadenfarbe in Jacksonville
Zweistöckiges, Großes Modernes Haus mit Flachdach, Mix-Fassade und bunter Fassadenfarbe in Jacksonville
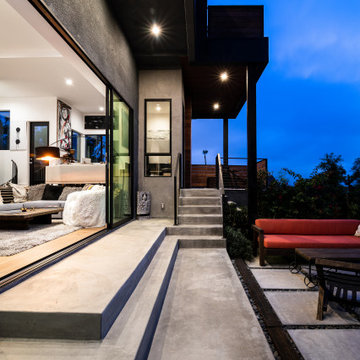
Mittelgroßes, Zweistöckiges Modernes Haus mit bunter Fassadenfarbe und Flachdach in Los Angeles

Landscape walls frame the exterior spaces that flank the breezeway connecting the house to the garage. © Jeffrey Totaro, photographer
Großes, Einstöckiges Modernes Haus mit Steinfassade, bunter Fassadenfarbe und Satteldach in Philadelphia
Großes, Einstöckiges Modernes Haus mit Steinfassade, bunter Fassadenfarbe und Satteldach in Philadelphia
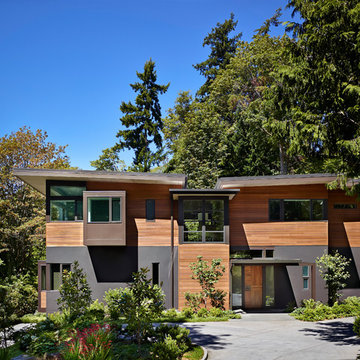
Benjamin Benschneider
Großes, Dreistöckiges Modernes Haus mit bunter Fassadenfarbe und Flachdach in Seattle
Großes, Dreistöckiges Modernes Haus mit bunter Fassadenfarbe und Flachdach in Seattle
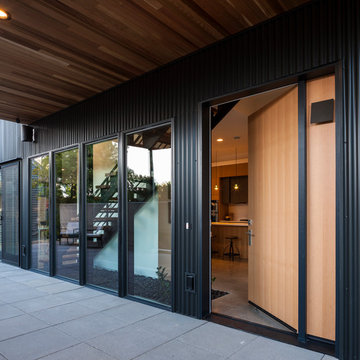
John Granen
Mittelgroßes, Zweistöckiges Modernes Haus mit Metallfassade, bunter Fassadenfarbe und Flachdach in Seattle
Mittelgroßes, Zweistöckiges Modernes Haus mit Metallfassade, bunter Fassadenfarbe und Flachdach in Seattle
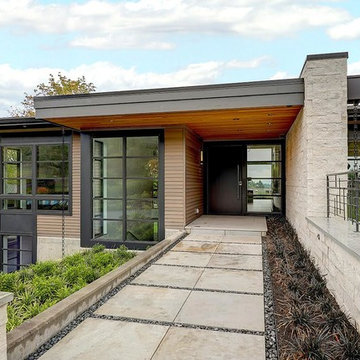
Großes, Zweistöckiges Modernes Haus mit Mix-Fassade, bunter Fassadenfarbe und Flachdach in Portland

At roughly 1,600 sq.ft. of existing living space, this modest 1971 split level home was too small for the family living there and in need of updating. Modifications to the existing roof line, adding a half 2nd level, and adding a new entry effected an overall change in building form. New finishes inside and out complete the alterations, creating a fresh new look. The sloping site drops away to the east, resulting in incredible views from all levels. From the clean, crisp interior spaces expansive glazing frames the VISTA.
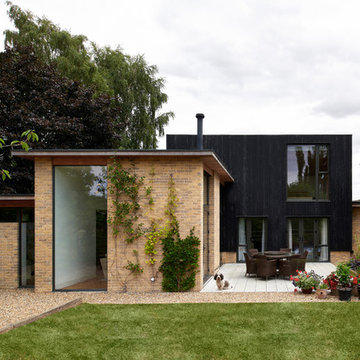
Adam Carter Photography
Mittelgroßes, Zweistöckiges Modernes Haus mit Flachdach, Mix-Fassade und bunter Fassadenfarbe in Cambridgeshire
Mittelgroßes, Zweistöckiges Modernes Haus mit Flachdach, Mix-Fassade und bunter Fassadenfarbe in Cambridgeshire
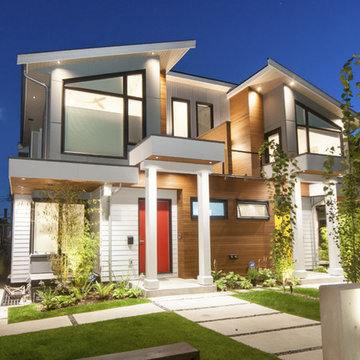
Mittelgroßes, Zweistöckiges Modernes Haus mit Mix-Fassade, bunter Fassadenfarbe und Satteldach in Vancouver
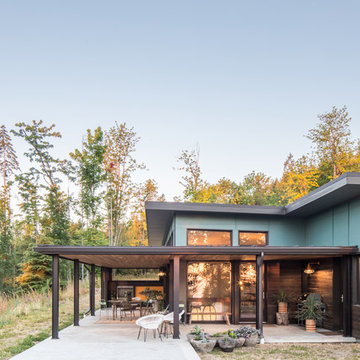
Design solutions for a steady increase in sensitivity to light and temperature fluctuations, along with a steady decrease in mobility and balance, were part of the client's program of needs from day one.
Poppi Photography

The Yin-Yang House is a net-zero energy single-family home in a quiet Venice, CA neighborhood. The design objective was to create a space for a large and growing family with several children, which would create a calm, relaxed and organized environment that emphasizes public family space. The home also serves as a place to entertain, and a welcoming space for teenagers as they seek social space with friends.
The home is organized around a series of courtyards and other outdoor spaces that integrate with the interior of the house. Facing the street the house appears to be solid. However, behind the steel entry door is a courtyard, which reveals the indoor-outdoor nature of the house behind the solid exterior. From the entry courtyard, the entire space to the rear garden wall can be seen; the first clue of the home’s spatial connection between inside and out. These spaces are designed for entertainment, and the 40 foot sliding glass door to the living room enhances the harmonic relationship of the main room, allowing the owners to host many guests without the feeling of being overburdened.
The tensions of the house’s exterior are subtly underscored by a 12-inch steel band that hews close to, but sometimes rises above or falls below the floor line of the second floor – a continuous loop moving inside and out like a pen that is never lifted from the page, but reinforces the intent to spatially weave together the indoors with the outside as a single space.
Scale manipulation also plays a formal role in the design of the structure. From the rear, the house appears to be a single-story volume. The large master bedroom window and the outdoor steps are scaled to support this illusion. It is only when the steps are animated with people that one realizes the true scale of the house is two stories.
The kitchen is the heart of the house, with an open working area that allows the owner, an accomplished chef, to converse with friends while cooking. Bedrooms are intentionally designed to be very small and simple; allowing for larger public spaces, emphasizing the family over individual domains. The breakfast room looks across an outdoor courtyard to the guest room/kids playroom, establishing a visual connection while defining the separation of uses. The children can play outdoors while under adult supervision from the dining area or the office, or do homework in the office while adults occupy the adjacent outdoor or indoor space.
Many of the materials used, including the bamboo interior, composite stone and tile countertops and bathroom finishes are recycled, and reinforce the environmental DNA of the house, which also has a green roof. Blown-in cellulose insulation, radiant heating and a host of other sustainable features aids in the performance of the building’s heating and cooling.
The active systems in the home include a 12 KW solar photovoltaic panel system, the largest such residential system available on the market. The solar panels also provide shade from the sun, preventing the house from becoming overheated. The owners have been in the home for over nine months and have yet to receive a power bill.
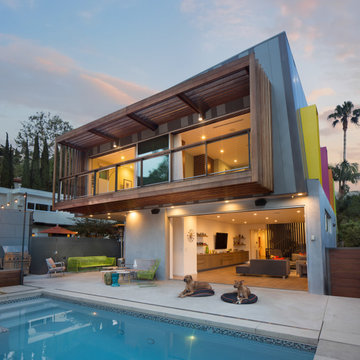
Mittelgroßes, Zweistöckiges Modernes Haus mit Metallfassade, bunter Fassadenfarbe und Flachdach in Los Angeles
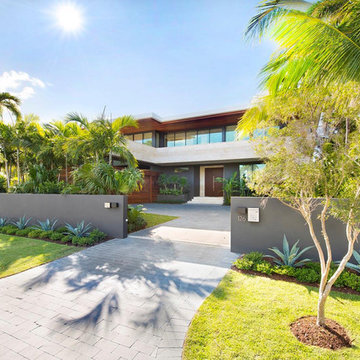
Großes, Zweistöckiges Modernes Haus mit Mix-Fassade, bunter Fassadenfarbe und Flachdach in Miami
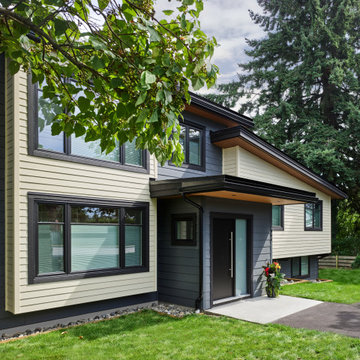
At roughly 1,600 sq.ft. of existing living space, this modest 1971 split level home was too small for the family living there and in need of updating. Modifications to the existing roof line, adding a half 2nd level, and adding a new entry effected an overall change in building form. New finishes inside and out complete the alterations, creating a fresh new look. The sloping site drops away to the east, resulting in incredible views from all levels. From the clean, crisp interior spaces expansive glazing frames the VISTA.
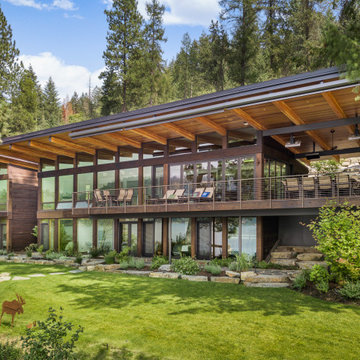
Großes, Zweistöckiges Modernes Haus mit Mix-Fassade, bunter Fassadenfarbe und Flachdach in Sonstige
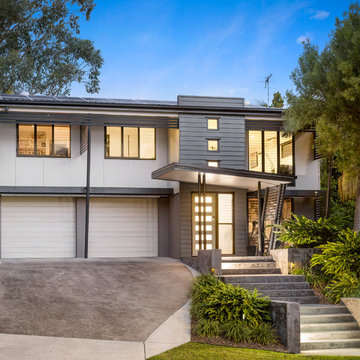
Darren Kerr
Großes, Zweistöckiges Modernes Haus mit bunter Fassadenfarbe, Satteldach und Mix-Fassade in Brisbane
Großes, Zweistöckiges Modernes Haus mit bunter Fassadenfarbe, Satteldach und Mix-Fassade in Brisbane
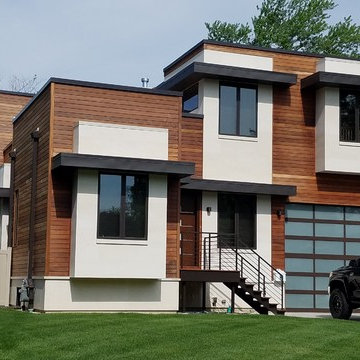
East Elevation
Mittelgroßes, Zweistöckiges Modernes Haus mit Steinfassade, bunter Fassadenfarbe und Flachdach in Chicago
Mittelgroßes, Zweistöckiges Modernes Haus mit Steinfassade, bunter Fassadenfarbe und Flachdach in Chicago
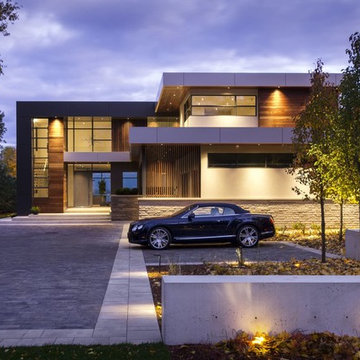
Großes, Zweistöckiges Modernes Haus mit Mix-Fassade, bunter Fassadenfarbe und Flachdach in Toronto
Dachbegrünungen mit bunter Fassadenfarbe Ideen und Design
1
