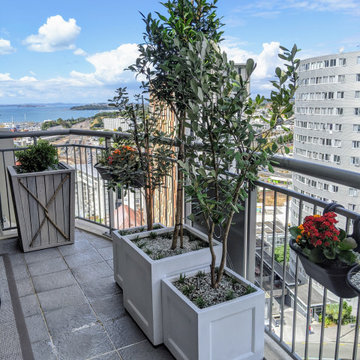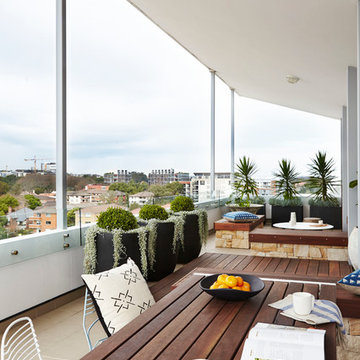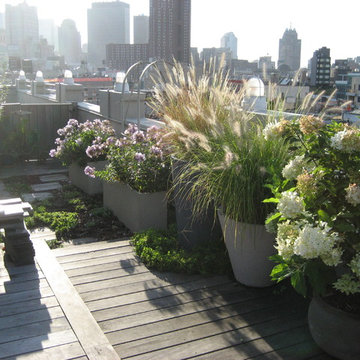Gehobene Dachgarten Ideen und Design
Suche verfeinern:
Budget
Sortieren nach:Heute beliebt
1 – 20 von 552 Fotos
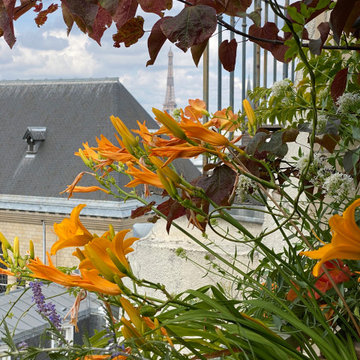
L' hémérocalle et l'arbre Judée
Kleiner Moderner Dachgarten im Sommer mit Kübelpflanzen, direkter Sonneneinstrahlung und Dielen in Paris
Kleiner Moderner Dachgarten im Sommer mit Kübelpflanzen, direkter Sonneneinstrahlung und Dielen in Paris
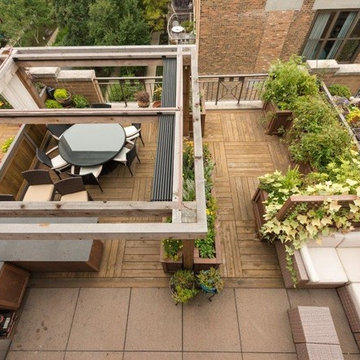
With amazing city views, its hard not to want to spend all your time living outside. With this design, you can. In one corner you have planters packed with seasonal vegetables that can be picked, rinsed and served, all within about 10 footsteps. Want some protein with that? No problem. The outdoor kitchen is set to feed a crowd, all while engaging friends over the bar, and into the dining area. Here, with built-in retractable pergola canopies, you can control your environment to whatever shade, sun, or night sky setting you desire. And then, when you can eat no more, kick-back and relax in the comfy, heated lounge seating area.
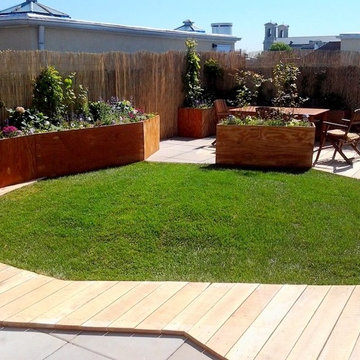
The concept by NY landscape architect of informal penthouse garden deck that a few friends getting together at a Hamptons beach cottage with a few beers, building a deck, plywood planters and indigenous plantings was built by New York Plantings Garden Designers and Landscape contractors NYC. This Greenroof fusion rooftop deck and garden combine the traditional planters typical of any roof or terrace garden with a green roof style real sod lawn in the center. This Brooklyn roof garden utilizing environmentally responsible materials such as custom milled black locust decking from nearby Long Island. This user friendly, low maintenance green space provides a perfect get away from the busy streets below. The carpentry design is rugged and tidy with concrete roof tiles to create a very nice effect and contrast different areas. The main feature being a small hillock in the center of the space is a great place to gather on the lawn with friends and family. The homeowner plans to watch movies projected on the side of the building while lounging on her private lawn late at night high above the city.
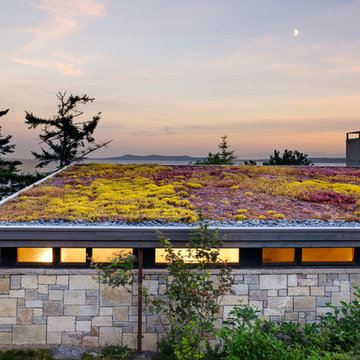
Photographer: Jay Goodrich
This 2800 sf single-family home was completed in 2009. The clients desired an intimate, yet dynamic family residence that reflected the beauty of the site and the lifestyle of the San Juan Islands. The house was built to be both a place to gather for large dinners with friends and family as well as a cozy home for the couple when they are there alone.
The project is located on a stunning, but cripplingly-restricted site overlooking Griffin Bay on San Juan Island. The most practical area to build was exactly where three beautiful old growth trees had already chosen to live. A prior architect, in a prior design, had proposed chopping them down and building right in the middle of the site. From our perspective, the trees were an important essence of the site and respectfully had to be preserved. As a result we squeezed the programmatic requirements, kept the clients on a square foot restriction and pressed tight against property setbacks.
The delineate concept is a stone wall that sweeps from the parking to the entry, through the house and out the other side, terminating in a hook that nestles the master shower. This is the symbolic and functional shield between the public road and the private living spaces of the home owners. All the primary living spaces and the master suite are on the water side, the remaining rooms are tucked into the hill on the road side of the wall.
Off-setting the solid massing of the stone walls is a pavilion which grabs the views and the light to the south, east and west. Built in a position to be hammered by the winter storms the pavilion, while light and airy in appearance and feeling, is constructed of glass, steel, stout wood timbers and doors with a stone roof and a slate floor. The glass pavilion is anchored by two concrete panel chimneys; the windows are steel framed and the exterior skin is of powder coated steel sheathing.
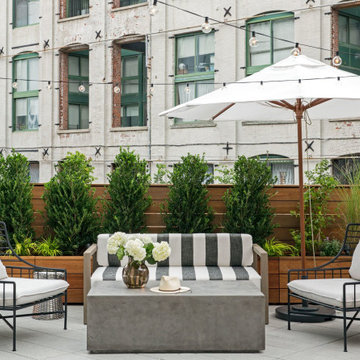
This Carroll Gardens rooftop looks like home, sweet home to us with its cozy furniture, built-in ipe planters, string lights, and a pergola. The built-in planters contain Steed hollies, maiden grass, and Japanese forest grass. In the pergola area, black fiberglass planters contain Boston ivy to climb up the pergola posts. There is drip irrigation and low-voltage up-lighting included in all the planters for a dramatic nighttime effect. See more of our projects at www.amberfreda.com.
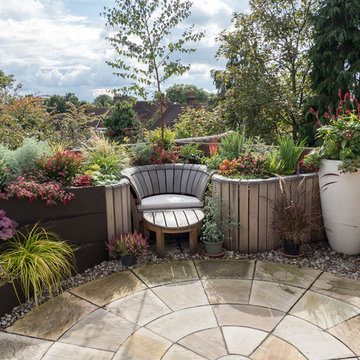
http://www.ianthwaites.com/
Kleiner Klassischer Dachgarten im Sommer mit direkter Sonneneinstrahlung und Betonboden in Essex
Kleiner Klassischer Dachgarten im Sommer mit direkter Sonneneinstrahlung und Betonboden in Essex
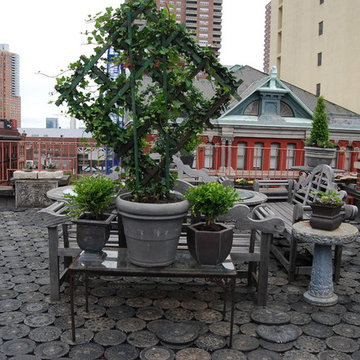
Meeka Van der Wal
Kleiner Klassischer Dachgarten im Sommer mit Kübelpflanzen und direkter Sonneneinstrahlung in New York
Kleiner Klassischer Dachgarten im Sommer mit Kübelpflanzen und direkter Sonneneinstrahlung in New York
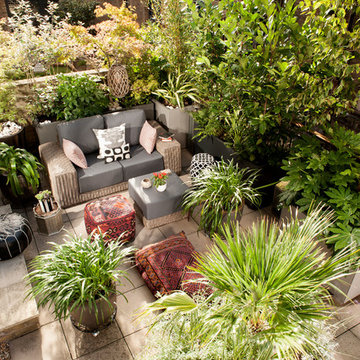
A contemporary roof terrace designed to be a place to entertain and relax. Planted with predominately evergreen plants to give year-round structure, texture and privacy. Powder-coated steel planters were made in differing shapes, heights and colours to give more interest, and reflect the light. Some planters were placed on wheeled bases so that they could be moved around for large parties! The planting was also wind tolerant with a flowing colour pallet of lilac and white. We installed an irrigation system to water the plants and shots of colour came from cushions (outdoor fabric) and ethnic floor cushions. High quality outdoor lighting gave the space atmosphere with additional hanging lanterns used with large candles.
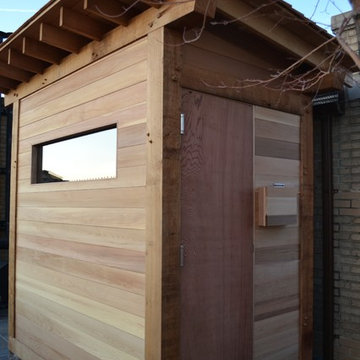
Rooftop Sauna built in NYC. Timberframed structure, clear cedar & redwood.
Kleiner Moderner Dachgarten im Herbst mit direkter Sonneneinstrahlung und Natursteinplatten in New York
Kleiner Moderner Dachgarten im Herbst mit direkter Sonneneinstrahlung und Natursteinplatten in New York
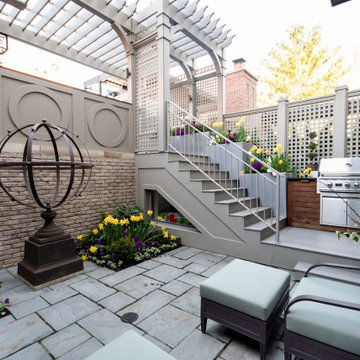
This custom planting design incorporated seasonal annuals into a succession of perennial plants, shrubs, and flowering plants to create multiple seasons of delight!
Building upon the amazing work by Chicago Roof Deck + Garden, our team designed and installed a custom planting design for our client. Design intent incorporated seasonality to the progression from Spring, Summer, Fall, and into Winter, into an incredibly compact area.
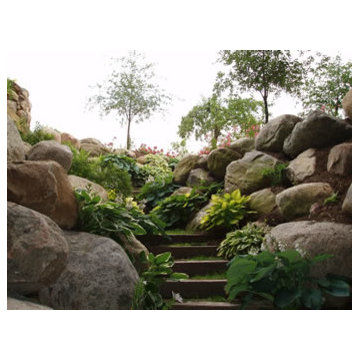
Views looking out of the conference barn windows to the large roof garden.
Kleiner Uriger Garten im Sommer mit direkter Sonneneinstrahlung und Natursteinplatten in New York
Kleiner Uriger Garten im Sommer mit direkter Sonneneinstrahlung und Natursteinplatten in New York
The goal of this landscape design and build project was to create a roof deck patio and green roof. The patio features square concrete unit pavers, sedum ground cover, and planters with small trees. Modern patio furniture was chosen to facilitate large and small gatherings alike overlooking the Boston skyline. Designed and built by Skyline Landscapes, LLC.
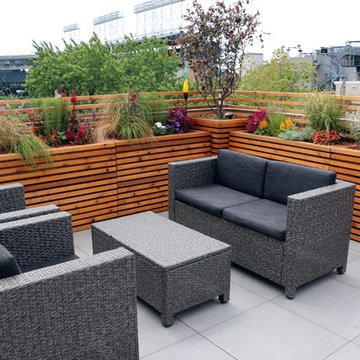
After removing an old wooden deck and re-sealing the roof membrane, we installed a low maintenance porcelain paver floor on a pedestal system to increase drainage, air circulation and overall weight dispersion of the garden elements. We fabricated custom cedar planter boxes with a cedar and steel railing to add height for increased safety. As you enter the space, the focal point of the garden is a sleek, modern water feature with a pretty Mexican pebble and tigerwood base. The unique outdoor kitchen is comprised of Tigerwood, cedar and stainless hardware. Tigerwood cladding on the door of an existing stand alone grill, creates the illusion of a built in grill, with beautiful cedar countertops on either side. Landscape lighting and an irrigation system keep the garden stunning day and night.
Jenn LassaJenn Lassa
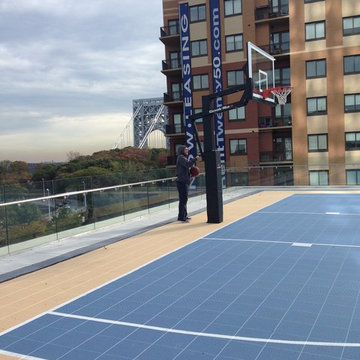
Custom Rooftop Basketball Sport Court, Basketball Hoop System, Lighting, Sports Netting, and Accessories. Painted lines for basketball, tennis, volleyball, and paddle sports.
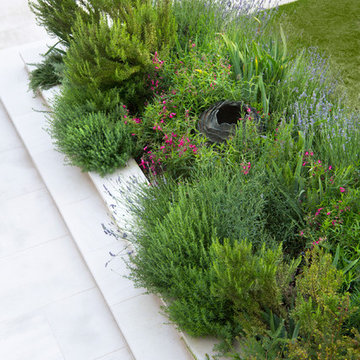
Geometrischer, Kleiner Mediterraner Dachgarten mit Wasserspiel, direkter Sonneneinstrahlung und Natursteinplatten in London
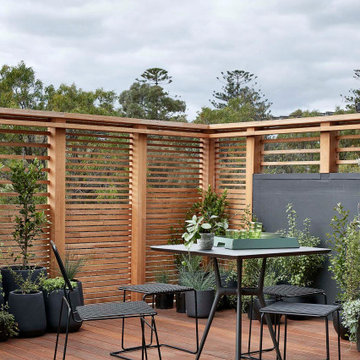
Mittelgroßer Moderner Dachgarten mit Sichtschutz, direkter Sonneneinstrahlung, Dielen und Holzzaun in Melbourne
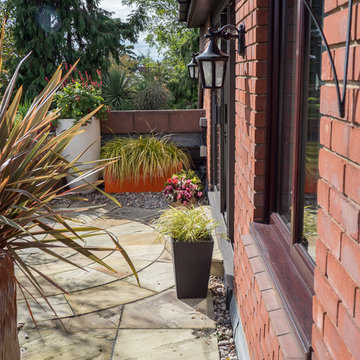
http://www.ianthwaites.com/
Kleiner Klassischer Dachgarten im Sommer mit direkter Sonneneinstrahlung und Betonboden in Essex
Kleiner Klassischer Dachgarten im Sommer mit direkter Sonneneinstrahlung und Betonboden in Essex
Gehobene Dachgarten Ideen und Design
1
