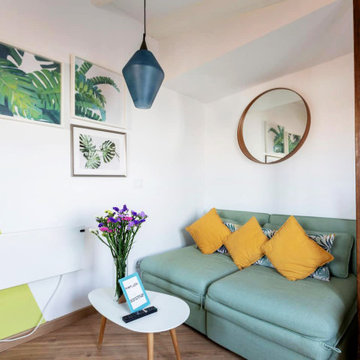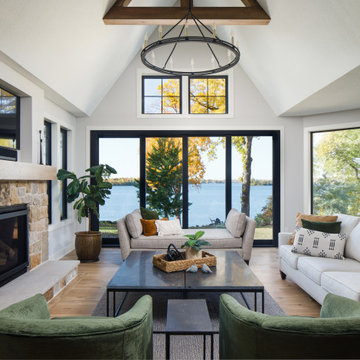Wohnzimmer mit Deckengestaltungen Ideen und Design
Suche verfeinern:
Budget
Sortieren nach:Heute beliebt
101 – 120 von 45.314 Fotos
1 von 2

Faultless is how the judges described this beautiful home. Masterfully constructed with a layout designed to maximise the northern light and shield the outdoor areas from the weather. This home radiated class and elegance with excellent ambience and aesthetic throughout.

This marble fireplace with built-in shelves adds the perfect focal point in a living room.
Mittelgroßes, Offenes Klassisches Wohnzimmer mit weißer Wandfarbe, braunem Holzboden, Kamin, Kaminumrandung aus Stein, Multimediawand, braunem Boden und freigelegten Dachbalken in Raleigh
Mittelgroßes, Offenes Klassisches Wohnzimmer mit weißer Wandfarbe, braunem Holzboden, Kamin, Kaminumrandung aus Stein, Multimediawand, braunem Boden und freigelegten Dachbalken in Raleigh

Großes, Offenes Landhausstil Wohnzimmer mit beiger Wandfarbe, hellem Holzboden, Kaminumrandung aus Stein, Multimediawand, braunem Boden und freigelegten Dachbalken in San Diego

Offenes Mediterranes Wohnzimmer mit weißer Wandfarbe, hellem Holzboden, Multimediawand, beigem Boden und Holzdecke in Orange County

Großes, Offenes Klassisches Wohnzimmer mit weißer Wandfarbe, hellem Holzboden, Kamin, Kaminumrandung aus Stein, TV-Wand und Kassettendecke in Sonstige

Our clients had just purchased this house and had big dreams to make it their own. We started by taking out almost three thousand square feet of tile and replacing it with an updated wood look tile. That, along with new paint and trim made the biggest difference in brightening up the space and bringing it into the current style.
This home’s largest project was the master bathroom. We took what used to be the master bathroom and closet and combined them into one large master ensuite. Our clients’ style was clean, natural and luxurious. We created a large shower with a custom niche, frameless glass, and a full shower system. The quartz bench seat and the marble picket tiles elevated the design and combined nicely with the champagne bronze fixtures. The freestanding tub was centered under a beautiful clear window to let the light in and brighten the room. A completely custom vanity was made to fit our clients’ needs with two sinks, a makeup vanity, upper cabinets for storage, and a pull-out accessory drawer. The end result was a completely custom and beautifully functional space that became a restful retreat for our happy clients.

Großes, Offenes Klassisches Wohnzimmer mit beiger Wandfarbe, braunem Holzboden, Kamin, gefliester Kaminumrandung, TV-Wand, braunem Boden und Kassettendecke in Richmond

Kleines, Offenes Modernes Wohnzimmer mit weißer Wandfarbe, braunem Holzboden, TV-Wand, braunem Boden und freigelegten Dachbalken in Madrid

В интерьер подобрали высокие плинтусы и карнизы белого цвета. Карнизы визуально немного приподнимают потолок, добавляют изысканности. Лепнину также можно увидеть и в виде декоративного каминного портала, который оформили на месте бывшего прохода между столовой и гостиной.
На стене: Елена Руфова. «Цветы», 2005. Гуашь.
На жардиньерке: Ваза для цветов Abhika в виде женской головы. Сицилийская керамика.

A summer house built around salvaged barn beams.
Not far from the beach, the secluded site faces south to the ocean and views.
The large main barn room embraces the main living spaces, including the kitchen. The barn room is anchored on the north with a stone fireplace and on the south with a large bay window. The wing to the east organizes the entry hall and sleeping rooms.

A view from the living room into the dining, kitchen, and loft areas of the main living space. Windows and walk-outs on both levels allow views and ease of access to the lake at all times.

Inspiration for a modern open concept condo with light wood floor, staged in a Boho chic style with tropical plants, dark green sofa, boho accent cushions, boho rug, rattan accent table, African masks

Kleines, Offenes Klassisches Musikzimmer ohne Kamin mit beiger Wandfarbe, Laminat, Kaminumrandungen, TV-Wand, braunem Boden, eingelassener Decke und Tapetenwänden in Sonstige

A welcoming living room off the front foyer is anchored by a stone fireplace in a custom blend for the home owner. A limestone mantle and hearth provide great perching spaces for the homeowners and accessories. All furniture was custom designed by Lenox House Design for the Home Owners. The clock is antique and was a wedding gift from the wife's father. It was made in Excelsior, MN.

A uniform and cohesive look adds simplicity to the overall aesthetic, supporting the minimalist design of this boathouse. The A5s is Glo’s slimmest profile, allowing for more glass, less frame, and wider sightlines. The concealed hinge creates a clean interior look while also providing a more energy-efficient air-tight window. The increased performance is also seen in the triple pane glazing used in both series. The windows and doors alike provide a larger continuous thermal break, multiple air seals, high-performance spacers, Low-E glass, and argon filled glazing, with U-values as low as 0.20. Energy efficiency and effortless minimalism create a breathtaking Scandinavian-style remodel.

Großes, Abgetrenntes Maritimes Wohnzimmer mit weißer Wandfarbe, hellem Holzboden, Kamin, Kaminumrandung aus Holzdielen, Multimediawand, braunem Boden, freigelegten Dachbalken und Holzdielenwänden in New York

Warm family room with Fireplace focal point.
Großes, Offenes Klassisches Wohnzimmer mit weißer Wandfarbe, hellem Holzboden, Kamin, Kaminumrandung aus Stein, TV-Wand, braunem Boden und gewölbter Decke in Salt Lake City
Großes, Offenes Klassisches Wohnzimmer mit weißer Wandfarbe, hellem Holzboden, Kamin, Kaminumrandung aus Stein, TV-Wand, braunem Boden und gewölbter Decke in Salt Lake City

Offenes Klassisches Wohnzimmer mit weißer Wandfarbe, Kamin, Kaminumrandung aus Stein, TV-Wand, braunem Boden und gewölbter Decke in Minneapolis

Our clients wanted the ultimate modern farmhouse custom dream home. They found property in the Santa Rosa Valley with an existing house on 3 ½ acres. They could envision a new home with a pool, a barn, and a place to raise horses. JRP and the clients went all in, sparing no expense. Thus, the old house was demolished and the couple’s dream home began to come to fruition.
The result is a simple, contemporary layout with ample light thanks to the open floor plan. When it comes to a modern farmhouse aesthetic, it’s all about neutral hues, wood accents, and furniture with clean lines. Every room is thoughtfully crafted with its own personality. Yet still reflects a bit of that farmhouse charm.
Their considerable-sized kitchen is a union of rustic warmth and industrial simplicity. The all-white shaker cabinetry and subway backsplash light up the room. All white everything complimented by warm wood flooring and matte black fixtures. The stunning custom Raw Urth reclaimed steel hood is also a star focal point in this gorgeous space. Not to mention the wet bar area with its unique open shelves above not one, but two integrated wine chillers. It’s also thoughtfully positioned next to the large pantry with a farmhouse style staple: a sliding barn door.
The master bathroom is relaxation at its finest. Monochromatic colors and a pop of pattern on the floor lend a fashionable look to this private retreat. Matte black finishes stand out against a stark white backsplash, complement charcoal veins in the marble looking countertop, and is cohesive with the entire look. The matte black shower units really add a dramatic finish to this luxurious large walk-in shower.
Photographer: Andrew - OpenHouse VC

Bright and airy cottage living room with white washed brick and natural wood beam mantle.
Kleines, Fernseherloses, Offenes Maritimes Wohnzimmer mit weißer Wandfarbe, hellem Holzboden, Kamin, Kaminumrandung aus Backstein und gewölbter Decke in Orange County
Kleines, Fernseherloses, Offenes Maritimes Wohnzimmer mit weißer Wandfarbe, hellem Holzboden, Kamin, Kaminumrandung aus Backstein und gewölbter Decke in Orange County
Wohnzimmer mit Deckengestaltungen Ideen und Design
6