Doppelhaushälften Ideen und Design
Suche verfeinern:
Budget
Sortieren nach:Heute beliebt
61 – 80 von 3.460 Fotos
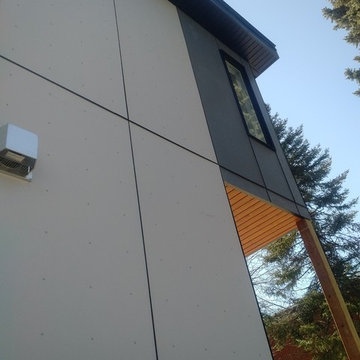
Ultra Modern semi-detached home! James Hardie Panels - Smooth Finish (4x10') in Night Gray & Pearl Gray create clean lines! The Maibec siding is done in a modern brushed finished in Algonquin Amber. Black soffit and fascia ties in perfectly with the black windows and trims. Massive decks on the rear of the buildings add additional outdoor living space!
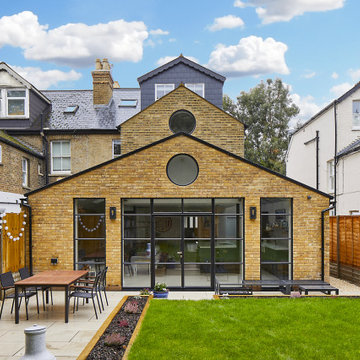
Mittelgroße, Dreistöckige Industrial Doppelhaushälfte mit gelber Fassadenfarbe, Satteldach, Ziegeldach und schwarzem Dach in Surrey
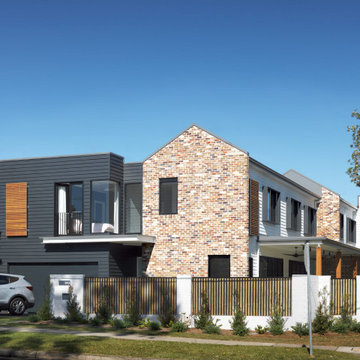
Corner lot dual occupancy - a mix of old and new in both form and material.
Große, Zweistöckige Moderne Doppelhaushälfte mit Backsteinfassade, bunter Fassadenfarbe, Satteldach und Blechdach in Sydney
Große, Zweistöckige Moderne Doppelhaushälfte mit Backsteinfassade, bunter Fassadenfarbe, Satteldach und Blechdach in Sydney
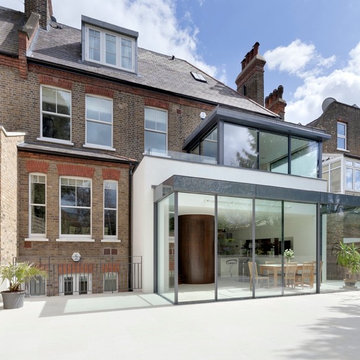
The extension, situated half a level beneath the main living floors, provides the addition space required for a large modern kitchen/dining area at the lower level and a 'media room' above. It also generally connects the house with the re-landscaped garden and terrace.
Photography: Bruce Hemming

The extension, situated half a level beneath the main living floors, provides the addition space required for a large modern kitchen/dining area at the lower level and a 'media room' above. It also generally connects the house with the re-landscaped garden and terrace.
Photography: Bruce Hemming
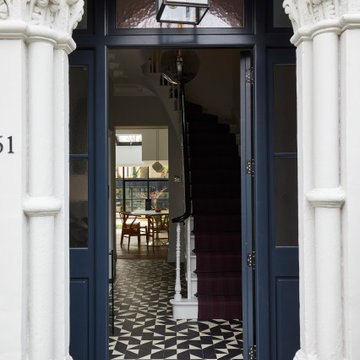
The generous proportions of the front door and surround were emphasised by being painted black, whilst the contemporary stained glass panels add a softness. The geometric black and white tiled entrance pathway flows into the hallway floor, and is reminiscent of an original Victorian tiled hallway but reimagined in a more contemporary style. The contemporary glass lantern adds a modern touch to the porch.

Große, Zweistöckige Moderne Doppelhaushälfte mit Metallfassade, weißer Fassadenfarbe, Satteldach, Blechdach und weißem Dach in Sydney

Mittelgroße, Zweistöckige Moderne Doppelhaushälfte mit Steinfassade, beiger Fassadenfarbe, Flachdach, Misch-Dachdeckung, braunem Dach und Wandpaneelen in Sonstige
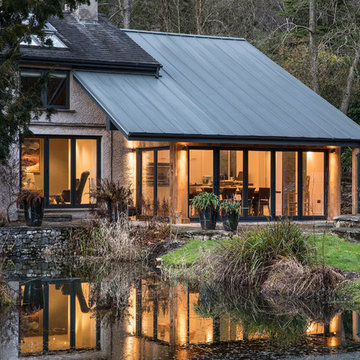
tonywestphoto.co.uk
Einstöckiges, Großes Modernes Haus mit brauner Fassadenfarbe, Satteldach und Blechdach in Sonstige
Einstöckiges, Großes Modernes Haus mit brauner Fassadenfarbe, Satteldach und Blechdach in Sonstige
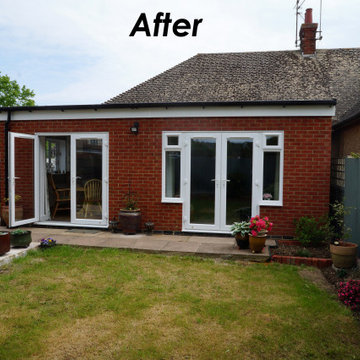
Kleine, Einstöckige Klassische Doppelhaushälfte mit Backsteinfassade und Flachdach in Buckinghamshire

New 2 story Ocean Front Duplex Home.
Große, Zweistöckige Moderne Doppelhaushälfte mit Putzfassade, blauer Fassadenfarbe, Flachdach, Misch-Dachdeckung, weißem Dach und Verschalung in San Diego
Große, Zweistöckige Moderne Doppelhaushälfte mit Putzfassade, blauer Fassadenfarbe, Flachdach, Misch-Dachdeckung, weißem Dach und Verschalung in San Diego
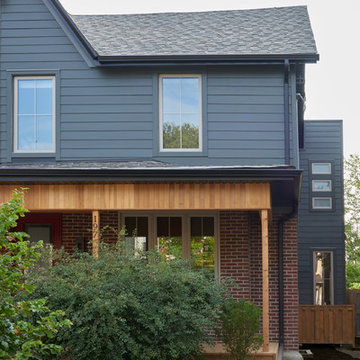
Mittelgroße, Zweistöckige Eklektische Doppelhaushälfte mit Backsteinfassade, blauer Fassadenfarbe, Walmdach und Schindeldach in Toronto
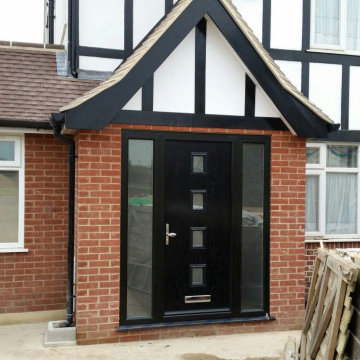
Front elevation showing new porch finished with in a Tudor style to match existing features. You can also see the 2.8m x 15m Side extension
Mittelgroße, Dreistöckige Moderne Doppelhaushälfte mit braunem Dach in Berkshire
Mittelgroße, Dreistöckige Moderne Doppelhaushälfte mit braunem Dach in Berkshire
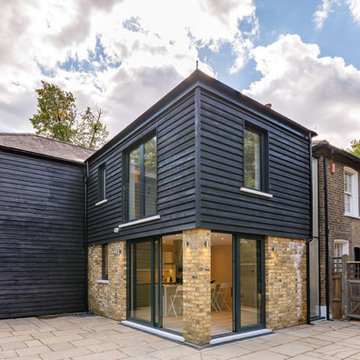
Sensitive two storey contemporary rear extension with dark timber cladding to first floor to visually break up the mass of the proposal and soften the scheme, whilst taking reference from the nearby historic cottages and other examples of weatherboard cladding found in the area. Architect: OPEN london. Contractor: Bentleys Renovation
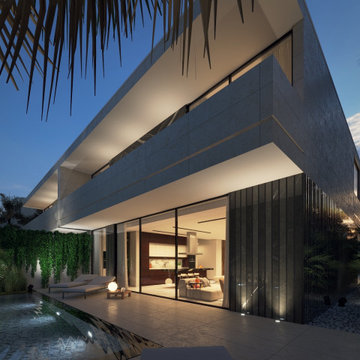
Modern twin villa design in Saudi Arabia with backyard swimming pool and decorative waterfall fountain. Luxury and rich look with marble and travertine stone finishes. Decorative pool at the fancy entrance group. Detailed design by xzoomproject.

Großes, Zweistöckiges Country Haus mit Schindeldach, braunem Dach und Schindeln in Sonstige
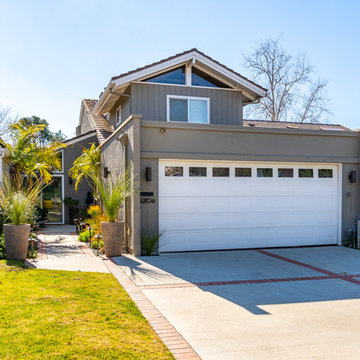
Our client had been living in her beautiful lakeside retreat for about 3 years. All around were stunning views of the lake and mountains, but the view from inside was minimal. It felt dark and closed off from the gorgeous waterfront mere feet away. She desired a bigger kitchen, natural light, and a contemporary look. Referred to JRP by a subcontractor our client walked into the showroom one day, took one look at the modern kitchen in our design center, and was inspired!
After talking about the frustrations of dark spaces and limitations when entertaining groups of friends, the homeowner and the JRP design team emerged with a new vision. Two walls between the living room and kitchen would be eliminated and structural revisions were needed for a common wall shared a wall with a neighbor. With the wall removals and the addition of multiple slider doors, the main level now has an open layout.
Everything in the home went from dark to luminous as sunlight could now bounce off white walls to illuminate both spaces. Our aim was to create a beautiful modern kitchen which fused the necessities of a functional space with the elegant form of the contemporary aesthetic. The kitchen playfully mixes frameless white upper with horizontal grain oak lower cabinets and a fun diagonal white tile backsplash. Gorgeous grey Cambria quartz with white veining meets them both in the middle. The large island with integrated barstool area makes it functional and a great entertaining space.
The master bedroom received a mini facelift as well. White never fails to give your bedroom a timeless look. The beautiful, bright marble shower shows what's possible when mixing tile shape, size, and color. The marble mosaic tiles in the shower pan are especially bold paired with black matte plumbing fixtures and gives the shower a striking visual.
Layers, light, consistent intention, and fun! - paired with beautiful, unique designs and a personal touch created this beautiful home that does not go unnoticed.
PROJECT DETAILS:
• Style: Contemporary
• Colors: Neutrals
• Countertops: Cambria Quartz, Luxury Series, Queen Anne
• Kitchen Cabinets: Slab, Overlay Frameless
Uppers: Blanco
Base: Horizontal Grain Oak
• Hardware/Plumbing Fixture Finish: Kitchen – Stainless Steel
• Lighting Fixtures:
• Flooring:
Hardwood: Siberian Oak with Fossil Stone finish
• Tile/Backsplash:
Kitchen Backsplash: White/Clear Glass
Master Bath Floor: Ann Sacks Benton Mosaics Marble
Master Bath Surround: Ann Sacks White Thassos Marble
Photographer: Andrew – Open House VC
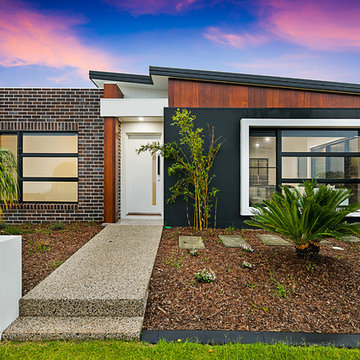
Statik Illusions
Einstöckige Moderne Doppelhaushälfte mit Backsteinfassade, Flachdach und Blechdach in Brisbane
Einstöckige Moderne Doppelhaushälfte mit Backsteinfassade, Flachdach und Blechdach in Brisbane
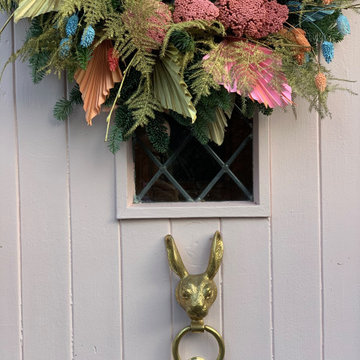
Painted the front door, update the ironmongery and dressed the front door for Christmas
Mittelgroße Doppelhaushälfte mit weißer Fassadenfarbe in Sonstige
Mittelgroße Doppelhaushälfte mit weißer Fassadenfarbe in Sonstige
Doppelhaushälften Ideen und Design
4
