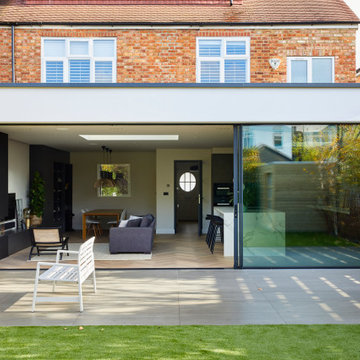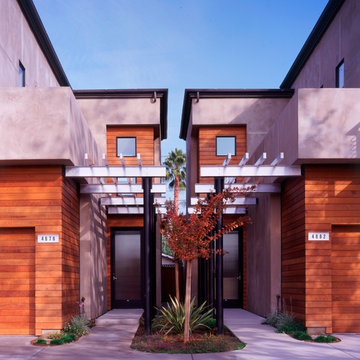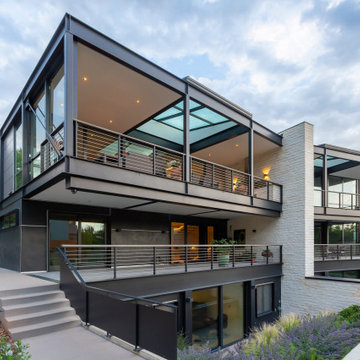Doppelhaushälften Ideen und Design
Suche verfeinern:
Budget
Sortieren nach:Heute beliebt
61 – 80 von 3.462 Fotos
1 von 2
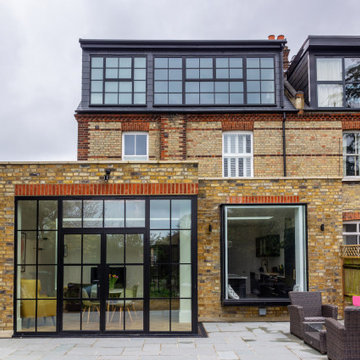
ground floor extension and loft conversion
Mittelgroße, Zweistöckige Moderne Doppelhaushälfte mit Backsteinfassade, Ziegeldach und grauem Dach in London
Mittelgroße, Zweistöckige Moderne Doppelhaushälfte mit Backsteinfassade, Ziegeldach und grauem Dach in London

Rear garden view of ground floor / basement extension
Große, Vierstöckige Moderne Doppelhaushälfte mit Backsteinfassade, gelber Fassadenfarbe, Satteldach, Misch-Dachdeckung und grauem Dach in London
Große, Vierstöckige Moderne Doppelhaushälfte mit Backsteinfassade, gelber Fassadenfarbe, Satteldach, Misch-Dachdeckung und grauem Dach in London

Contemporary minimalist extension and refurb in Barnes, A bright open space with direct views to the garden. The modern sleek kitchen by Poliform complements the minimalist rigour of the grid, aligning perfectly with the Crittall windows and Vario roof lights. A small reading room projects towards the garden, with a glazed oriel floating window seat and a frameless glass roof, providing maximum light and the feeling of being 'in' the garden.

The project sets out to remodel of a large semi-detached Victorian villa, built approximately between 1885 and 1911 in West Dulwich, for a family who needed to rationalize their long neglected house to transform it into a sequence of suggestive spaces culminating with the large garden.
The large extension at the back of the property as built without Planning Permission and under the framework of the Permitted Development.
The restricted choice of materials available, set out in the Permitted Development Order, does not constitute a limitation. On the contrary, the design of the façades becomes an exercise in the composition of only two ingredients, brick and steel, which come together to decorate the fabric of the building and create features that are expressed externally and internally.
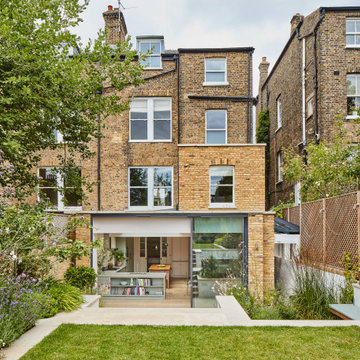
Big sliding doors integrate the inside and outside of the house. The nice small framed aluminium doors are as high as the extension.
Großes, Einstöckiges Modernes Haus mit Backsteinfassade, beiger Fassadenfarbe und Flachdach in London
Großes, Einstöckiges Modernes Haus mit Backsteinfassade, beiger Fassadenfarbe und Flachdach in London

Mittelgroßes, Zweistöckiges Klassisches Haus mit weißer Fassadenfarbe, Flachdach, grauem Dach und Verschalung in San Francisco
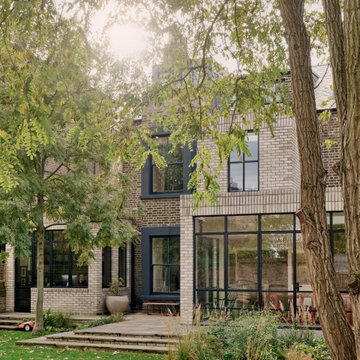
Copyright Ben Quinton
Große, Dreistöckige Rustikale Doppelhaushälfte mit Backsteinfassade, Satteldach, Ziegeldach und grauem Dach in London
Große, Dreistöckige Rustikale Doppelhaushälfte mit Backsteinfassade, Satteldach, Ziegeldach und grauem Dach in London
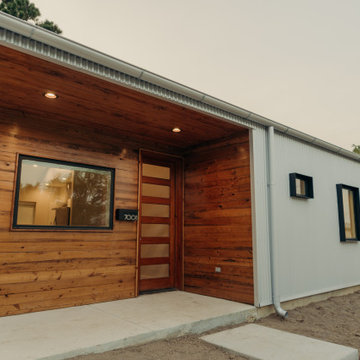
Entry of the "Primordial House", a modern duplex by DVW
Kleines, Einstöckiges Modernes Haus mit grauer Fassadenfarbe, Satteldach, Blechdach und grauem Dach in New Orleans
Kleines, Einstöckiges Modernes Haus mit grauer Fassadenfarbe, Satteldach, Blechdach und grauem Dach in New Orleans

Mittelgroße, Zweistöckige Moderne Doppelhaushälfte mit Putzfassade, weißer Fassadenfarbe, Satteldach und Ziegeldach in Cork

Henrietta Garden
Mittelgroße, Dreistöckige Moderne Doppelhaushälfte mit Backsteinfassade, beiger Fassadenfarbe und Flachdach in London
Mittelgroße, Dreistöckige Moderne Doppelhaushälfte mit Backsteinfassade, beiger Fassadenfarbe und Flachdach in London

Josh Hill Photography
Zweistöckige Moderne Doppelhaushälfte mit Mix-Fassade, bunter Fassadenfarbe und Flachdach in Sydney
Zweistöckige Moderne Doppelhaushälfte mit Mix-Fassade, bunter Fassadenfarbe und Flachdach in Sydney
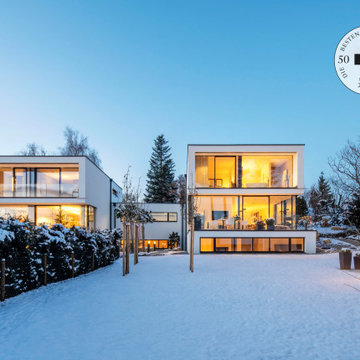
Dreistöckiges Modernes Haus mit Putzfassade, weißer Fassadenfarbe, Blechdach und schwarzem Dach in München
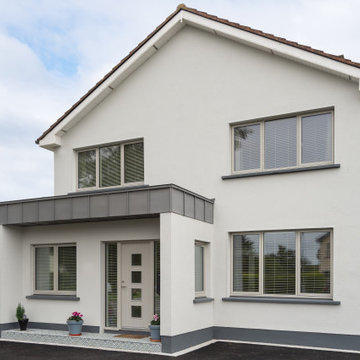
Casement windows & timber entrance door with a silky grey(RAL 7044) exterior finish on a semi-detached home.
Mittelgroßes, Einstöckiges Modernes Haus mit grauer Fassadenfarbe und Satteldach in Dublin
Mittelgroßes, Einstöckiges Modernes Haus mit grauer Fassadenfarbe und Satteldach in Dublin
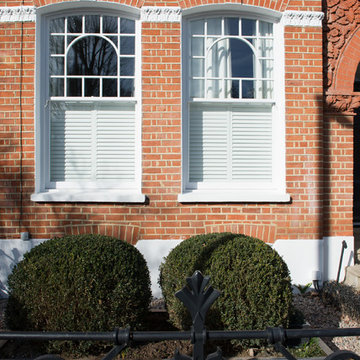
Geräumige, Dreistöckige Klassische Doppelhaushälfte mit Backsteinfassade, roter Fassadenfarbe und Satteldach in London

Rear elevation of Blackheath family home with contemporary extension
Geräumige, Vierstöckige Moderne Doppelhaushälfte mit Backsteinfassade, beiger Fassadenfarbe, Satteldach, Ziegeldach und grauem Dach in London
Geräumige, Vierstöckige Moderne Doppelhaushälfte mit Backsteinfassade, beiger Fassadenfarbe, Satteldach, Ziegeldach und grauem Dach in London
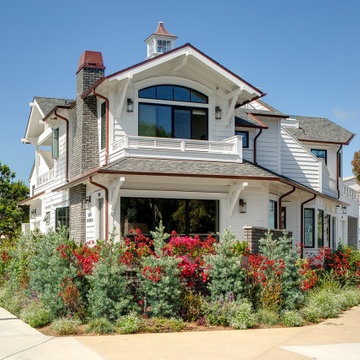
Mittelgroßes, Zweistöckiges Maritimes Haus mit weißer Fassadenfarbe, Satteldach und Schindeldach in San Diego
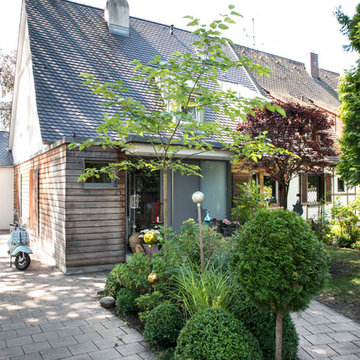
Tom Schrade, Nürnberg
Mittelgroße, Zweistöckige Shabby-Look Doppelhaushälfte mit Mix-Fassade und Satteldach in Nürnberg
Mittelgroße, Zweistöckige Shabby-Look Doppelhaushälfte mit Mix-Fassade und Satteldach in Nürnberg
Doppelhaushälften Ideen und Design
4
