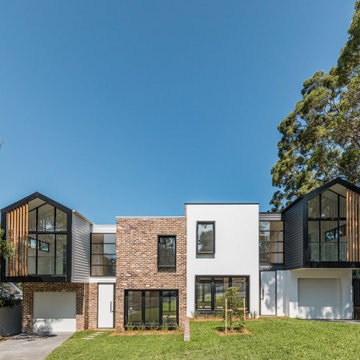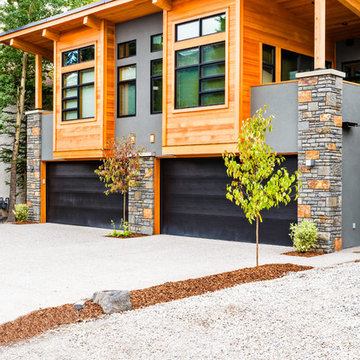Doppelhaushälften Ideen und Design
Suche verfeinern:
Budget
Sortieren nach:Heute beliebt
81 – 100 von 3.460 Fotos
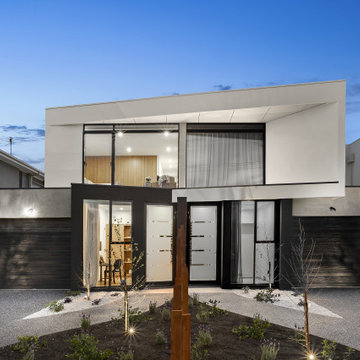
Zweistöckige Moderne Doppelhaushälfte mit bunter Fassadenfarbe und Pultdach in Melbourne

Richard Gooding Photography
This townhouse sits within Chichester's city walls and conservation area. Its is a semi detached 5 storey home, previously converted from office space back to a home with a poor quality extension.
We designed a new extension with zinc cladding which reduces the existing footprint but created a more useable and beautiful living / dining space. Using the full width of the property establishes a true relationship with the outdoor space.
A top to toe refurbishment rediscovers this home's identity; the original cornicing has been restored and wood bannister French polished.
A structural glass roof in the kitchen allows natural light to flood the basement and skylights introduces more natural light to the loft space.
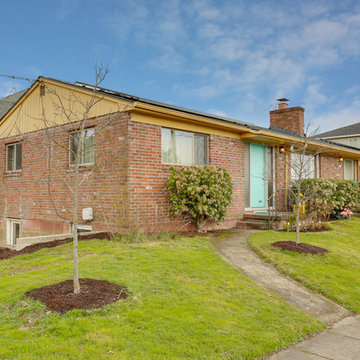
REpixs.com
Mittelgroße, Einstöckige Mid-Century Doppelhaushälfte mit Backsteinfassade, roter Fassadenfarbe, Satteldach und Schindeldach in Portland
Mittelgroße, Einstöckige Mid-Century Doppelhaushälfte mit Backsteinfassade, roter Fassadenfarbe, Satteldach und Schindeldach in Portland
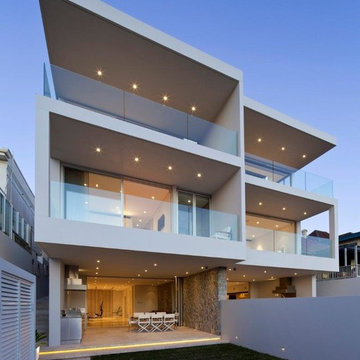
Photo by Karl Beath. Architecture & Interiors by MHN Design Union
Dreistöckige Moderne Doppelhaushälfte mit beiger Fassadenfarbe und Flachdach in Sydney
Dreistöckige Moderne Doppelhaushälfte mit beiger Fassadenfarbe und Flachdach in Sydney

Rear extension
Großes, Dreistöckiges Modernes Haus mit schwarzer Fassadenfarbe, Flachdach und grauem Dach in London
Großes, Dreistöckiges Modernes Haus mit schwarzer Fassadenfarbe, Flachdach und grauem Dach in London
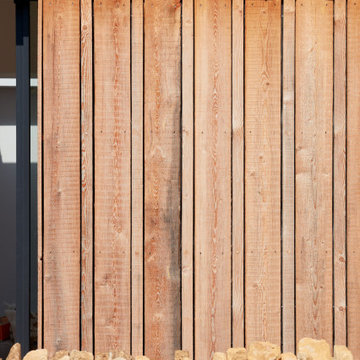
Mittelgroßes, Einstöckiges Modernes Haus mit Satteldach und Blechdach in Oxfordshire
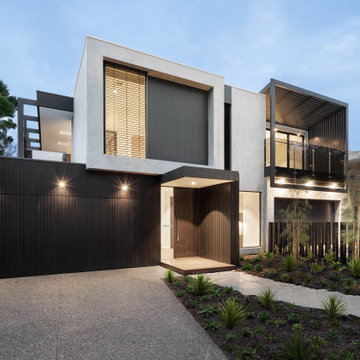
This architecturally designed duplex townhouse project in a tree lined street in Brighton, well and truly emphasises space with 3m high ceilings and wide entrances. Fully featured kitchens including butler’s pantry, dining and living zones are closely integrated with undercover alfrescos. These two townhouses with high level of inclusions exemplify true luxe bayside living.
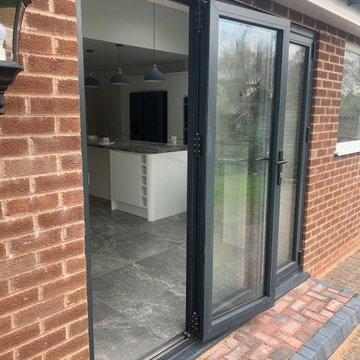
Mittelgroße, Einstöckige Moderne Doppelhaushälfte mit Backsteinfassade, roter Fassadenfarbe, Pultdach und Ziegeldach in West Midlands
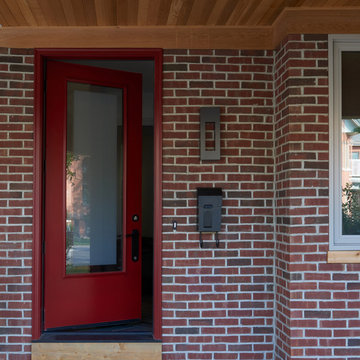
Mittelgroße, Zweistöckige Eklektische Doppelhaushälfte mit Backsteinfassade, roter Fassadenfarbe, Walmdach und Schindeldach in Toronto
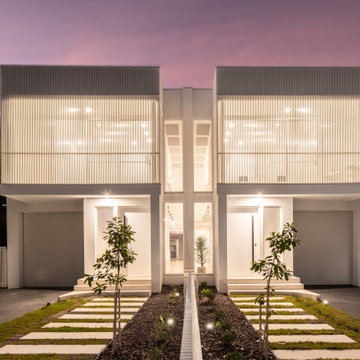
Front view showing vehicle and pedestrian entry
Große, Zweistöckige Maritime Doppelhaushälfte mit Backsteinfassade, weißer Fassadenfarbe, Flachdach, Blechdach und grauem Dach in Sydney
Große, Zweistöckige Maritime Doppelhaushälfte mit Backsteinfassade, weißer Fassadenfarbe, Flachdach, Blechdach und grauem Dach in Sydney
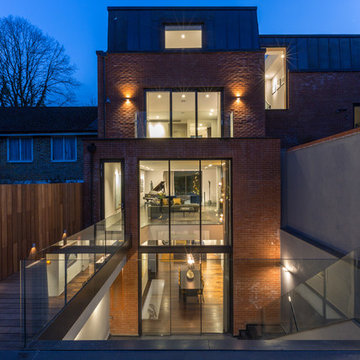
Graham Gaunt
Mittelgroße, Dreistöckige Moderne Doppelhaushälfte mit Flachdach, Backsteinfassade und roter Fassadenfarbe in London
Mittelgroße, Dreistöckige Moderne Doppelhaushälfte mit Flachdach, Backsteinfassade und roter Fassadenfarbe in London
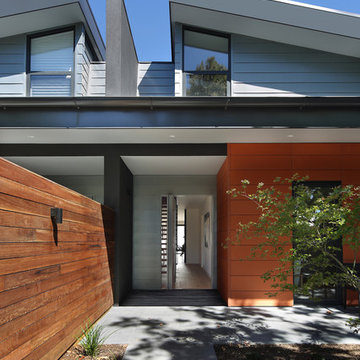
Photo: Michael Gazzola
Große, Zweistöckige Moderne Doppelhaushälfte mit Mix-Fassade, bunter Fassadenfarbe, Halbwalmdach und Blechdach in Melbourne
Große, Zweistöckige Moderne Doppelhaushälfte mit Mix-Fassade, bunter Fassadenfarbe, Halbwalmdach und Blechdach in Melbourne
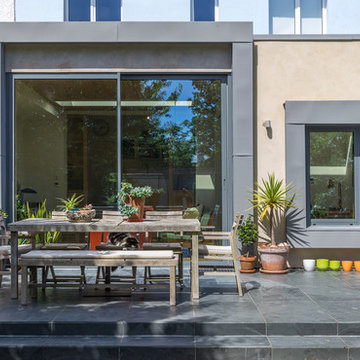
Our clients needed an extension to their existing home to accommodate their needs as a family. The open plan space introduces a new kitchen, dining area, lounge and office. There are folding doors between the lounge and office which can be used to separate the two or left open to provide a larger open space. The inclusion of roof lights and large glass sliding doors to the garden ensure the space is flooded with natural light.

Part two storey and single storey extensions to a semi-detached 1930 home at the back of the house to expand the space for a growing family and allow for the interior to feel brighter and more joyful.
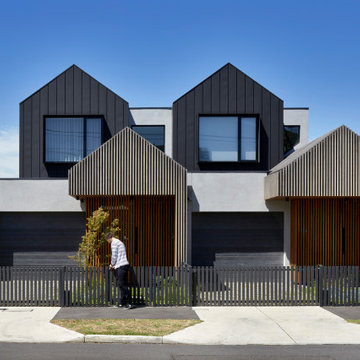
Contemporary townhouses set in a heritage area, looks to recreate the traditional Victorian form and rhythm in a modern way.
Mittelgroßes, Zweistöckiges Modernes Haus mit Satteldach, Blechdach und schwarzem Dach in Melbourne
Mittelgroßes, Zweistöckiges Modernes Haus mit Satteldach, Blechdach und schwarzem Dach in Melbourne
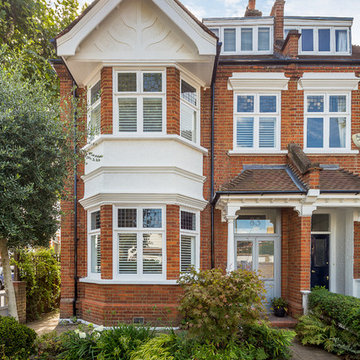
Große, Dreistöckige Klassische Doppelhaushälfte mit Backsteinfassade, roter Fassadenfarbe und Walmdach in London
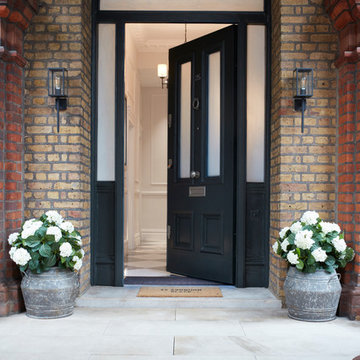
Photographer: Graham Atkins-Hughes |
Front door painted in Farrow & Ball's 'Studio Green' - eggshell. |
Porch pots are distressed tin pots from Coach House, and the hydrangeas are a pair of excellent artificial hydrangea trees from Riverside Garden Centre. |
Wall lights (and PIR motion sensor) from the Lighting Superstore.

The extension, situated half a level beneath the main living floors, provides the addition space required for a large modern kitchen/dining area at the lower level and a 'media room' above. It also generally connects the house with the re-landscaped garden and terrace.
Photography: Bruce Hemming
Doppelhaushälften Ideen und Design
5
