Doppelhaushälften mit Blechdach Ideen und Design
Suche verfeinern:
Budget
Sortieren nach:Heute beliebt
1 – 20 von 502 Fotos
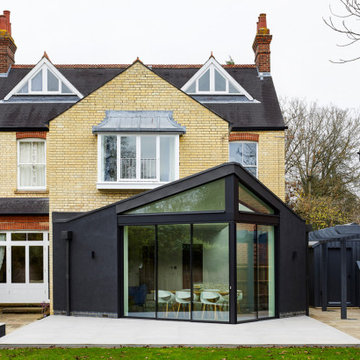
Exterior view of house extension in cambridge
Moderne Doppelhaushälfte mit Putzfassade, schwarzer Fassadenfarbe, Satteldach, Blechdach und schwarzem Dach in Cambridgeshire
Moderne Doppelhaushälfte mit Putzfassade, schwarzer Fassadenfarbe, Satteldach, Blechdach und schwarzem Dach in Cambridgeshire
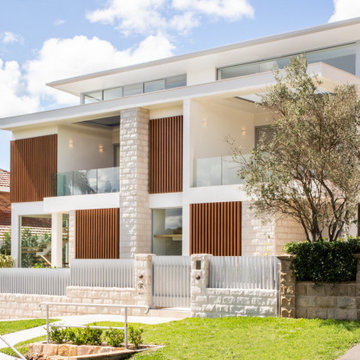
Zweistöckige Moderne Doppelhaushälfte mit Steinfassade, grauer Fassadenfarbe, Flachdach und Blechdach in Sydney
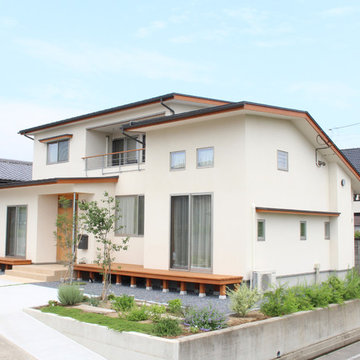
基本設計・照明設計・設備設計・収納設計・家具設計・インテリアデザイン:堀口 理恵
Mittelgroße, Zweistöckige Nordische Doppelhaushälfte mit weißer Fassadenfarbe, Satteldach und Blechdach in Sonstige
Mittelgroße, Zweistöckige Nordische Doppelhaushälfte mit weißer Fassadenfarbe, Satteldach und Blechdach in Sonstige

Große, Dreistöckige Moderne Doppelhaushälfte mit Mix-Fassade, weißer Fassadenfarbe, Pultdach und Blechdach in Sonstige

This proposed twin house project is cool, stylish, clean and sleek. It sits comfortably on a 100 x 50 feet lot in the bustling young couples/ new family Naalya suburb.
This lovely residence design allowed us to use limited geometric shapes to present the look of a charming and sophisticated blend of minimalism and functionality. The open space premises is repeated all though the house allowing us to provide great extras like a floating staircase.
https://youtu.be/897LKuzpK3A

Große, Zweistöckige Moderne Doppelhaushälfte mit Putzfassade, grauer Fassadenfarbe, Flachdach und Blechdach in Calgary

Front view of dual occupancy
Große, Zweistöckige Maritime Doppelhaushälfte mit Backsteinfassade, weißer Fassadenfarbe, Flachdach, Blechdach und grauem Dach in Sydney
Große, Zweistöckige Maritime Doppelhaushälfte mit Backsteinfassade, weißer Fassadenfarbe, Flachdach, Blechdach und grauem Dach in Sydney
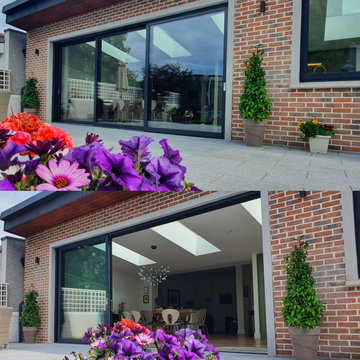
Triple Panel Sliding Doors - Open & Closed
Mittelgroße, Einstöckige Moderne Doppelhaushälfte mit Backsteinfassade, Schmetterlingsdach, Blechdach und schwarzem Dach in Dublin
Mittelgroße, Einstöckige Moderne Doppelhaushälfte mit Backsteinfassade, Schmetterlingsdach, Blechdach und schwarzem Dach in Dublin
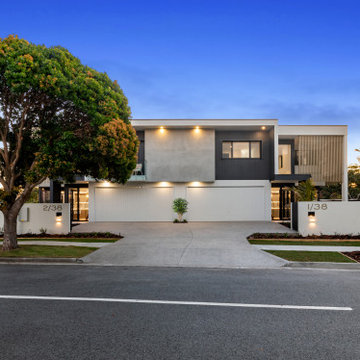
Zweistöckige Moderne Doppelhaushälfte mit Mix-Fassade, Flachdach und Blechdach in Sunshine Coast
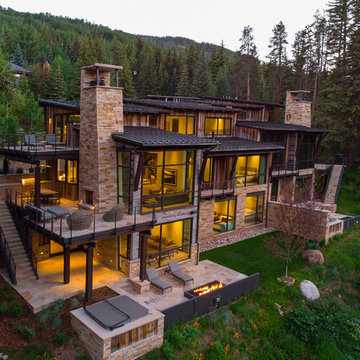
Ric Stovall
Geräumige, Dreistöckige Urige Doppelhaushälfte mit Mix-Fassade, Pultdach und Blechdach in Denver
Geräumige, Dreistöckige Urige Doppelhaushälfte mit Mix-Fassade, Pultdach und Blechdach in Denver

Contemporary minimalist extension and refurb in Barnes, A bright open space with direct views to the garden. The modern sleek kitchen by Poliform complements the minimalist rigour of the grid, aligning perfectly with the Crittall windows and Vario roof lights. A small reading room projects towards the garden, with a glazed oriel floating window seat and a frameless glass roof, providing maximum light and the feeling of being 'in' the garden.
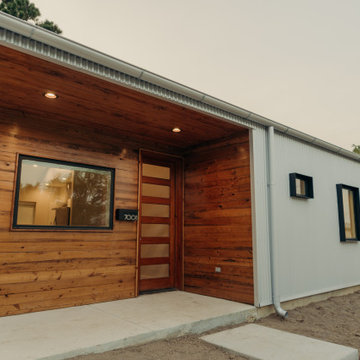
Entry of the "Primordial House", a modern duplex by DVW
Kleines, Einstöckiges Modernes Haus mit grauer Fassadenfarbe, Satteldach, Blechdach und grauem Dach in New Orleans
Kleines, Einstöckiges Modernes Haus mit grauer Fassadenfarbe, Satteldach, Blechdach und grauem Dach in New Orleans
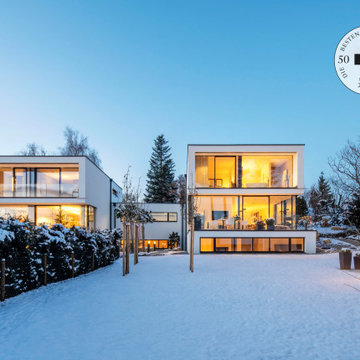
Dreistöckiges Modernes Haus mit Putzfassade, weißer Fassadenfarbe, Blechdach und schwarzem Dach in München
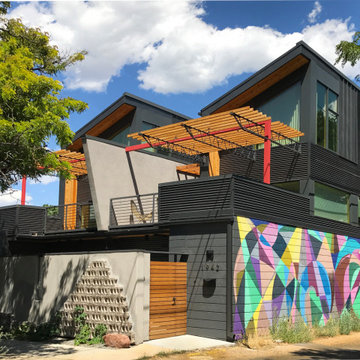
Mittelgroße, Dreistöckige Industrial Doppelhaushälfte mit Mix-Fassade, grauer Fassadenfarbe, Pultdach und Blechdach in Denver

Richard Gooding Photography
This townhouse sits within Chichester's city walls and conservation area. Its is a semi detached 5 storey home, previously converted from office space back to a home with a poor quality extension.
We designed a new extension with zinc cladding which reduces the existing footprint but created a more useable and beautiful living / dining space. Using the full width of the property establishes a true relationship with the outdoor space.
A top to toe refurbishment rediscovers this home's identity; the original cornicing has been restored and wood bannister French polished.
A structural glass roof in the kitchen allows natural light to flood the basement and skylights introduces more natural light to the loft space.
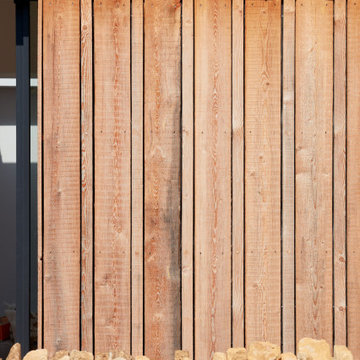
Mittelgroßes, Einstöckiges Modernes Haus mit Satteldach und Blechdach in Oxfordshire
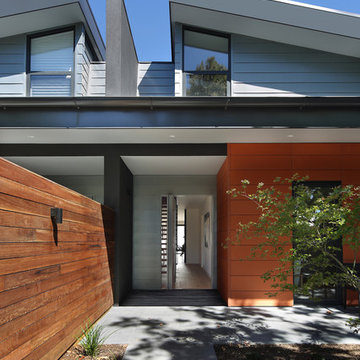
Photo: Michael Gazzola
Große, Zweistöckige Moderne Doppelhaushälfte mit Mix-Fassade, bunter Fassadenfarbe, Halbwalmdach und Blechdach in Melbourne
Große, Zweistöckige Moderne Doppelhaushälfte mit Mix-Fassade, bunter Fassadenfarbe, Halbwalmdach und Blechdach in Melbourne
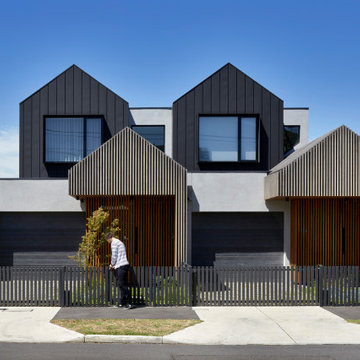
Contemporary townhouses set in a heritage area, looks to recreate the traditional Victorian form and rhythm in a modern way.
Mittelgroßes, Zweistöckiges Modernes Haus mit Satteldach, Blechdach und schwarzem Dach in Melbourne
Mittelgroßes, Zweistöckiges Modernes Haus mit Satteldach, Blechdach und schwarzem Dach in Melbourne

Neo Gothic inspirations drawn from the history of Hawthorn developed an aesthetic and form, aspiring to promote design for context and local significance. Challenging historic boundaries, the response seeks to engage the modern user as well as the existing fabric of the tight streets leading down to the Yarra river. Local bricks, concrete and steel form the basis of the dramatic response to site conditions.
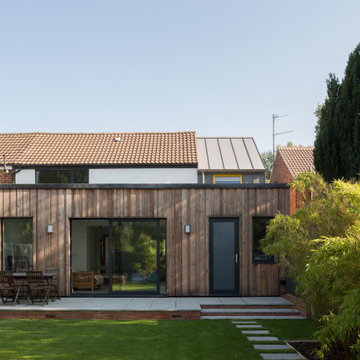
Photo credit: Matthew Smith ( http://www.msap.co.uk)
Mittelgroße, Zweistöckige Moderne Doppelhaushälfte mit Mix-Fassade, weißer Fassadenfarbe, Satteldach, Blechdach und grauem Dach in Cambridgeshire
Mittelgroße, Zweistöckige Moderne Doppelhaushälfte mit Mix-Fassade, weißer Fassadenfarbe, Satteldach, Blechdach und grauem Dach in Cambridgeshire
Doppelhaushälften mit Blechdach Ideen und Design
1