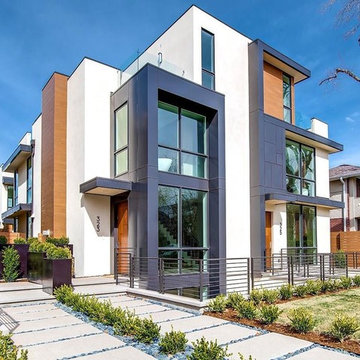Doppelhaushälften mit Flachdach Ideen und Design
Suche verfeinern:
Budget
Sortieren nach:Heute beliebt
1 – 20 von 856 Fotos
1 von 3

This proposed twin house project is cool, stylish, clean and sleek. It sits comfortably on a 100 x 50 feet lot in the bustling young couples/ new family Naalya suburb.
This lovely residence design allowed us to use limited geometric shapes to present the look of a charming and sophisticated blend of minimalism and functionality. The open space premises is repeated all though the house allowing us to provide great extras like a floating staircase.
https://youtu.be/897LKuzpK3A

Handmade and crafted from high quality materials this Brushed Nickel Outdoor Wall Light is timeless in style.
The modern brushed nickel finish adds a sophisticated contemporary twist to the classic box wall lantern design.
By pulling out the side pins the bulb can easily be replaced or the glass cleaned. This is a supremely elegant wall light and would look great as a pair.
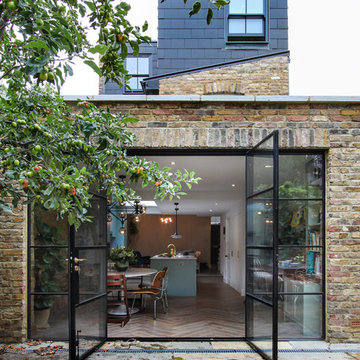
Zweistöckige, Mittelgroße Moderne Doppelhaushälfte mit Backsteinfassade und Flachdach in London
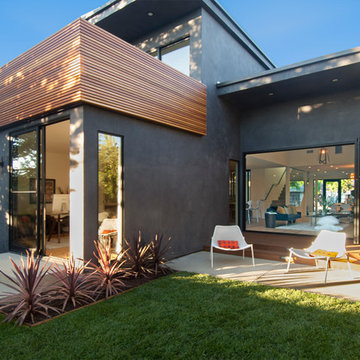
Mittelgroße, Einstöckige Moderne Doppelhaushälfte mit Betonfassade, grauer Fassadenfarbe und Flachdach in Los Angeles
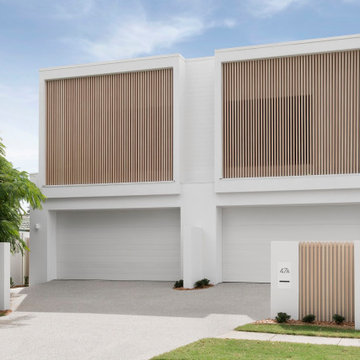
Designers: Zephyr & Stone
Product: 40 x 80 mm DecoBattens
Colour: DecoWood Natural Curly Birch
The clean lines of the timber-look aluminium battens used on the façade create an architectural design statement that heightens the homes ‘WOW’ factor. Finished in natural Curly Birch from the Australian Contemporary range by DecoWood, these battens not only add texture but provide a light and airy finishing touch to the facade.
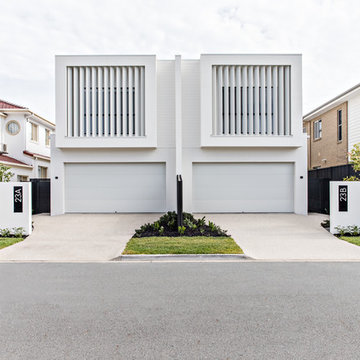
Zweistöckige Moderne Doppelhaushälfte mit weißer Fassadenfarbe und Flachdach in Gold Coast - Tweed
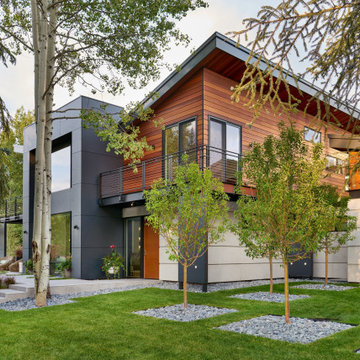
When our Boulder studio was tasked with furnishing this home, we went all out to create a gorgeous space for our clients. We decorated the bedroom with an in-stock bed, nightstand, and beautiful bedding. An original painting by an LA artist elevates the vibe and pulls the color palette together. The fireside sitting area of this home features a lovely lounge chair, and the limestone and blackened steel fireplace create a sophisticated vibe. A thick shag rug pulls the entire space together.
In the dining area, we used a light oak table and custom-designed complements. This light-filled corner engages easily with the greenery outside through large lift-and-slide doors. A stylish powder room with beautiful blue tiles adds a pop of freshness.
---
Joe McGuire Design is an Aspen and Boulder interior design firm bringing a uniquely holistic approach to home interiors since 2005.
For more about Joe McGuire Design, see here: https://www.joemcguiredesign.com/
To learn more about this project, see here:
https://www.joemcguiredesign.com/aspen-west-end

Mittelgroßes, Dreistöckiges Modernes Haus mit Putzfassade, weißer Fassadenfarbe, Flachdach und grauem Dach in San Francisco

Each unit is 2,050 SF and has it's own private entrance and single car garage. Sherwin Williams Cyber Space was used as an accent against the white color.
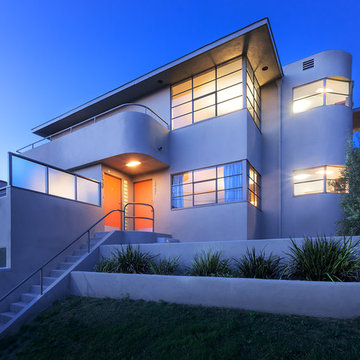
©Teague Hunziker
Zweistöckige Moderne Doppelhaushälfte mit weißer Fassadenfarbe, Putzfassade, Flachdach und Misch-Dachdeckung in Los Angeles
Zweistöckige Moderne Doppelhaushälfte mit weißer Fassadenfarbe, Putzfassade, Flachdach und Misch-Dachdeckung in Los Angeles
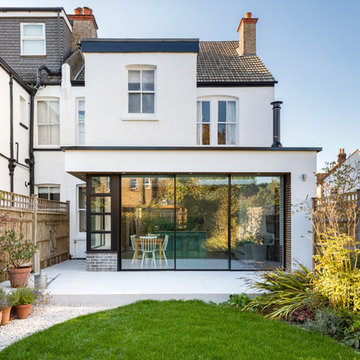
A Sieger® Casement Window was installed alongside the Sieger® slim sliding door as the same black RAL colour to create a contrast between the bright white internal and external walls. This allowed light to flow through into the living space throughout the day.
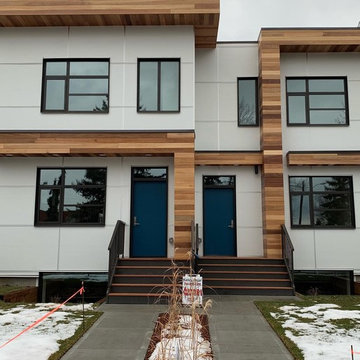
Zweistöckige Moderne Doppelhaushälfte mit Faserzement-Fassade, weißer Fassadenfarbe und Flachdach in Edmonton
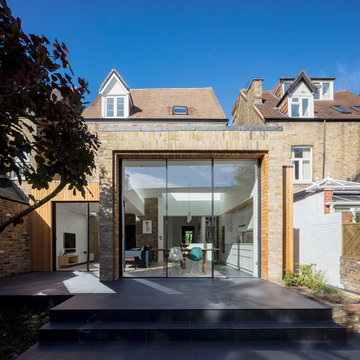
Simon Kennedy
Mittelgroßes, Einstöckiges Modernes Haus mit bunter Fassadenfarbe, Flachdach und Schindeldach in London
Mittelgroßes, Einstöckiges Modernes Haus mit bunter Fassadenfarbe, Flachdach und Schindeldach in London

Caroline Mardon
Große, Dreistöckige Moderne Doppelhaushälfte mit Backsteinfassade, gelber Fassadenfarbe, Flachdach und Misch-Dachdeckung in London
Große, Dreistöckige Moderne Doppelhaushälfte mit Backsteinfassade, gelber Fassadenfarbe, Flachdach und Misch-Dachdeckung in London
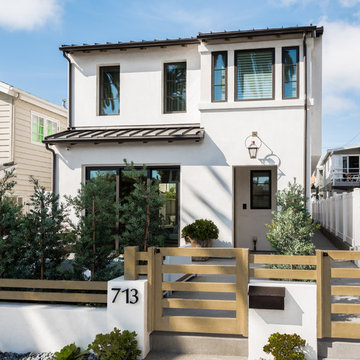
Mittelgroße, Zweistöckige Moderne Doppelhaushälfte mit Putzfassade, weißer Fassadenfarbe, Flachdach und Blechdach in Orange County
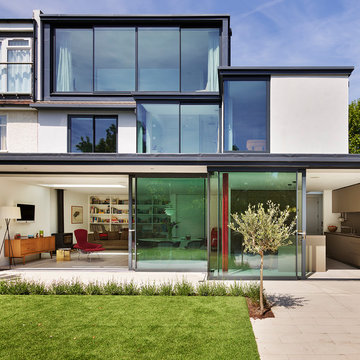
Kitchen Architecture - bulthaup b3 furniture in clay with a stainless steel work surface.
Große, Dreistöckige Moderne Doppelhaushälfte mit Putzfassade, weißer Fassadenfarbe und Flachdach in Sonstige
Große, Dreistöckige Moderne Doppelhaushälfte mit Putzfassade, weißer Fassadenfarbe und Flachdach in Sonstige

Joshua Hill
Mittelgroßes, Zweistöckiges Modernes Haus mit Backsteinfassade, weißer Fassadenfarbe und Flachdach in Washington, D.C.
Mittelgroßes, Zweistöckiges Modernes Haus mit Backsteinfassade, weißer Fassadenfarbe und Flachdach in Washington, D.C.

The project sets out to remodel of a large semi-detached Victorian villa, built approximately between 1885 and 1911 in West Dulwich, for a family who needed to rationalize their long neglected house to transform it into a sequence of suggestive spaces culminating with the large garden.
The large extension at the back of the property as built without Planning Permission and under the framework of the Permitted Development.
The restricted choice of materials available, set out in the Permitted Development Order, does not constitute a limitation. On the contrary, the design of the façades becomes an exercise in the composition of only two ingredients, brick and steel, which come together to decorate the fabric of the building and create features that are expressed externally and internally.

Große, Zweistöckige Moderne Doppelhaushälfte mit Backsteinfassade, brauner Fassadenfarbe, Flachdach, Misch-Dachdeckung und grauem Dach in London
Doppelhaushälften mit Flachdach Ideen und Design
1
