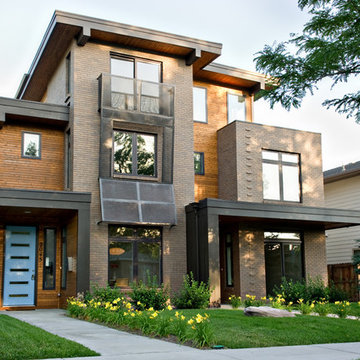Dreistöckige Doppelhaushälften Ideen und Design
Suche verfeinern:
Budget
Sortieren nach:Heute beliebt
1 – 20 von 840 Fotos
1 von 3

Große, Dreistöckige Moderne Doppelhaushälfte mit Backsteinfassade und weißer Fassadenfarbe in London

The wooden external cladding is “pre-fossilised” meaning it’s resistant to rot and UV degradation. Made by Organowood, this timber cladding is saturated with silicon compounds turning the wood into stone. Thus, the wood is protected without the use of biocides or heavy metals.
http://www.organowood.co.uk
Photo: Rick McCullagh

Home extensions and loft conversion in Barnet, EN5 London. render finished in white, black tile and black trim, White render and black fascias and guttering.
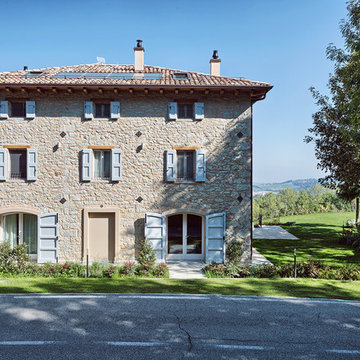
Simone Cappelletti
Große, Dreistöckige Country Doppelhaushälfte mit Steinfassade, beiger Fassadenfarbe und Ziegeldach in Bologna
Große, Dreistöckige Country Doppelhaushälfte mit Steinfassade, beiger Fassadenfarbe und Ziegeldach in Bologna

A Victorian semi-detached house in Wimbledon has been remodelled and transformed
into a modern family home, including extensive underpinning and extensions at lower
ground floor level in order to form a large open-plan space.
Photographer: Nick Smith
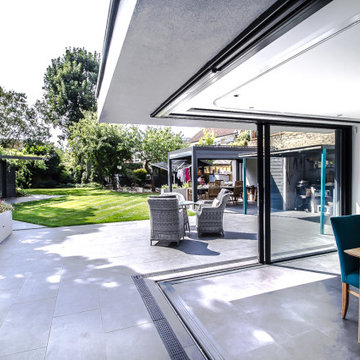
Mittelgroße, Dreistöckige Moderne Doppelhaushälfte mit Putzfassade, grauer Fassadenfarbe und Flachdach in London

Baitul Iman Residence is a modern design approach to design the Triplex Residence for a family of 3 people. The site location is at the Bashundhara Residential Area, Dhaka, Bangladesh. Land size is 3 Katha (2160 sft). Ground Floor consist of parking, reception lobby, lift, stair and the other ancillary facilities. On the 1st floor, there is an open formal living space with a large street-view green terrace, Open kitchen and dining space. This space is connected to the open family living on the 2nd floor by a sculptural stair. There are one-bedroom with attached toilet and a common toilet on 1st floor. Similarly on the 2nd the floor there are Three-bedroom with attached toilet. 3rd floor is consist of a gym, laundry facilities, bbq space and an open roof space with green lawns.
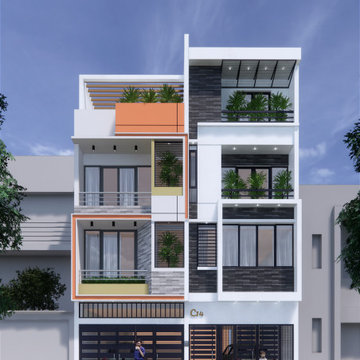
Mittelgroße, Dreistöckige Stilmix Doppelhaushälfte mit Flachdach und Misch-Dachdeckung in Sonstige

Große, Dreistöckige Moderne Doppelhaushälfte mit Mix-Fassade, weißer Fassadenfarbe, Pultdach und Blechdach in Sonstige

View of patio and rear elevation
Mittelgroße, Dreistöckige Moderne Doppelhaushälfte mit Putzfassade, grauer Fassadenfarbe, Satteldach und Ziegeldach in Dublin
Mittelgroße, Dreistöckige Moderne Doppelhaushälfte mit Putzfassade, grauer Fassadenfarbe, Satteldach und Ziegeldach in Dublin

New Construction of 3-story Duplex, Modern Transitional Architecture inside and out
Große, Dreistöckige Klassische Doppelhaushälfte mit Putzfassade, schwarzer Fassadenfarbe, Walmdach und Schindeldach in New York
Große, Dreistöckige Klassische Doppelhaushälfte mit Putzfassade, schwarzer Fassadenfarbe, Walmdach und Schindeldach in New York
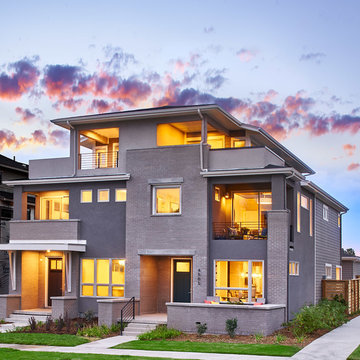
Mittelgroße, Dreistöckige Moderne Doppelhaushälfte mit Mix-Fassade in Denver
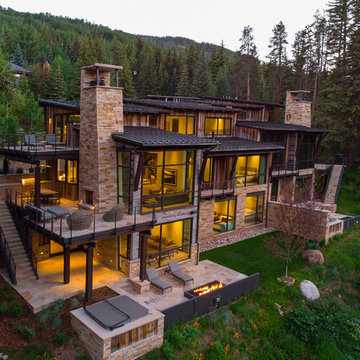
Ric Stovall
Geräumige, Dreistöckige Urige Doppelhaushälfte mit Mix-Fassade, Pultdach und Blechdach in Denver
Geräumige, Dreistöckige Urige Doppelhaushälfte mit Mix-Fassade, Pultdach und Blechdach in Denver
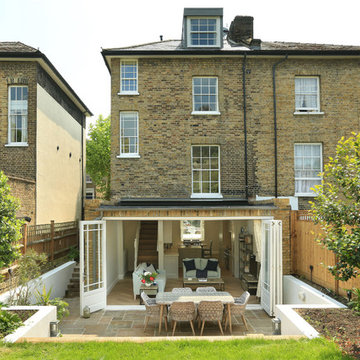
Mittelgroße, Dreistöckige Klassische Doppelhaushälfte mit Backsteinfassade, brauner Fassadenfarbe und Walmdach in London
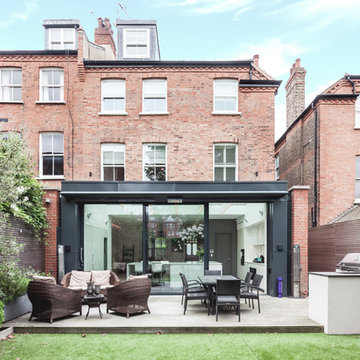
Photography: Simone Morciano ©
Dreistöckige Moderne Doppelhaushälfte mit Backsteinfassade und roter Fassadenfarbe in London
Dreistöckige Moderne Doppelhaushälfte mit Backsteinfassade und roter Fassadenfarbe in London

Edwardian Beachfront home
Victorian
Rendered
Sash windows
Seaside
White
Balcony
3 storeys
Encaustic tiled entrance
Terraced house
Große, Dreistöckige Maritime Doppelhaushälfte mit Putzfassade, weißer Fassadenfarbe, Satteldach, Ziegeldach und braunem Dach in Sussex
Große, Dreistöckige Maritime Doppelhaushälfte mit Putzfassade, weißer Fassadenfarbe, Satteldach, Ziegeldach und braunem Dach in Sussex

Contemporary minimalist extension and refurb in Barnes, A bright open space with direct views to the garden. The modern sleek kitchen by Poliform complements the minimalist rigour of the grid, aligning perfectly with the Crittall windows and Vario roof lights. A small reading room projects towards the garden, with a glazed oriel floating window seat and a frameless glass roof, providing maximum light and the feeling of being 'in' the garden.

The project sets out to remodel of a large semi-detached Victorian villa, built approximately between 1885 and 1911 in West Dulwich, for a family who needed to rationalize their long neglected house to transform it into a sequence of suggestive spaces culminating with the large garden.
The large extension at the back of the property as built without Planning Permission and under the framework of the Permitted Development.
The restricted choice of materials available, set out in the Permitted Development Order, does not constitute a limitation. On the contrary, the design of the façades becomes an exercise in the composition of only two ingredients, brick and steel, which come together to decorate the fabric of the building and create features that are expressed externally and internally.
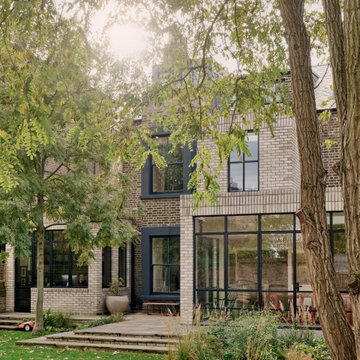
Copyright Ben Quinton
Große, Dreistöckige Rustikale Doppelhaushälfte mit Backsteinfassade, Satteldach, Ziegeldach und grauem Dach in London
Große, Dreistöckige Rustikale Doppelhaushälfte mit Backsteinfassade, Satteldach, Ziegeldach und grauem Dach in London
Dreistöckige Doppelhaushälften Ideen und Design
1
