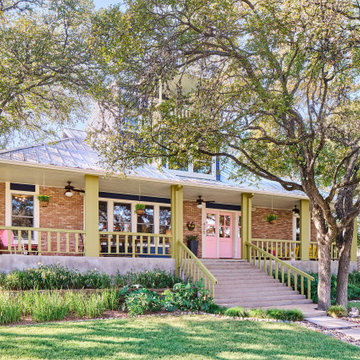Dreistöckige Eklektische Häuser Ideen und Design
Suche verfeinern:
Budget
Sortieren nach:Heute beliebt
1 – 20 von 538 Fotos
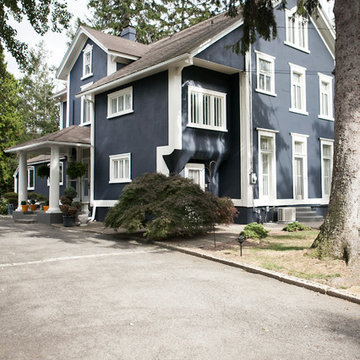
Deraso Portfolios
Großes, Dreistöckiges Stilmix Haus mit Putzfassade und blauer Fassadenfarbe in New York
Großes, Dreistöckiges Stilmix Haus mit Putzfassade und blauer Fassadenfarbe in New York
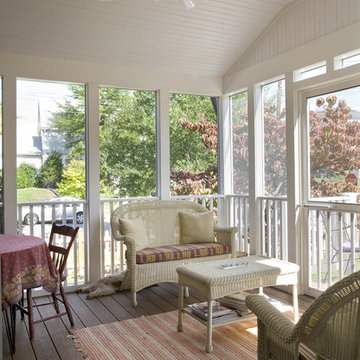
Großes, Dreistöckiges Stilmix Haus mit roter Fassadenfarbe, Satteldach und Backsteinfassade in Washington, D.C.
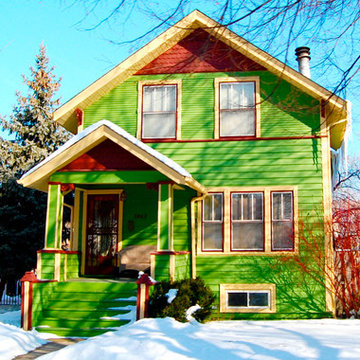
Mittelgroßes, Dreistöckiges Stilmix Einfamilienhaus mit Mix-Fassade, grüner Fassadenfarbe, Satteldach und Schindeldach in Vancouver
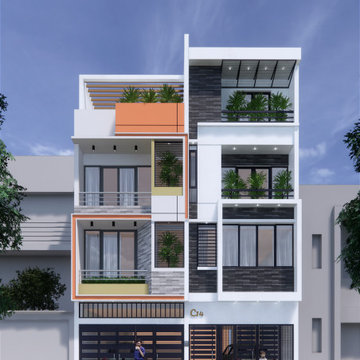
Mittelgroße, Dreistöckige Stilmix Doppelhaushälfte mit Flachdach und Misch-Dachdeckung in Sonstige
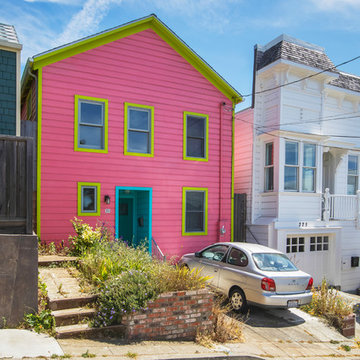
Dreistöckiges, Mittelgroßes Eklektisches Haus mit pinker Fassadenfarbe, Satteldach und Schindeldach in San Francisco
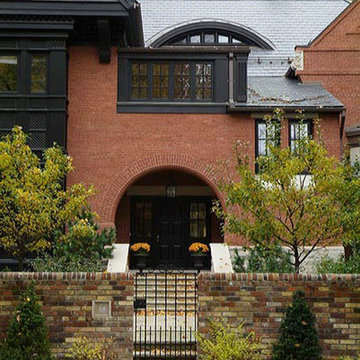
Front Exterior Detail
Großes, Dreistöckiges Stilmix Haus mit Backsteinfassade, roter Fassadenfarbe und Walmdach in Toronto
Großes, Dreistöckiges Stilmix Haus mit Backsteinfassade, roter Fassadenfarbe und Walmdach in Toronto
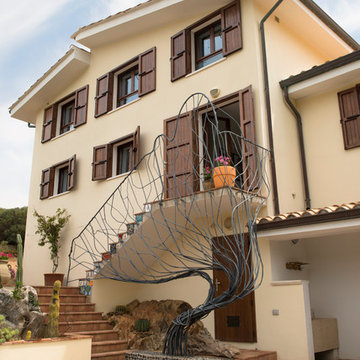
Client: CV Villas
Photographer: Henry Woide
Portfolio: www.henrywoide.co.uk
Geräumiges, Dreistöckiges Stilmix Haus mit beiger Fassadenfarbe und Putzfassade in London
Geräumiges, Dreistöckiges Stilmix Haus mit beiger Fassadenfarbe und Putzfassade in London
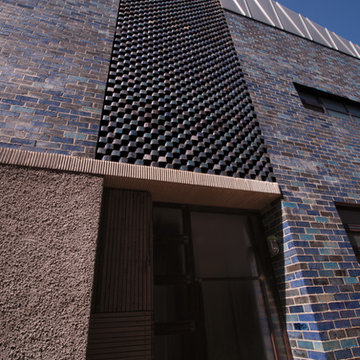
Front entry.
Featured Product: Austral Bricks Access Clay Bricks
Location: South Melbourne VIC
Owner/builder: Greg Saunders
Architect: McAllsiter Alcock Architects
Bricklayer: Greg Saunders, John Agnoletti, Tristan Walker

Zane Williams
Großes, Dreistöckiges Stilmix Haus mit brauner Fassadenfarbe, Satteldach, Schindeldach und braunem Dach in Sonstige
Großes, Dreistöckiges Stilmix Haus mit brauner Fassadenfarbe, Satteldach, Schindeldach und braunem Dach in Sonstige
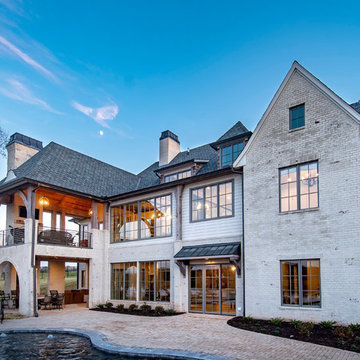
Großes, Dreistöckiges Stilmix Einfamilienhaus mit Backsteinfassade, Schindeldach und weißer Fassadenfarbe in Sonstige
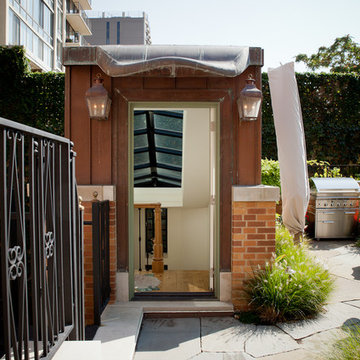
Copper top of staircase, curved, simulating a horse and mane in profile. Dirk Fletcher Photography.
Großes, Dreistöckiges Eklektisches Einfamilienhaus mit Backsteinfassade, bunter Fassadenfarbe, Flachdach und Misch-Dachdeckung in Chicago
Großes, Dreistöckiges Eklektisches Einfamilienhaus mit Backsteinfassade, bunter Fassadenfarbe, Flachdach und Misch-Dachdeckung in Chicago
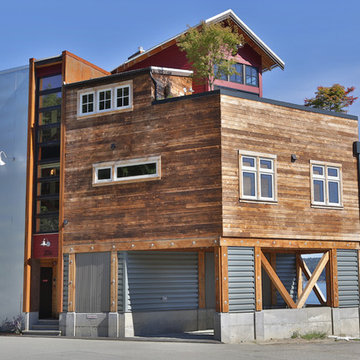
DESIGN: Eric Richmond, Flat Rock Productions;
BUILDER: Gemkow Construction;
PHOTO: Stadler Studio
Dreistöckiges Eklektisches Haus mit Mix-Fassade in Seattle
Dreistöckiges Eklektisches Haus mit Mix-Fassade in Seattle
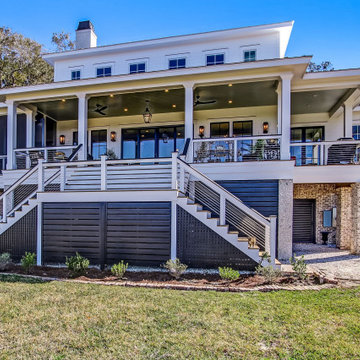
This custom home utilized an artist's eye, as one of the owners is a painter. The details in this home were inspired! From the fireplace and mirror design in the living room, to the boar's head installed over vintage mirrors in the bar, there are many unique touches that further customize this home. With open living spaces and a master bedroom tucked in on the first floor, this is a forever home for our clients. The use of color and wallpaper really help make this home special. With lots of outdoor living space including a large back porch with marsh views and a dock, this is coastal living at its best.

South Elevation
Großes, Dreistöckiges Stilmix Einfamilienhaus mit Backsteinfassade, brauner Fassadenfarbe, Walmdach, Misch-Dachdeckung, braunem Dach und Wandpaneelen in Sonstige
Großes, Dreistöckiges Stilmix Einfamilienhaus mit Backsteinfassade, brauner Fassadenfarbe, Walmdach, Misch-Dachdeckung, braunem Dach und Wandpaneelen in Sonstige
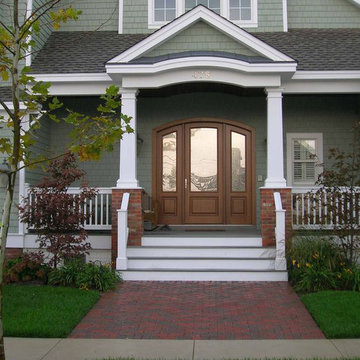
Visit Our Showroom
8000 Locust Mill St.
Ellicott City, MD 21043
Signature Presidential Wood Door Series - Door arch matches shape on porch. Reeded glass. Privacy and light!
The Presidential Wood Door Series caters to our customers who need standard door, sidelite, and/or transom sizes for replacement or new construction. We offer this door in Oak, Sapele, Knotty Alder and Pine with many different glass options in this series as well as the ability to build custom glass lites. Both the Presidential and Collection wood door series feature the same superior wood door construction that our customers always expect.
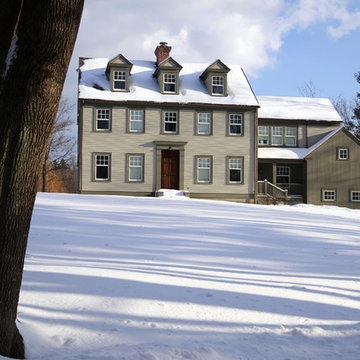
Großes, Dreistöckiges Stilmix Haus mit Vinylfassade und beiger Fassadenfarbe in New York
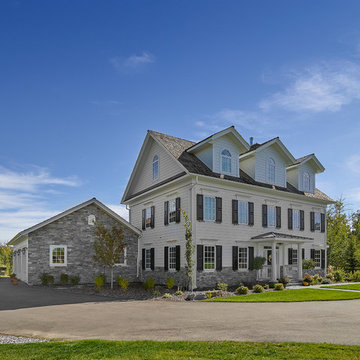
Prosofsky Architectural Photography
Großes, Dreistöckiges Stilmix Haus mit Faserzement-Fassade und weißer Fassadenfarbe in Edmonton
Großes, Dreistöckiges Stilmix Haus mit Faserzement-Fassade und weißer Fassadenfarbe in Edmonton
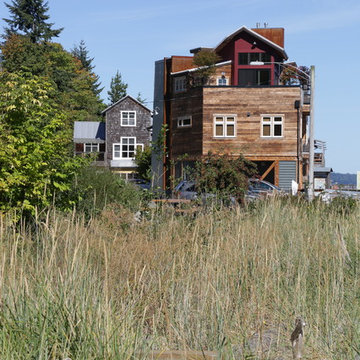
DESIGN: Eric Richmond, Flat Rock Productions;
BUILDER: Gemkow Construction;
PHOTO: Stadler Studio
Dreistöckiges Stilmix Haus mit Mix-Fassade in Seattle
Dreistöckiges Stilmix Haus mit Mix-Fassade in Seattle
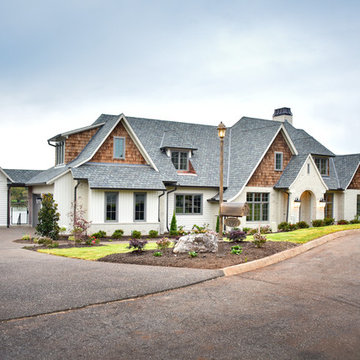
Großes, Dreistöckiges Eklektisches Einfamilienhaus mit Faserzement-Fassade, weißer Fassadenfarbe, Satteldach und Schindeldach in Sonstige
Dreistöckige Eklektische Häuser Ideen und Design
1
