Große, Dreistöckige Häuser Ideen und Design
Suche verfeinern:
Budget
Sortieren nach:Heute beliebt
1 – 20 von 29.274 Fotos
1 von 3

© 2015 Jonathan Dean. All Rights Reserved. www.jwdean.com.
Großes, Dreistöckiges Haus mit Putzfassade, weißer Fassadenfarbe und Walmdach in New Orleans
Großes, Dreistöckiges Haus mit Putzfassade, weißer Fassadenfarbe und Walmdach in New Orleans

TEAM
Architect: LDa Architecture & Interiors
Builder: Old Grove Partners, LLC.
Landscape Architect: LeBlanc Jones Landscape Architects
Photographer: Greg Premru Photography

New traditional house with wrap-around porch
Großes, Dreistöckiges Klassisches Haus mit Vinylfassade, blauer Fassadenfarbe und Satteldach in Washington, D.C.
Großes, Dreistöckiges Klassisches Haus mit Vinylfassade, blauer Fassadenfarbe und Satteldach in Washington, D.C.

Designed to appear as a barn and function as an entertainment space and provide places for guests to stay. Once the estate is complete this will look like the barn for the property. Inspired by old stone Barns of New England we used reclaimed wood timbers and siding inside.
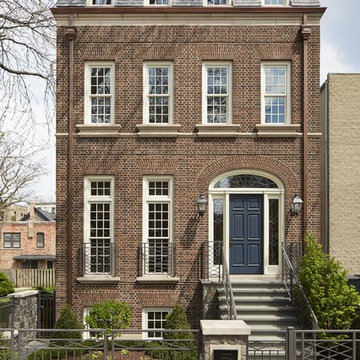
Nathan Kirkman
Großes, Dreistöckiges Klassisches Reihenhaus mit Backsteinfassade in Chicago
Großes, Dreistöckiges Klassisches Reihenhaus mit Backsteinfassade in Chicago

The rooftop deck is accessed from the Primary Bedroom and affords incredible sunset views. The tower provides a study for the owners, and natural light pours into the main living space on the first floor through large sliding glass windows, letting the outside in.
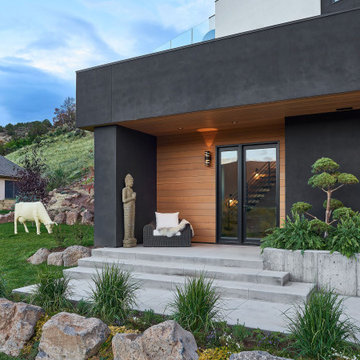
Großes, Dreistöckiges Modernes Einfamilienhaus mit Putzfassade, brauner Fassadenfarbe und Flachdach in Denver

Sumptuous spaces are created throughout the house with the use of dark, moody colors, elegant upholstery with bespoke trim details, unique wall coverings, and natural stone with lots of movement.
The mix of print, pattern, and artwork creates a modern twist on traditional design.

Backyard view of a 3 story modern home exterior. From the pool to the outdoor Living space, into the Living Room, Dining Room and Kitchen. The upper Patios have both wood ceiling and skylights and a glass panel railing.
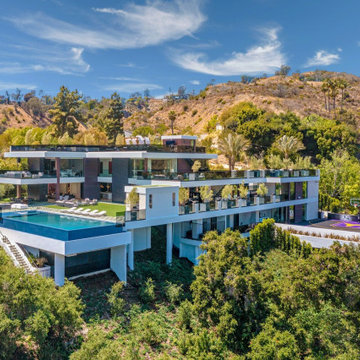
Bundy Drive Brentwood, Los Angeles modern luxury hillside home. Photo by Simon Berlyn.
Großes, Dreistöckiges Modernes Einfamilienhaus mit Flachdach in Los Angeles
Großes, Dreistöckiges Modernes Einfamilienhaus mit Flachdach in Los Angeles
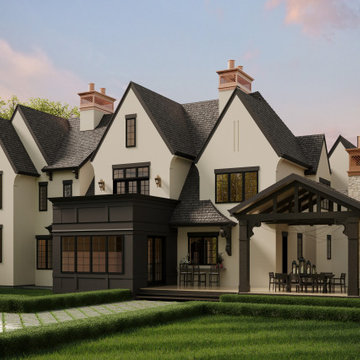
Located in the luxurious and exclusive community of Westpointe at Windermere, this stunning custom home is a masterpiece of transitional design. The stately exterior welcomes you with steeply gabled roofs, double chimneys, and European-inspired stone and stucco cladding. An elegant front entry with modern clean lines contrasts with the traditional Tudor-inspired design elements featured throughout the exterior. The surrounding community offers stunning panoramic views, walking trails leading to the North Saskatchewan River, and large lots that are located conveniently close to urban amenities.

The south elevation and new garden terracing, with the contemporary extension with Crittall windows to one side. This was constructed on the site of an unsighly earlier addition which was demolished.

Großes, Dreistöckiges Landhausstil Einfamilienhaus mit Mix-Fassade, weißer Fassadenfarbe, Satteldach, Blechdach, schwarzem Dach und Wandpaneelen in Denver

Großes, Dreistöckiges Modernes Haus mit brauner Fassadenfarbe, Satteldach, Blechdach, grauem Dach und Wandpaneelen in Sonstige
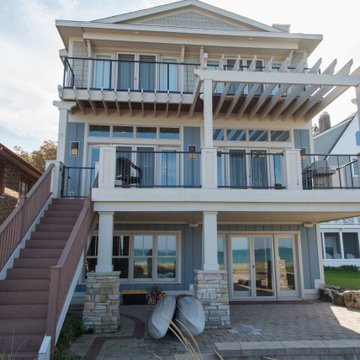
Three stories is a long way up when looking at this upper story bedroom deck that overlooks Lake Michigan. The arbor off the kitchen adds a reprieve from the hot summer sun.
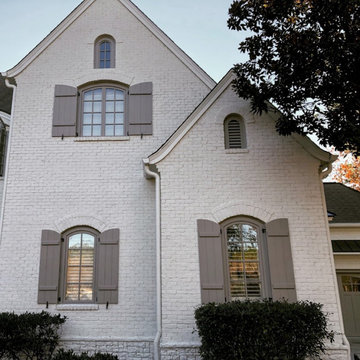
White Painted Brick Using Benjamin Moore & Romabio Masonry Paints
Großes, Dreistöckiges Klassisches Einfamilienhaus mit Backsteinfassade, weißer Fassadenfarbe, Satteldach und Schindeldach in Atlanta
Großes, Dreistöckiges Klassisches Einfamilienhaus mit Backsteinfassade, weißer Fassadenfarbe, Satteldach und Schindeldach in Atlanta

Großes, Dreistöckiges Uriges Haus mit Mix-Fassade, bunter Fassadenfarbe, Satteldach, Schindeldach und grauem Dach in Denver

Three story modern farmhouse though located on the East Coast of Virginia combines Southern charm with a relaxing California vibe.
Großes, Dreistöckiges Country Einfamilienhaus mit Faserzement-Fassade, weißer Fassadenfarbe, Satteldach und Schindeln in Sonstige
Großes, Dreistöckiges Country Einfamilienhaus mit Faserzement-Fassade, weißer Fassadenfarbe, Satteldach und Schindeln in Sonstige

Großes, Dreistöckiges Modernes Wohnung mit bunter Fassadenfarbe, Flachdach und Lehmfassade in Los Angeles

Großes, Dreistöckiges Klassisches Einfamilienhaus mit beiger Fassadenfarbe, Satteldach und Schindeldach in New York
Große, Dreistöckige Häuser Ideen und Design
1