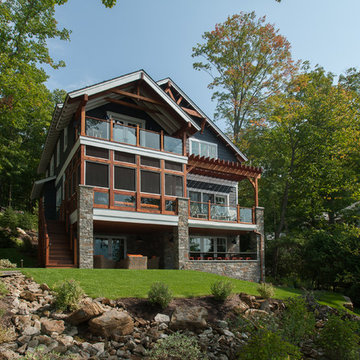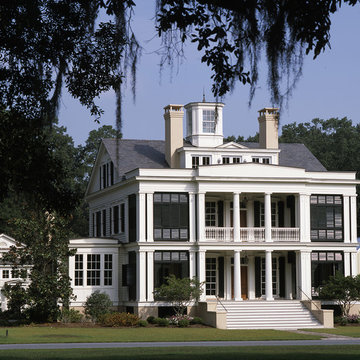Dreistöckige Häuser Ideen und Design
Suche verfeinern:
Budget
Sortieren nach:Heute beliebt
161 – 180 von 64.565 Fotos
1 von 4

http://www.dlauphoto.com/david/
David Lau
Dreistöckige, Große Klassische Holzfassade Haus mit grüner Fassadenfarbe und Satteldach in New York
Dreistöckige, Große Klassische Holzfassade Haus mit grüner Fassadenfarbe und Satteldach in New York
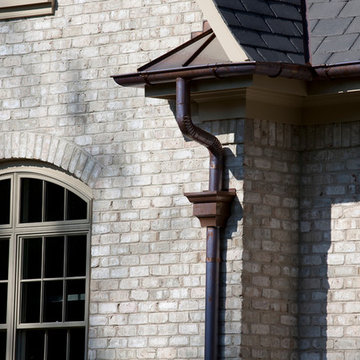
Copper gutter and drain box
Geräumiges, Dreistöckiges Klassisches Haus mit Steinfassade und beiger Fassadenfarbe in Richmond
Geräumiges, Dreistöckiges Klassisches Haus mit Steinfassade und beiger Fassadenfarbe in Richmond
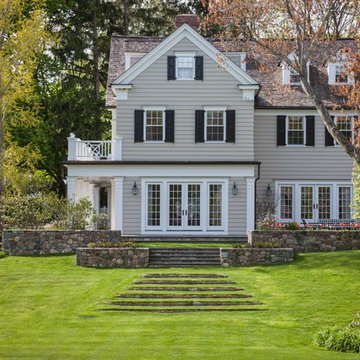
Grass treads with fieldstone risers leading to terraces.
Dreistöckiges Klassisches Haus mit beiger Fassadenfarbe in New York
Dreistöckiges Klassisches Haus mit beiger Fassadenfarbe in New York
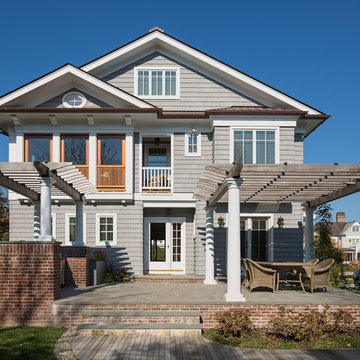
Exterior South Elevation
Sam Oberter Photography
Dreistöckiges, Großes Klassisches Einfamilienhaus mit Vinylfassade, grauer Fassadenfarbe, Satteldach und Misch-Dachdeckung in New York
Dreistöckiges, Großes Klassisches Einfamilienhaus mit Vinylfassade, grauer Fassadenfarbe, Satteldach und Misch-Dachdeckung in New York

Dreistöckiges Uriges Haus mit grüner Fassadenfarbe, Walmdach und Blechdach in Baltimore
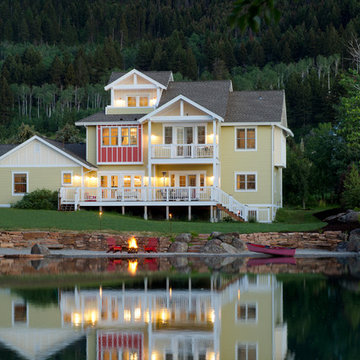
Located on a private mountain pond, this home is reflective of a Floridian beach home. With bright colors and and open airy feel, this home brings the beach to Montana.
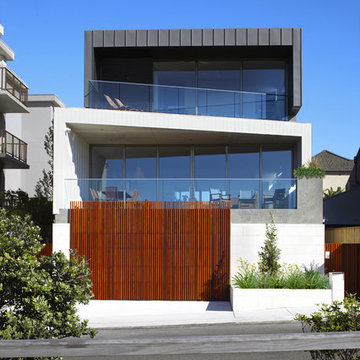
House Clovelly is a High end house overlooking the ocean in Sydney. It was designed to be partially manufactured in a factory and assembled on site. This achieved massive cost and time savings and a high quality finish.
By tessellate a+d
Sharrin Rees Photography
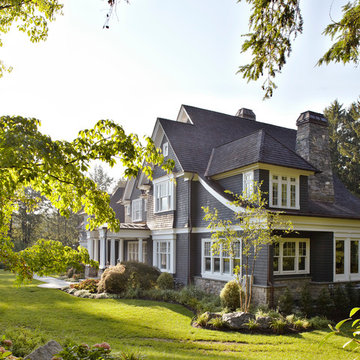
Dreistöckige, Große Klassische Holzfassade Haus mit grauer Fassadenfarbe und Satteldach in New York
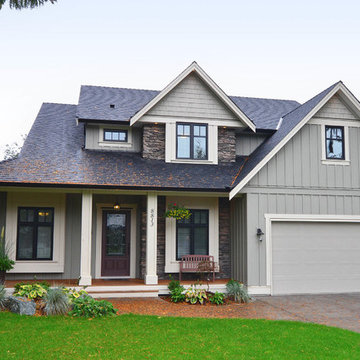
SeeVirtual Marketing & Photography
www.seevirtual360.com
Dreistöckiges Klassisches Haus mit Mix-Fassade, grüner Fassadenfarbe und Satteldach in Vancouver
Dreistöckiges Klassisches Haus mit Mix-Fassade, grüner Fassadenfarbe und Satteldach in Vancouver
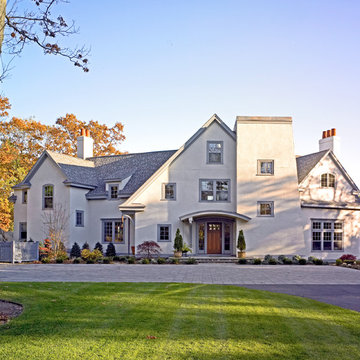
Greg Premru
Dreistöckiges, Großes Maritimes Haus mit Putzfassade, beiger Fassadenfarbe, Satteldach und Dachgaube in Boston
Dreistöckiges, Großes Maritimes Haus mit Putzfassade, beiger Fassadenfarbe, Satteldach und Dachgaube in Boston
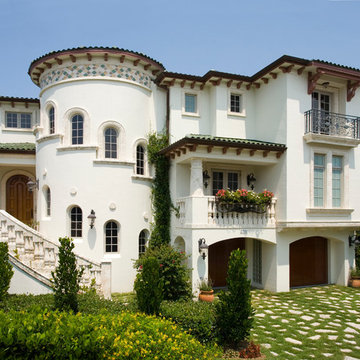
This home has a masonry structure with impact rated clad wood windows and a clay tile roof. It sits on a small beachfront lot. The exterior stone is fossilized coral. The driveway is random fossilized coral with irrigated grass placed between the stones. The exterior is in a fairly traditional Mediterranean style but the interior is more modern and eclectic. Frank Bapte
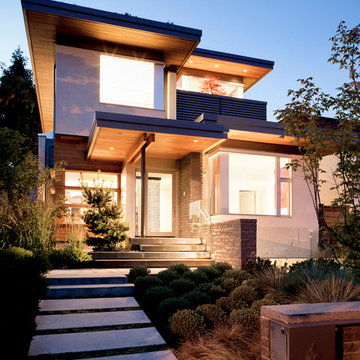
Photography: Lucas Finlay
Mittelgroßes, Dreistöckiges Modernes Haus mit Mix-Fassade, grauer Fassadenfarbe und Flachdach in Vancouver
Mittelgroßes, Dreistöckiges Modernes Haus mit Mix-Fassade, grauer Fassadenfarbe und Flachdach in Vancouver

Zane Williams
Großes, Dreistöckiges Stilmix Haus mit brauner Fassadenfarbe, Satteldach, Schindeldach und braunem Dach in Sonstige
Großes, Dreistöckiges Stilmix Haus mit brauner Fassadenfarbe, Satteldach, Schindeldach und braunem Dach in Sonstige
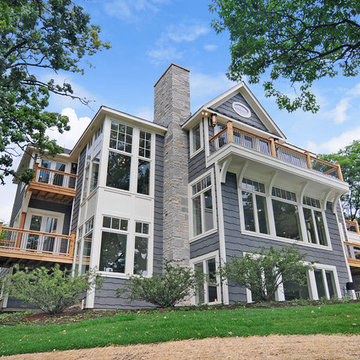
Floor to ceiling windows and wrap around decks combined with an award-winning layout ensure that this custom home captured every possible view of beautiful Lake Benedict!
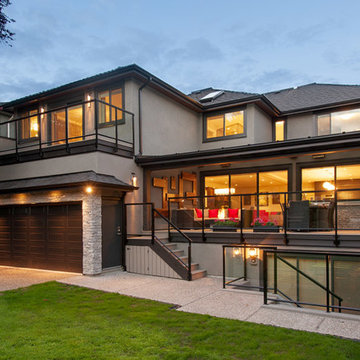
Renovated to have a glass covered outdoor living with built in speakers, heating, fireplace, bbq, dining area and lighting. Perfect for year round use. 1000 sqt added to this home. Upstairs master deck aslo expanded
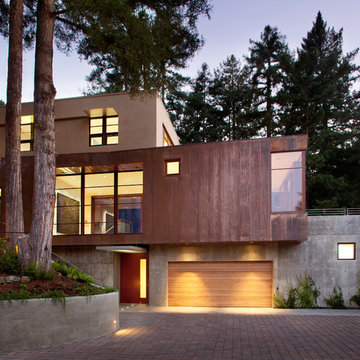
This double-height space, the spatial core of the house, has a large bay of windows focused on a grove of redwood trees just 10 feet away.
Photographer: Paul Dyer
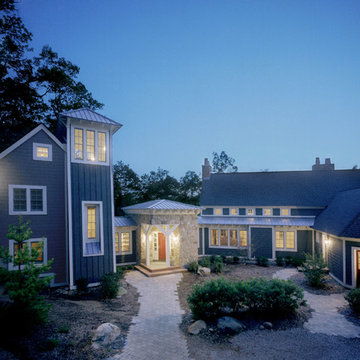
Many old farmsteads in our region were comprised of several buildings that all faced inward towards one another. Our client wanted their new home to have that same communal, almost village-like feel.
Fred Golden Photography
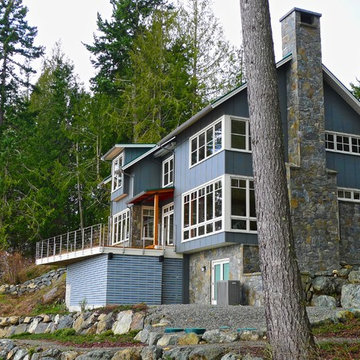
Tom Kuniholm
Mittelgroße, Dreistöckige Maritime Holzfassade Haus mit Satteldach und blauer Fassadenfarbe in Vancouver
Mittelgroße, Dreistöckige Maritime Holzfassade Haus mit Satteldach und blauer Fassadenfarbe in Vancouver
Dreistöckige Häuser Ideen und Design
9
