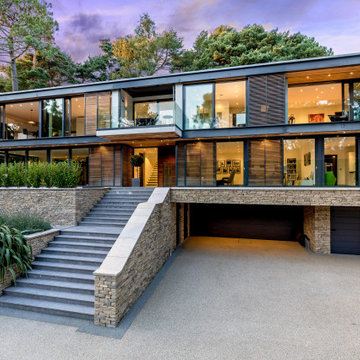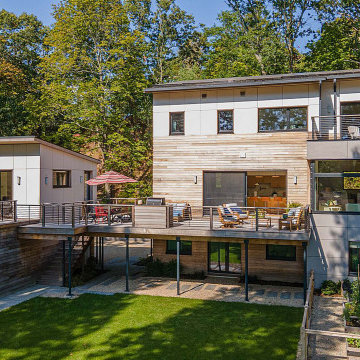Dreistöckige Häuser Ideen und Design
Suche verfeinern:
Budget
Sortieren nach:Heute beliebt
21 – 40 von 64.562 Fotos
1 von 4

Photography by Linda Oyama Bryan. http://pickellbuilders.com. Solid White Oak Arched Top Glass Double Front Door with Blue Stone Walkway. Stone webwall with brick soldier course and stucco details. Copper flashing and gutters. Cedar shed dormer and brackets.

A Northwest Modern, 5-Star Builtgreen, energy efficient, panelized, custom residence using western red cedar for siding and soffits.
Photographs by Miguel Edwards
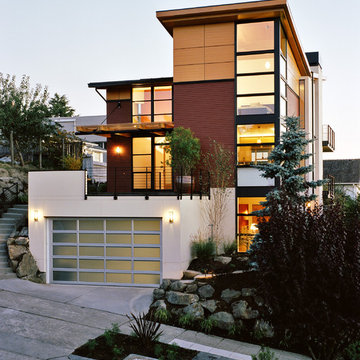
Magnolia Gardens orients four bedrooms, two suites, living spaces and an ADU toward curated greenspaces, terraces, exterior decks and its Magnolia neighborhood community. The house’s dynamic modern form opens in two directions through a glass atrium on the north and glass curtain walls on the northwest and southwest, bringing natural light to the interiors.

Stately American Home - Classic Dutch Colonial
Photography: Phillip Mueller Photography
Mittelgroße, Dreistöckige Klassische Holzfassade Haus in Minneapolis
Mittelgroße, Dreistöckige Klassische Holzfassade Haus in Minneapolis

Dreistöckiges Rustikales Einfamilienhaus mit Mix-Fassade, beiger Fassadenfarbe, Satteldach, Misch-Dachdeckung, braunem Dach und Wandpaneelen

Rob Karosis Photography
www.robkarosis.com
Dreistöckige Klassische Holzfassade Haus mit Satteldach in Burlington
Dreistöckige Klassische Holzfassade Haus mit Satteldach in Burlington

Mittelgroßes, Dreistöckiges Klassisches Einfamilienhaus mit Backsteinfassade, beiger Fassadenfarbe, Satteldach, Schindeldach, braunem Dach und Schindeln in Milwaukee

Dreistöckiges Modernes Einfamilienhaus mit bunter Fassadenfarbe und Flachdach in Orange County
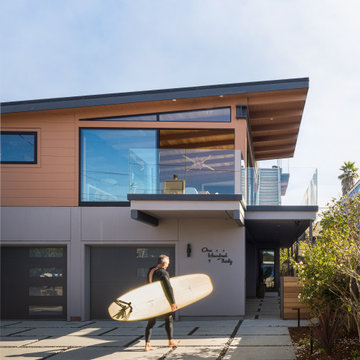
Mittelgroßes, Dreistöckiges Maritimes Einfamilienhaus mit grauer Fassadenfarbe in San Francisco
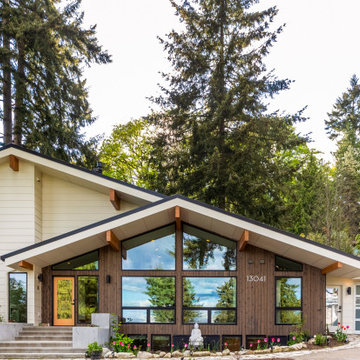
White and wood contemporary home with black windows in the Pacific Northwest.
Großes, Dreistöckiges Modernes Einfamilienhaus mit Mix-Fassade, weißer Fassadenfarbe, Blechdach und schwarzem Dach in Seattle
Großes, Dreistöckiges Modernes Einfamilienhaus mit Mix-Fassade, weißer Fassadenfarbe, Blechdach und schwarzem Dach in Seattle
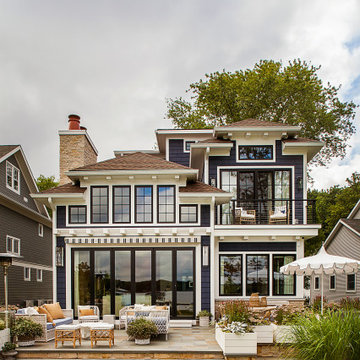
Exterior of this lake home near Ann Arbor, MI built by Meadowlark Design+Build
Großes, Dreistöckiges Maritimes Einfamilienhaus mit blauer Fassadenfarbe in Detroit
Großes, Dreistöckiges Maritimes Einfamilienhaus mit blauer Fassadenfarbe in Detroit

A view from the 11th hole of No. 7 at Desert Mountain golf course reveals the stunning architecture of this impressive home, which received a 2021 Gold Nugget award for Drewett Works.
The Village at Seven Desert Mountain—Scottsdale
Architecture: Drewett Works
Builder: Cullum Homes
Interiors: Ownby Design
Landscape: Greey | Pickett
Photographer: Dino Tonn
https://www.drewettworks.com/the-model-home-at-village-at-seven-desert-mountain/

Großes, Dreistöckiges Maritimes Haus mit brauner Fassadenfarbe, Satteldach, Schindeldach, braunem Dach und Schindeln in Sonstige

For those seeking an urban lifestyle in the suburbs, this is a must see! Brand new detached single family homes with main and upper levels showcasing gorgeous panoramic mountain views. Incredibly efficient, open concept living with bold design trendwatchers are sure to embrace. Bright & airy spaces include an entertainers kitchen with cool eclectic accents & large great room provides space to dine & entertain with huge windows capturing spectacular views. Resort inspired master suite with divine bathroom & private balcony. Lower-level bonus room has attached full bathroom & wet bar - 4th bedroom or space to run an in-home business, which is permitted by zoning. No HOA & a prime location just 2 blocks from savory dining & fun entertainment!

Großes, Dreistöckiges Modernes Einfamilienhaus mit Betonfassade, weißer Fassadenfarbe und Flachdach in Grand Rapids

Großes, Dreistöckiges Country Einfamilienhaus mit Mix-Fassade, weißer Fassadenfarbe, Satteldach, Blechdach, schwarzem Dach und Wandpaneelen in Denver

Located in the quaint neighborhood of Park Slope, Brooklyn this row house needed some serious love. Good thing the team was more than ready dish out their fair share of design hugs. Stripped back to the original framing both inside and out, the house was transformed into a shabby-chic, hipster dream abode. Complete with quintessential exposed brick, farm house style large plank flooring throughout and a fantastic reclaimed entry door this little gem turned out quite cozy.

Photo: Robert Benson Photography
Dreistöckiges Industrial Einfamilienhaus mit Satteldach in New York
Dreistöckiges Industrial Einfamilienhaus mit Satteldach in New York
Dreistöckige Häuser Ideen und Design
2
