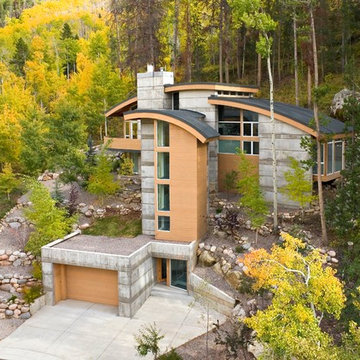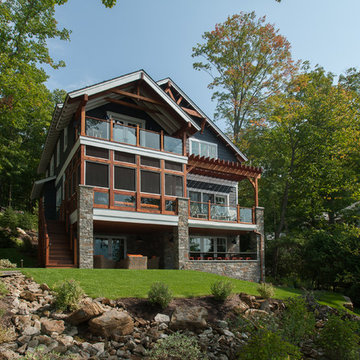Dreistöckige Häuser Ideen und Design
Suche verfeinern:
Budget
Sortieren nach:Heute beliebt
21 – 40 von 64.531 Fotos
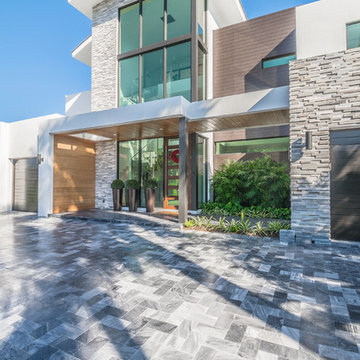
J Quick Studios LLC
Geräumiges, Dreistöckiges Modernes Haus mit Mix-Fassade, weißer Fassadenfarbe und Flachdach in Miami
Geräumiges, Dreistöckiges Modernes Haus mit Mix-Fassade, weißer Fassadenfarbe und Flachdach in Miami
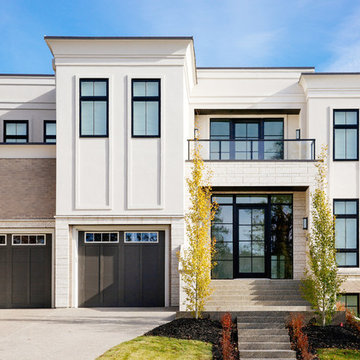
Front Exterior
Dreistöckiges, Großes Modernes Einfamilienhaus mit Mix-Fassade, weißer Fassadenfarbe, Flachdach und Blechdach in Calgary
Dreistöckiges, Großes Modernes Einfamilienhaus mit Mix-Fassade, weißer Fassadenfarbe, Flachdach und Blechdach in Calgary
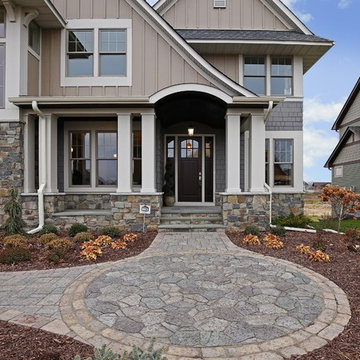
Dreistöckiges Rustikales Haus mit Mix-Fassade und beiger Fassadenfarbe in Minneapolis

Builder: Denali Custom Homes - Architectural Designer: Alexander Design Group - Interior Designer: Studio M Interiors - Photo: Spacecrafting Photography
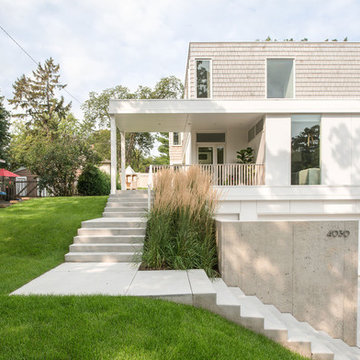
Photo by Chad Holder
Dreistöckiges Modernes Haus mit Mix-Fassade, beiger Fassadenfarbe und Flachdach in Minneapolis
Dreistöckiges Modernes Haus mit Mix-Fassade, beiger Fassadenfarbe und Flachdach in Minneapolis

Architect: Grouparchitect.
Contractor: Barlow Construction.
Photography: Chad Savaikie.
Mittelgroßes, Dreistöckiges Modernes Haus mit Mix-Fassade, beiger Fassadenfarbe und Pultdach in Seattle
Mittelgroßes, Dreistöckiges Modernes Haus mit Mix-Fassade, beiger Fassadenfarbe und Pultdach in Seattle

Dreistöckiges, Geräumiges Klassisches Einfamilienhaus mit Backsteinfassade, roter Fassadenfarbe, Walmdach und Schindeldach in New York

While cleaning out the attic of this recently purchased Arlington farmhouse, an amazing view was discovered: the Washington Monument was visible on the horizon.
The architect and owner agreed that this was a serendipitous opportunity. A badly needed renovation and addition of this residence was organized around a grand gesture reinforcing this view shed. A glassy “look out room” caps a new tower element added to the left side of the house and reveals distant views east over the Rosslyn business district and beyond to the National Mall.
A two-story addition, containing a new kitchen and master suite, was placed in the rear yard, where a crumbling former porch and oddly shaped closet addition was removed. The new work defers to the original structure, stepping back to maintain a reading of the historic house. The dwelling was completely restored and repaired, maintaining existing room proportions as much as possible, while opening up views and adding larger windows. A small mudroom appendage engages the landscape and helps to create an outdoor room at the rear of the property. It also provides a secondary entrance to the house from the detached garage. Internally, there is a seamless transition between old and new.
Photos: Hoachlander Davis Photography

Dreistöckiges Modernes Haus mit brauner Fassadenfarbe und Pultdach in Seattle

VISION AND NEEDS:
Homeowner sought a ‘retreat’ outside of NY that would have water views and offer options for entertaining groups of friends in the house and by pool. Being a car enthusiast, it was important to have a multi-car-garage.
MCHUGH SOLUTION:
The client sought McHugh because of our recognizable modern designs in the area.
We were up for the challenge to design a home with a narrow lot located in a flood zone where views of the Toms River were secured from multiple rooms; while providing privacy on either side of the house. The elevated foundation offered incredible views from the roof. Each guest room opened up to a beautiful balcony. Flower beds, beautiful natural stone quarried from West Virginia and cedar siding, warmed the modern aesthetic, as you ascend to the front porch.
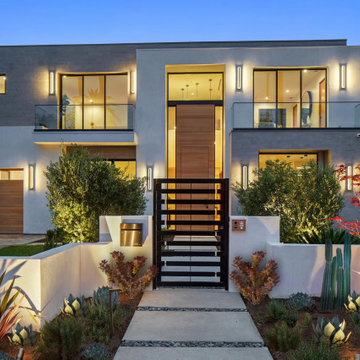
Exterior of modern 3 level home, finished in white stucco, grey tile with wood garage and extra tall pivot front door. Drought tolerant landscaping sits in front of low plaster wall with modern entry gate.

Modern Farmhouse colored with metal roof and gray clapboard siding.
Großes, Dreistöckiges Country Einfamilienhaus mit Faserzement-Fassade, grauer Fassadenfarbe, Satteldach, Blechdach, grauem Dach und Verschalung in Sonstige
Großes, Dreistöckiges Country Einfamilienhaus mit Faserzement-Fassade, grauer Fassadenfarbe, Satteldach, Blechdach, grauem Dach und Verschalung in Sonstige
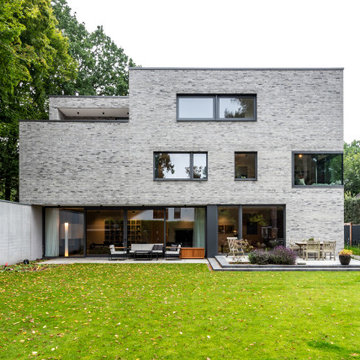
Architekten, Architektur, Garten, Gartendesign, Handwerker, Hausbau, Hauser, Inneneinrichtung, interior, interiordesign, Luxus, funktional, modern, kfw, effizient, nachhaltig, moderne Architektur, moderne Villa, modernes Haus, Villa, villen, Einfamilienhaus, EFH, Minimalismus, Aussichtslage, Bruchsteinmauerwerk, garten, neutral, Terrasse,

Großes, Dreistöckiges Klassisches Einfamilienhaus mit Backsteinfassade, beiger Fassadenfarbe und Satteldach in Gloucestershire

If you’re looking for a one-of-a-kind home, Modern Transitional style might be for you. This captivating Winston Heights home pays homage to traditional residential architecture using materials such as stone, wood, and horizontal siding while maintaining a sleek, modern, minimalist appeal with its huge windows and asymmetrical design. It strikes the perfect balance between luxury modern design and cozy, family friendly living. Located in inner-city Calgary, this beautiful, spacious home boasts a stunning covered entry, two-story windows showcasing a gorgeous foyer and staircase, a third-story loft area and a detached garage.

Großes, Dreistöckiges Modernes Haus mit grauer Fassadenfarbe, Walmdach, Schindeldach, schwarzem Dach und Schindeln in Boston

New project for the extension and refurbishment of a victorian house located in the heart of Hammersmith’s beautiful Brackenbury Village area.
Design Studies in Progress!

Mittelgroßes, Dreistöckiges Maritimes Einfamilienhaus mit Mix-Fassade, blauer Fassadenfarbe, Satteldach, Misch-Dachdeckung und grauem Dach in Sonstige
Dreistöckige Häuser Ideen und Design
2
