Dreistöckige Häuser Ideen und Design
Suche verfeinern:
Budget
Sortieren nach:Heute beliebt
61 – 80 von 64.562 Fotos
1 von 4
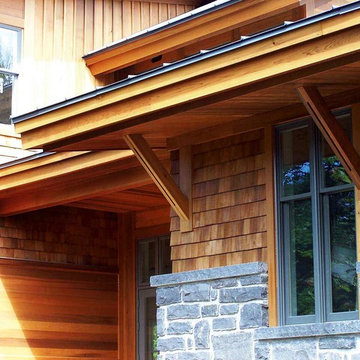
Projet réalisé à titre de chargé de projet et concepteur pour le compte de JBCArchitectes.
.
.
Crédit photo: Daniel Herrera
.
Großes, Dreistöckiges Uriges Haus mit brauner Fassadenfarbe, Halbwalmdach und Blechdach in Montreal
Großes, Dreistöckiges Uriges Haus mit brauner Fassadenfarbe, Halbwalmdach und Blechdach in Montreal

Our Modern Farmhouse features a 3 car garage, tall peaks and a mixture of exterior materials.
Großes, Dreistöckiges Klassisches Einfamilienhaus mit Mix-Fassade, bunter Fassadenfarbe, Satteldach und Schindeldach in Salt Lake City
Großes, Dreistöckiges Klassisches Einfamilienhaus mit Mix-Fassade, bunter Fassadenfarbe, Satteldach und Schindeldach in Salt Lake City
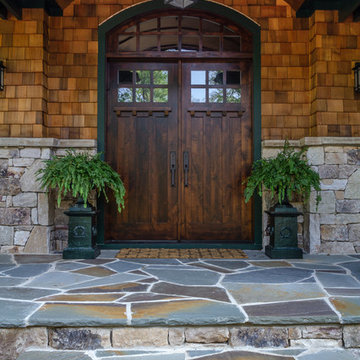
Immaculate Lake Norman, North Carolina home built by Passarelli Custom Homes. Tons of details and superb craftsmanship put into this waterfront home. All images by Nedoff Fotography

Sama Jim Canzian
Mittelgroßes, Dreistöckiges Modernes Haus mit brauner Fassadenfarbe und Pultdach in Vancouver
Mittelgroßes, Dreistöckiges Modernes Haus mit brauner Fassadenfarbe und Pultdach in Vancouver

www.aaronhphotographer.com
Dreistöckiges Uriges Einfamilienhaus mit Mix-Fassade, grüner Fassadenfarbe, Satteldach und Schindeldach in Sonstige
Dreistöckiges Uriges Einfamilienhaus mit Mix-Fassade, grüner Fassadenfarbe, Satteldach und Schindeldach in Sonstige
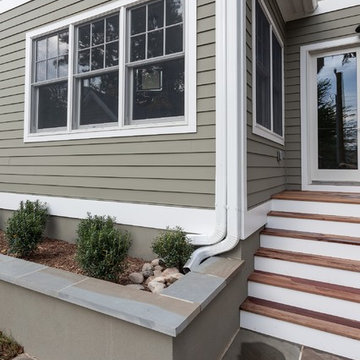
Dreistöckiges Rustikales Einfamilienhaus mit Faserzement-Fassade, grüner Fassadenfarbe und Schindeldach in Washington, D.C.
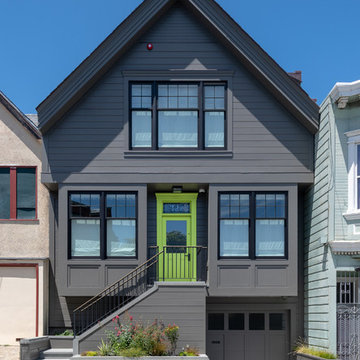
Ed Ritger Photography
Dreistöckiges Klassisches Einfamilienhaus mit Satteldach und grauer Fassadenfarbe in San Francisco
Dreistöckiges Klassisches Einfamilienhaus mit Satteldach und grauer Fassadenfarbe in San Francisco

地下室付き煉瓦の家
Mittelgroßes, Dreistöckiges Klassisches Einfamilienhaus mit Backsteinfassade, brauner Fassadenfarbe, Walmdach und Misch-Dachdeckung in Yokohama
Mittelgroßes, Dreistöckiges Klassisches Einfamilienhaus mit Backsteinfassade, brauner Fassadenfarbe, Walmdach und Misch-Dachdeckung in Yokohama

Bernard Andre
Dreistöckiges, Mittelgroßes Modernes Einfamilienhaus mit Mix-Fassade, Pultdach, Blechdach und brauner Fassadenfarbe in San Francisco
Dreistöckiges, Mittelgroßes Modernes Einfamilienhaus mit Mix-Fassade, Pultdach, Blechdach und brauner Fassadenfarbe in San Francisco
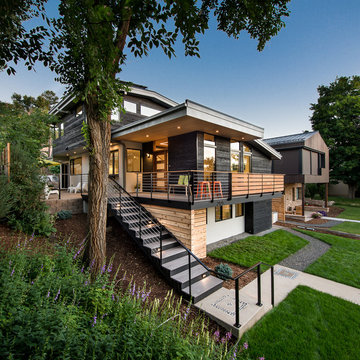
This project is a total rework and update of an existing outdated home with a total rework of the floor plan, an addition of a master suite, and an ADU (attached dwelling unit) with a separate entry added to the walk out basement.
Daniel O'Connor Photography

Große, Dreistöckige Moderne Doppelhaushälfte mit Backsteinfassade und weißer Fassadenfarbe in London

Removed old Brick and Vinyl Siding to install Insulation, Wrap, James Hardie Siding (Cedarmill) in Iron Gray and Hardie Trim in Arctic White, Installed Simpson Entry Door, Garage Doors, ClimateGuard Ultraview Vinyl Windows, Gutters and GAF Timberline HD Shingles in Charcoal. Also, Soffit & Fascia with Decorative Corner Brackets on Front Elevation. Installed new Canopy, Stairs, Rails and Columns and new Back Deck with Cedar.
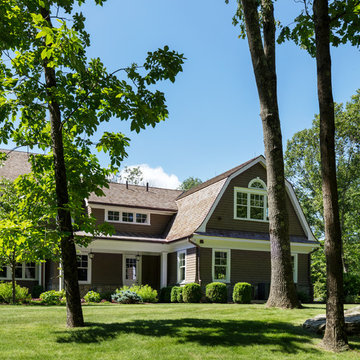
Tim Lenz Photography
Geräumiges, Dreistöckiges Klassisches Haus mit brauner Fassadenfarbe, Mansardendach und Schindeldach in New York
Geräumiges, Dreistöckiges Klassisches Haus mit brauner Fassadenfarbe, Mansardendach und Schindeldach in New York

A custom vacation home by Grouparchitect and Hughes Construction. Photographer credit: © 2018 AMF Photography.
Mittelgroßes, Dreistöckiges Maritimes Einfamilienhaus mit Faserzement-Fassade, blauer Fassadenfarbe und Satteldach in Seattle
Mittelgroßes, Dreistöckiges Maritimes Einfamilienhaus mit Faserzement-Fassade, blauer Fassadenfarbe und Satteldach in Seattle
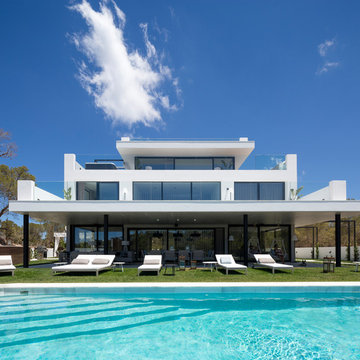
Una vez convertidos en propietarios de la vivienda, confiaron a Natalia Zubizarreta la misión de adaptarla a sus necesidades. La interiorista se encargó de elegir y cuidar personalmente la calidad y acabado de todos los detalles, desde los materiales, carpinterías e iluminación, hasta el mobiliario y los elementos decorativos. | Interiorismo y decoración: Natalia Zubizarreta. Fotografía: Erlantz Biderbost.
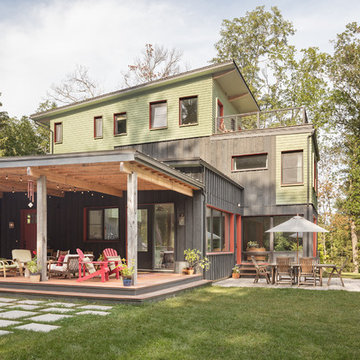
A young family with a wooded, triangular lot in Ipswich, Massachusetts wanted to take on a highly creative, organic, and unrushed process in designing their new home. The parents of three boys had contemporary ideas for living, including phasing the construction of different structures over time as the kids grew so they could maximize the options for use on their land.
They hoped to build a net zero energy home that would be cozy on the very coldest days of winter, using cost-efficient methods of home building. The house needed to be sited to minimize impact on the land and trees, and it was critical to respect a conservation easement on the south border of the lot.
Finally, the design would be contemporary in form and feel, but it would also need to fit into a classic New England context, both in terms of materials used and durability. We were asked to honor the notions of “surprise and delight,” and that inspired everything we designed for the family.
The highly unique home consists of a three-story form, composed mostly of bedrooms and baths on the top two floors and a cross axis of shared living spaces on the first level. This axis extends out to an oversized covered porch, open to the south and west. The porch connects to a two-story garage with flex space above, used as a guest house, play room, and yoga studio depending on the day.
A floor-to-ceiling ribbon of glass wraps the south and west walls of the lower level, bringing in an abundance of natural light and linking the entire open plan to the yard beyond. The master suite takes up the entire top floor, and includes an outdoor deck with a shower. The middle floor has extra height to accommodate a variety of multi-level play scenarios in the kids’ rooms.
Many of the materials used in this house are made from recycled or environmentally friendly content, or they come from local sources. The high performance home has triple glazed windows and all materials, adhesives, and sealants are low toxicity and safe for growing kids.
Photographer credit: Irvin Serrano
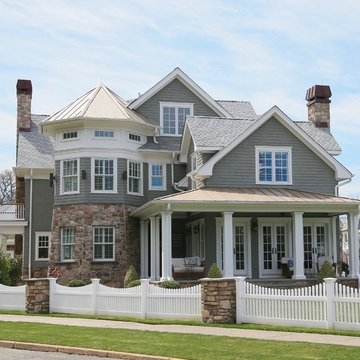
Dreistöckiges Maritimes Einfamilienhaus mit Mix-Fassade, grauer Fassadenfarbe, Satteldach und Schindeldach in New York
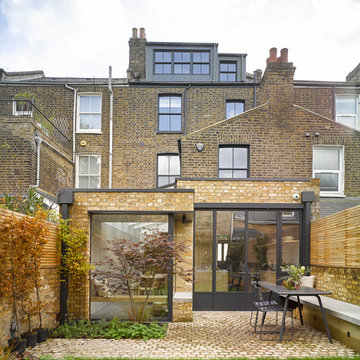
Mondrian steel patio doors were used on the rear of this property, the slim metal framing were used to maximise glass to this patio door, maintaining the industrial look while allowing maximum light to pass through. The minimal steel section finished in white supported the structural glass roof allowing light to ingress through the room.
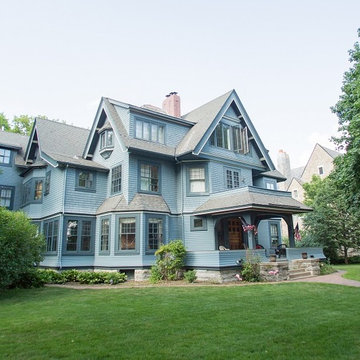
Großes, Dreistöckiges Klassisches Haus mit blauer Fassadenfarbe, Satteldach und Ziegeldach in Minneapolis
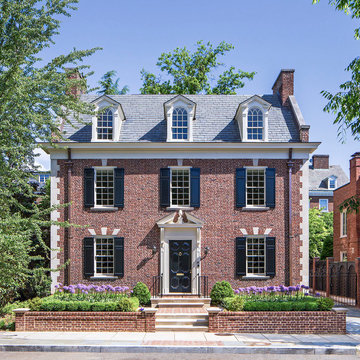
HISTORIC DISTRICT OF KALORAMA, A THREE-STORY BRICK CITY HOME IS RENOVATED AND ADDED TO. A DARK CONSERVATORY FORM IS ADDED CONTINUOUSLY ALONG THE BACK OF THE HOUSE SOLVING CIRCULATION ISSUES AND ADDING SPACE FOR A BREAKFAST ROOM. THE ADDITION REFERENCES CONSERVATORIES DESIGNED DURING THE TIME, THE DISTINCTION BETWEEN THE ORIGINAL HISTORIC HOME AND THE NEW CONTRASTING ADDITION IS CLEAR. THE UPPER LANDING OF THE MAIN STAIRWAY WAS CHANGED TO WINDERS. THE BENEFIT OF WHICH PURCHASES ENOUGH RISE TO ALLOW CIRCULATION BELOW THE WINDERS ALLOWING ACCESS AND VIEW TO THE BACK GARDENS. INFORMAL KITCHEN, FAMILY AND BREAKFAST WERE OPENED UP TO ADDRESS MODERN LIVING, THE PARENTHESIS OF THE ORIGINAL ROOMS WAS LEFT CLEARLY DEFINED. BRICK WALLS ARE ALSO ADDED TO THE FRONT ACT AS A BASE ON THE FRONT.
Dreistöckige Häuser Ideen und Design
4