Dreistöckige Split-Level Häuser Ideen und Design
Suche verfeinern:
Budget
Sortieren nach:Heute beliebt
1 – 20 von 70.954 Fotos
1 von 3

Mark Hoyle
Dreistöckige, Mittelgroße Rustikale Holzfassade Haus mit grüner Fassadenfarbe und Satteldach in Sonstige
Dreistöckige, Mittelgroße Rustikale Holzfassade Haus mit grüner Fassadenfarbe und Satteldach in Sonstige

Geräumiges, Dreistöckiges Landhausstil Einfamilienhaus mit Mix-Fassade, weißer Fassadenfarbe, Satteldach, Blechdach, schwarzem Dach und Wandpaneelen in Denver

Willet Photography
Dreistöckiges, Mittelgroßes Klassisches Einfamilienhaus mit Backsteinfassade, weißer Fassadenfarbe, Satteldach und Misch-Dachdeckung in Atlanta
Dreistöckiges, Mittelgroßes Klassisches Einfamilienhaus mit Backsteinfassade, weißer Fassadenfarbe, Satteldach und Misch-Dachdeckung in Atlanta

© 2015 Jonathan Dean. All Rights Reserved. www.jwdean.com.
Großes, Dreistöckiges Haus mit Putzfassade, weißer Fassadenfarbe und Walmdach in New Orleans
Großes, Dreistöckiges Haus mit Putzfassade, weißer Fassadenfarbe und Walmdach in New Orleans
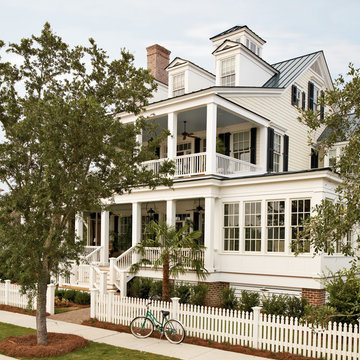
Jean Allsopp (courtesy of Coastal Living)
Dreistöckiges Klassisches Haus mit weißer Fassadenfarbe in Atlanta
Dreistöckiges Klassisches Haus mit weißer Fassadenfarbe in Atlanta

The artfully designed Boise Passive House is tucked in a mature neighborhood, surrounded by 1930’s bungalows. The architect made sure to insert the modern 2,000 sqft. home with intention and a nod to the charm of the adjacent homes. Its classic profile gleams from days of old while bringing simplicity and design clarity to the façade.
The 3 bed/2.5 bath home is situated on 3 levels, taking full advantage of the otherwise limited lot. Guests are welcomed into the home through a full-lite entry door, providing natural daylighting to the entry and front of the home. The modest living space persists in expanding its borders through large windows and sliding doors throughout the family home. Intelligent planning, thermally-broken aluminum windows, well-sized overhangs, and Selt external window shades work in tandem to keep the home’s interior temps and systems manageable and within the scope of the stringent PHIUS standards.

TEAM
Architect: LDa Architecture & Interiors
Builder: Old Grove Partners, LLC.
Landscape Architect: LeBlanc Jones Landscape Architects
Photographer: Greg Premru Photography

Mountain Peek is a custom residence located within the Yellowstone Club in Big Sky, Montana. The layout of the home was heavily influenced by the site. Instead of building up vertically the floor plan reaches out horizontally with slight elevations between different spaces. This allowed for beautiful views from every space and also gave us the ability to play with roof heights for each individual space. Natural stone and rustic wood are accented by steal beams and metal work throughout the home.
(photos by Whitney Kamman)

A freshly planted garden is now starting to take off. By the end of summer the house should feel properly integrated into the existing site and garden.

Classic Island beach cottage exterior of an elevated historic home by Sea Island Builders. Light colored white wood contract wood shake roof. Juila Lynn

New traditional house with wrap-around porch
Großes, Dreistöckiges Klassisches Haus mit Vinylfassade, blauer Fassadenfarbe und Satteldach in Washington, D.C.
Großes, Dreistöckiges Klassisches Haus mit Vinylfassade, blauer Fassadenfarbe und Satteldach in Washington, D.C.

Designed to appear as a barn and function as an entertainment space and provide places for guests to stay. Once the estate is complete this will look like the barn for the property. Inspired by old stone Barns of New England we used reclaimed wood timbers and siding inside.
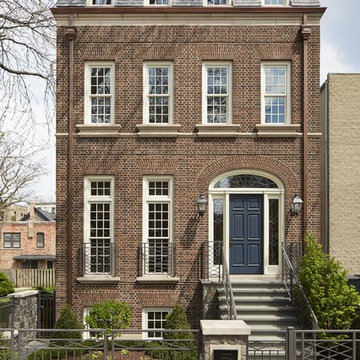
Nathan Kirkman
Großes, Dreistöckiges Klassisches Reihenhaus mit Backsteinfassade in Chicago
Großes, Dreistöckiges Klassisches Reihenhaus mit Backsteinfassade in Chicago
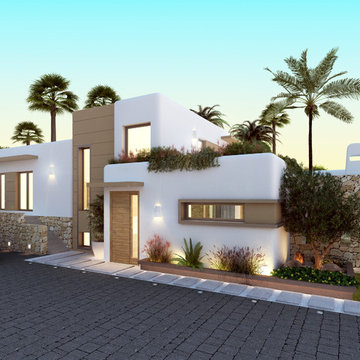
The modern Ibiza style, Mediterranean flavour
Großes Mediterranes Haus mit Putzfassade, weißer Fassadenfarbe und Flachdach in Alicante-Costa Blanca
Großes Mediterranes Haus mit Putzfassade, weißer Fassadenfarbe und Flachdach in Alicante-Costa Blanca
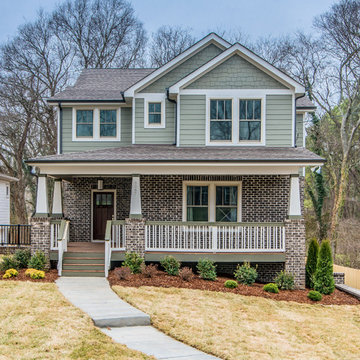
Mittelgroßes, Dreistöckiges Klassisches Haus mit Mix-Fassade und grüner Fassadenfarbe in Nashville

The rooftop deck is accessed from the Primary Bedroom and affords incredible sunset views. The tower provides a study for the owners, and natural light pours into the main living space on the first floor through large sliding glass windows, letting the outside in.
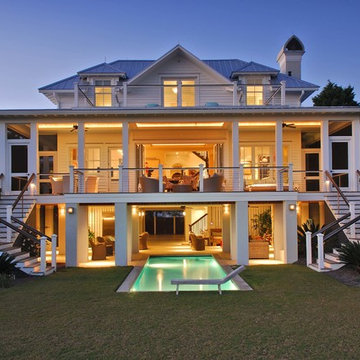
Photo by: Tripp Smith
Dreistöckiges Maritimes Einfamilienhaus mit weißer Fassadenfarbe und Blechdach in Charleston
Dreistöckiges Maritimes Einfamilienhaus mit weißer Fassadenfarbe und Blechdach in Charleston
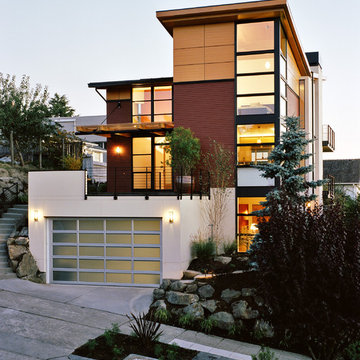
Magnolia Gardens orients four bedrooms, two suites, living spaces and an ADU toward curated greenspaces, terraces, exterior decks and its Magnolia neighborhood community. The house’s dynamic modern form opens in two directions through a glass atrium on the north and glass curtain walls on the northwest and southwest, bringing natural light to the interiors.
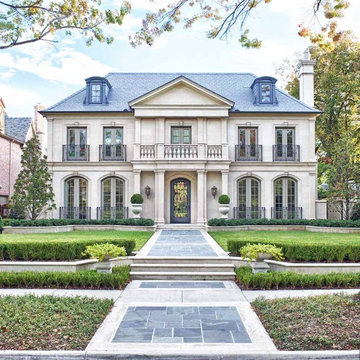
This classically designed French Manor house brings the timeless style of Paris to Texas. The roof is natural slate. The elevation is Cast Stone. The sidewalk is Leuters Limestone inset with Pennsylvania Bluestone.

How do you make a split entry not look like a split entry?
Several challenges presented themselves when designing the new entry/portico. The homeowners wanted to keep the large transom window above the front door and the need to address “where is” the front entry and of course, curb appeal.
With the addition of the new portico, custom built cedar beams and brackets along with new custom made cedar entry and garage doors added warmth and style.
Final touches of natural stone, a paver stoop and walkway, along professionally designed landscaping.
This home went from ordinary to extraordinary!
Architecture was done by KBA Architects in Minneapolis.
Dreistöckige Split-Level Häuser Ideen und Design
1