Dreistöckige Häuser mit beiger Fassadenfarbe Ideen und Design
Suche verfeinern:
Budget
Sortieren nach:Heute beliebt
1 – 20 von 11.283 Fotos
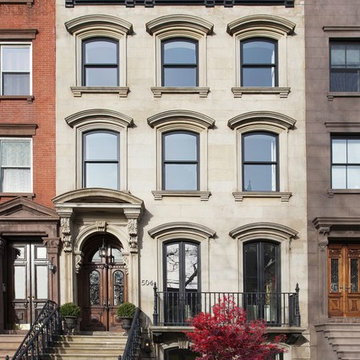
Halstead Property
Dreistöckiges Klassisches Reihenhaus mit beiger Fassadenfarbe und Flachdach in New York
Dreistöckiges Klassisches Reihenhaus mit beiger Fassadenfarbe und Flachdach in New York

Beautiful French inspired home in the heart of Lincoln Park Chicago.
Rising amidst the grand homes of North Howe Street, this stately house has more than 6,600 SF. In total, the home has seven bedrooms, six full bathrooms and three powder rooms. Designed with an extra-wide floor plan (21'-2"), achieved through side-yard relief, and an attached garage achieved through rear-yard relief, it is a truly unique home in a truly stunning environment.
The centerpiece of the home is its dramatic, 11-foot-diameter circular stair that ascends four floors from the lower level to the roof decks where panoramic windows (and views) infuse the staircase and lower levels with natural light. Public areas include classically-proportioned living and dining rooms, designed in an open-plan concept with architectural distinction enabling them to function individually. A gourmet, eat-in kitchen opens to the home's great room and rear gardens and is connected via its own staircase to the lower level family room, mud room and attached 2-1/2 car, heated garage.
The second floor is a dedicated master floor, accessed by the main stair or the home's elevator. Features include a groin-vaulted ceiling; attached sun-room; private balcony; lavishly appointed master bath; tremendous closet space, including a 120 SF walk-in closet, and; an en-suite office. Four family bedrooms and three bathrooms are located on the third floor.
This home was sold early in its construction process.
Nathan Kirkman
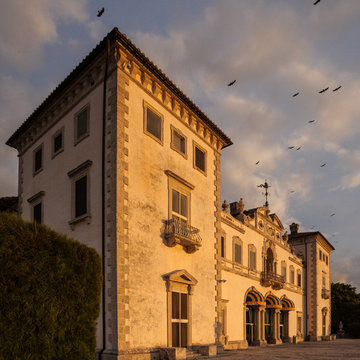
The back of Vizcaya faceing the sunrise over Biscayne Bay
photography by Bill Sumner
Geräumiges, Dreistöckiges Mediterranes Haus mit Betonfassade und beiger Fassadenfarbe in Miami
Geräumiges, Dreistöckiges Mediterranes Haus mit Betonfassade und beiger Fassadenfarbe in Miami
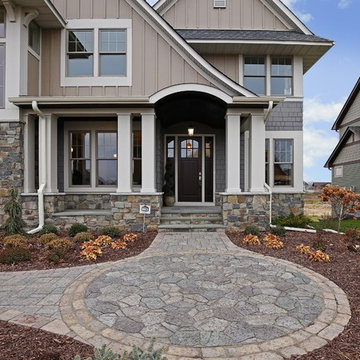
Dreistöckiges Rustikales Haus mit Mix-Fassade und beiger Fassadenfarbe in Minneapolis
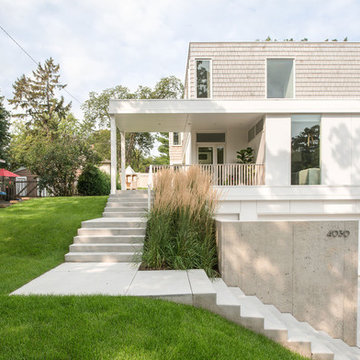
Photo by Chad Holder
Dreistöckiges Modernes Haus mit Mix-Fassade, beiger Fassadenfarbe und Flachdach in Minneapolis
Dreistöckiges Modernes Haus mit Mix-Fassade, beiger Fassadenfarbe und Flachdach in Minneapolis

Architect: Grouparchitect.
Contractor: Barlow Construction.
Photography: Chad Savaikie.
Mittelgroßes, Dreistöckiges Modernes Haus mit Mix-Fassade, beiger Fassadenfarbe und Pultdach in Seattle
Mittelgroßes, Dreistöckiges Modernes Haus mit Mix-Fassade, beiger Fassadenfarbe und Pultdach in Seattle

Charles Hilton Architects & Renee Byers LAPC
From grand estates, to exquisite country homes, to whole house renovations, the quality and attention to detail of a "Significant Homes" custom home is immediately apparent. Full time on-site supervision, a dedicated office staff and hand picked professional craftsmen are the team that take you from groundbreaking to occupancy. Every "Significant Homes" project represents 45 years of luxury homebuilding experience, and a commitment to quality widely recognized by architects, the press and, most of all....thoroughly satisfied homeowners. Our projects have been published in Architectural Digest 6 times along with many other publications and books. Though the lion share of our work has been in Fairfield and Westchester counties, we have built homes in Palm Beach, Aspen, Maine, Nantucket and Long Island.

Großes, Dreistöckiges Klassisches Einfamilienhaus mit Backsteinfassade, beiger Fassadenfarbe und Satteldach in Gloucestershire

Geräumige, Dreistöckige Klassische Holzfassade Haus mit beiger Fassadenfarbe, Walmdach und Wandpaneelen in Calgary

This exterior has a combination of siding materials: stucco, cement board and a type of Japanese wood siding called Shou Sugi Ban (yakisugi) with a Penofin stain.
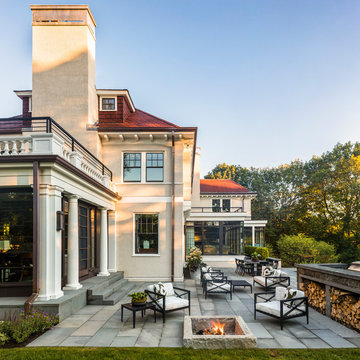
TEAM
Architect: LDa Architecture & Interiors
Interior Design: Nina Farmer Interiors
Builder: Wellen Construction
Landscape Architect: Matthew Cunningham Landscape Design
Photographer: Eric Piasecki Photography
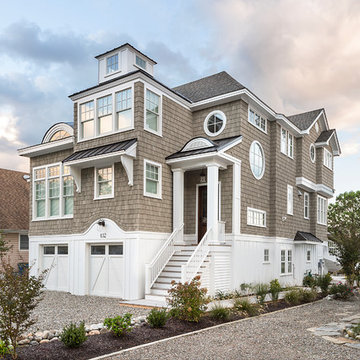
Brian Wetzel
Dreistöckiges Maritimes Haus mit beiger Fassadenfarbe, Walmdach und Schindeldach in Sonstige
Dreistöckiges Maritimes Haus mit beiger Fassadenfarbe, Walmdach und Schindeldach in Sonstige
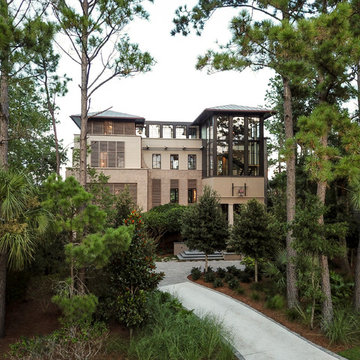
This creek side Kiawah Island home veils a romanticized modern surprise. Designed as a muse reflecting the owners’ Brooklyn stoop upbringing, its vertical stature offers maximum use of space and magnificent views from every room. Nature cues its color palette and texture, which is reflected throughout the home. Photography by Brennan Wesley
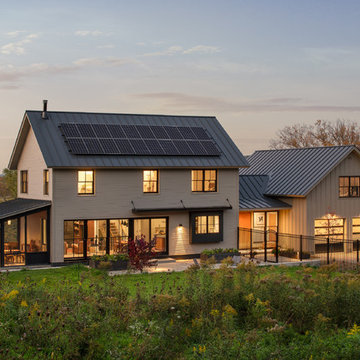
Ryan Bent Photography
Mittelgroßes, Dreistöckiges Country Einfamilienhaus mit Betonfassade, beiger Fassadenfarbe, Satteldach und Blechdach in Burlington
Mittelgroßes, Dreistöckiges Country Einfamilienhaus mit Betonfassade, beiger Fassadenfarbe, Satteldach und Blechdach in Burlington
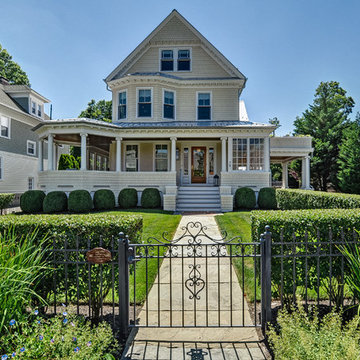
Dreistöckiges Klassisches Haus mit beiger Fassadenfarbe, Satteldach und Blechdach in New York

A glass extension to a grade II listed cottage with specialist glazing design and install by IQ Glass.
Mittelgroßes, Dreistöckiges Landhausstil Haus mit Backsteinfassade, beiger Fassadenfarbe und Walmdach in London
Mittelgroßes, Dreistöckiges Landhausstil Haus mit Backsteinfassade, beiger Fassadenfarbe und Walmdach in London
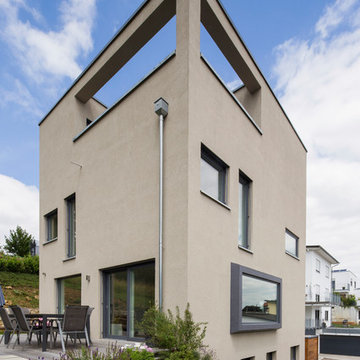
Foto: Friedemann Rieker
Dreistöckiges, Mittelgroßes Modernes Einfamilienhaus mit Flachdach, Putzfassade und beiger Fassadenfarbe in Stuttgart
Dreistöckiges, Mittelgroßes Modernes Einfamilienhaus mit Flachdach, Putzfassade und beiger Fassadenfarbe in Stuttgart

David Giles
Großes, Dreistöckiges Modernes Reihenhaus mit Backsteinfassade, beiger Fassadenfarbe, Satteldach und Ziegeldach in London
Großes, Dreistöckiges Modernes Reihenhaus mit Backsteinfassade, beiger Fassadenfarbe, Satteldach und Ziegeldach in London
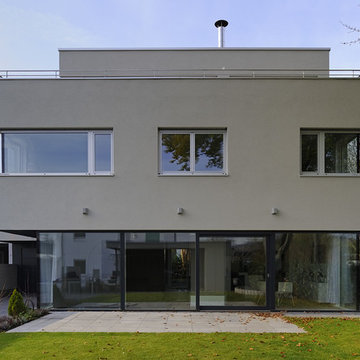
Nina Baisch www.ninabaisch.de
Großes, Dreistöckiges Modernes Haus mit Putzfassade, Flachdach und beiger Fassadenfarbe in Stuttgart
Großes, Dreistöckiges Modernes Haus mit Putzfassade, Flachdach und beiger Fassadenfarbe in Stuttgart
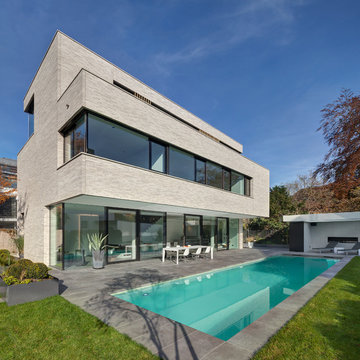
Großes, Dreistöckiges Modernes Einfamilienhaus mit beiger Fassadenfarbe und Flachdach in München
Dreistöckige Häuser mit beiger Fassadenfarbe Ideen und Design
1