Dreistöckige Häuser mit grüner Fassadenfarbe Ideen und Design
Suche verfeinern:
Budget
Sortieren nach:Heute beliebt
1 – 20 von 2.024 Fotos
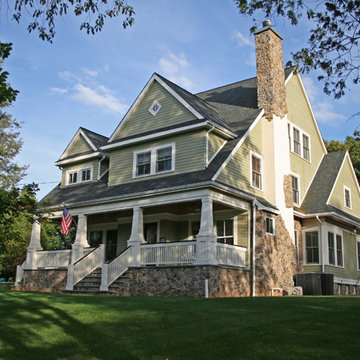
Großes, Dreistöckiges Rustikales Haus mit Faserzement-Fassade, grüner Fassadenfarbe und Satteldach in New York

Photo credit: Matthew Smith ( http://www.msap.co.uk)
Mittelgroßes, Dreistöckiges Modernes Haus mit Metallfassade, grüner Fassadenfarbe und Flachdach in Cambridgeshire
Mittelgroßes, Dreistöckiges Modernes Haus mit Metallfassade, grüner Fassadenfarbe und Flachdach in Cambridgeshire
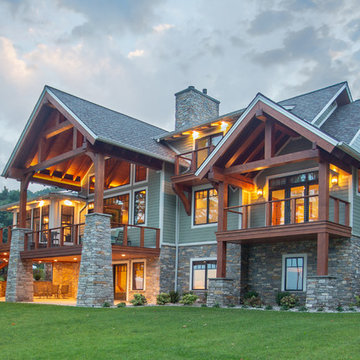
Our clients already had a cottage on Torch Lake that they loved to visit. It was a 1960s ranch that worked just fine for their needs. However, the lower level walkout became entirely unusable due to water issues. After purchasing the lot next door, they hired us to design a new cottage. Our first task was to situate the home in the center of the two parcels to maximize the view of the lake while also accommodating a yard area. Our second task was to take particular care to divert any future water issues. We took necessary precautions with design specifications to water proof properly, establish foundation and landscape drain tiles / stones, set the proper elevation of the home per ground water height and direct the water flow around the home from natural grade / drive. Our final task was to make appealing, comfortable, living spaces with future planning at the forefront. An example of this planning is placing a master suite on both the main level and the upper level. The ultimate goal of this home is for it to one day be at least a 3/4 of the year home and designed to be a multi-generational heirloom.
- Jacqueline Southby Photography
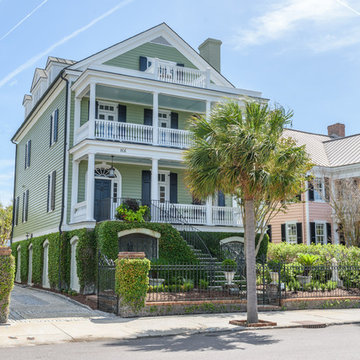
Dreistöckiges Klassisches Einfamilienhaus mit grüner Fassadenfarbe und Satteldach in Charleston
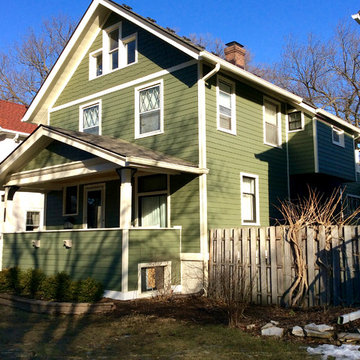
Siding & Windows Group remodeled the exterior of this Evanston, IL Home with James HardiePlank Cedarmill Lap Siding and James HardieShingle Straight Edge Siding in ColorPlus Technology Color Mountain Sage and HardieTrim Smooth Boards in ColorPlus Technology Color Sail Cloth on the entire Exterior including Front Porch Entry Way. Also installed Alcoa Soffits.
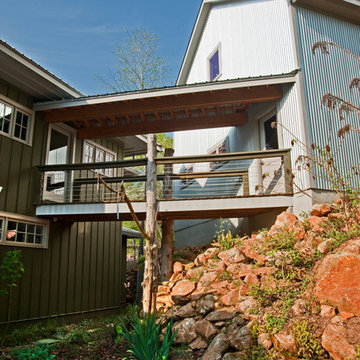
Großes, Dreistöckiges Rustikales Haus mit grüner Fassadenfarbe, Walmdach und Blechdach in Atlanta
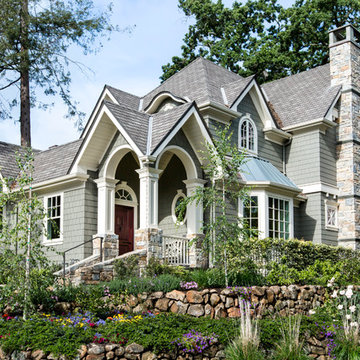
Kelly Vorves and Diana Barbatti
Großes, Dreistöckiges Haus mit Mix-Fassade und grüner Fassadenfarbe in San Francisco
Großes, Dreistöckiges Haus mit Mix-Fassade und grüner Fassadenfarbe in San Francisco
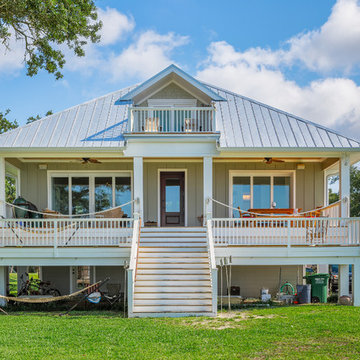
Greg Reigler
Mittelgroßes, Dreistöckiges Maritimes Haus mit Vinylfassade und grüner Fassadenfarbe in Atlanta
Mittelgroßes, Dreistöckiges Maritimes Haus mit Vinylfassade und grüner Fassadenfarbe in Atlanta
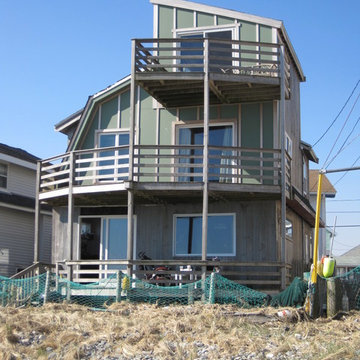
This is a New England beach house that is regularly confronted by severe nor'easters. The task was to provide a face-lift that could withstand the windblown salt and sand.
The existing exterior cladding consisted of 3 layers of wood clapboard and vertical shiplap siding.
The seal around the windows was significantly compromised causing a cold, drafty house to require extensive heating and expense.
We removed the 2 outer layers of existing siding to access the window flashing, which we sealed with membrane flashing. We then applied fiber cement panels and covering the vertical seams with Atlantic cedar battens.
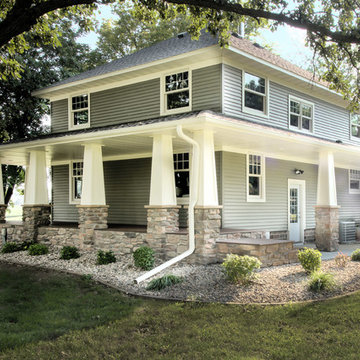
Julie Sahr Photography - Bricelyn, MN
Mittelgroßes, Dreistöckiges Rustikales Einfamilienhaus mit Vinylfassade, grüner Fassadenfarbe und Walmdach in Sonstige
Mittelgroßes, Dreistöckiges Rustikales Einfamilienhaus mit Vinylfassade, grüner Fassadenfarbe und Walmdach in Sonstige

http://www.dlauphoto.com/david/
David Lau
Dreistöckige, Große Klassische Holzfassade Haus mit grüner Fassadenfarbe und Satteldach in New York
Dreistöckige, Große Klassische Holzfassade Haus mit grüner Fassadenfarbe und Satteldach in New York

Dreistöckiges Uriges Haus mit grüner Fassadenfarbe, Walmdach und Blechdach in Baltimore
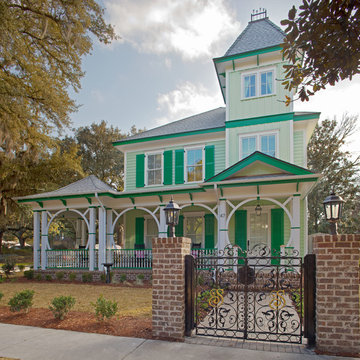
Atlantic Archives, Richard Leo Johnson
Dreistöckiges Klassisches Haus mit grüner Fassadenfarbe in Jacksonville
Dreistöckiges Klassisches Haus mit grüner Fassadenfarbe in Jacksonville
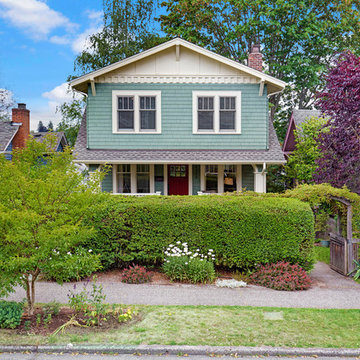
Our clients loved their homes location but needed more space. We added two bedrooms and a bathroom to the top floor and dug out the basement to make a daylight living space with a rec room, laundry, office and additional bath.
Although costly, this is a huge improvement to the home and they got all that they hoped for.
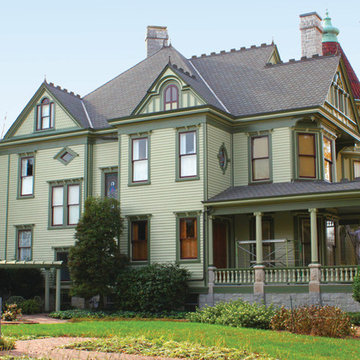
Großes, Dreistöckiges Klassisches Haus mit grüner Fassadenfarbe, Walmdach und Ziegeldach in Chicago
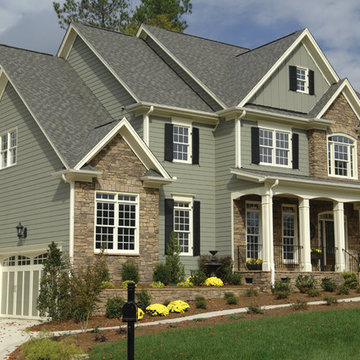
Dreistöckiges Rustikales Einfamilienhaus mit Vinylfassade und grüner Fassadenfarbe in Detroit
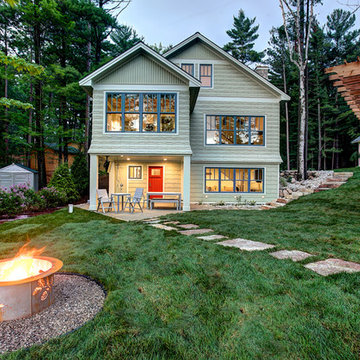
Dreistöckiges Uriges Einfamilienhaus mit grüner Fassadenfarbe und Satteldach in Sonstige
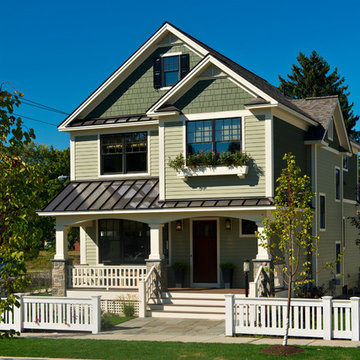
Randall Perry Photography, Mandy Springs Nursery
Dreistöckiges Haus mit Mix-Fassade und grüner Fassadenfarbe in New York
Dreistöckiges Haus mit Mix-Fassade und grüner Fassadenfarbe in New York
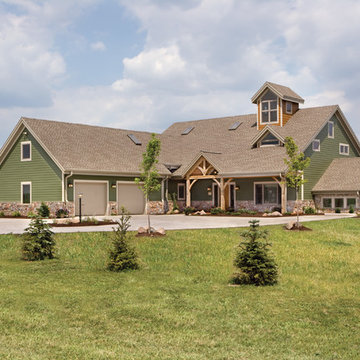
Built on 67-acres of Ohio farmland, this timber frame home's exterior design resembles the barn style look and feel that has influenced generations of dairy farmers in the family's lineage. Photo Credit: Roger Wade Studios
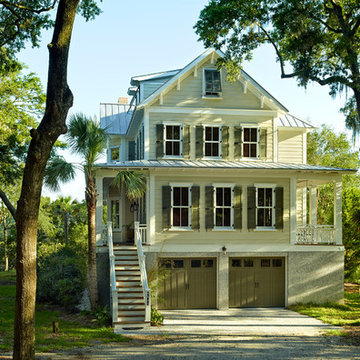
Holger Obenaus
Mittelgroße, Dreistöckige Maritime Holzfassade Haus mit grüner Fassadenfarbe und Satteldach in Charleston
Mittelgroße, Dreistöckige Maritime Holzfassade Haus mit grüner Fassadenfarbe und Satteldach in Charleston
Dreistöckige Häuser mit grüner Fassadenfarbe Ideen und Design
1