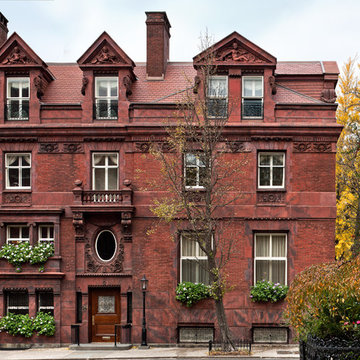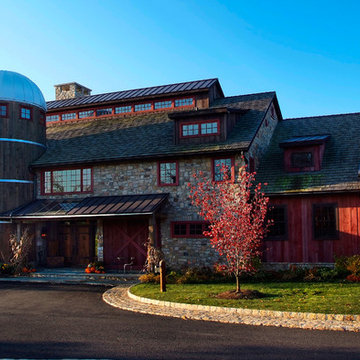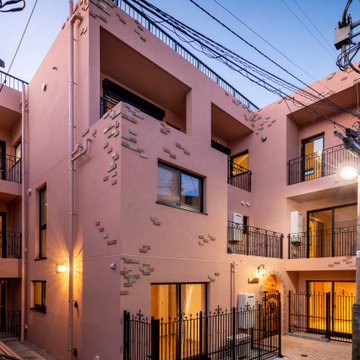Dreistöckige Rote Häuser Ideen und Design
Suche verfeinern:
Budget
Sortieren nach:Heute beliebt
1 – 20 von 159 Fotos

The exterior of a blue-painted Craftsman-style home with tan trimmings and a stone garden fountain.
Dreistöckiges Uriges Haus mit blauer Fassadenfarbe in Seattle
Dreistöckiges Uriges Haus mit blauer Fassadenfarbe in Seattle

D. Beilman
This residence is designed for the Woodstock, Vt year round lifestyle. Several ski areas are within 20 min. of the year round Woodstock community.
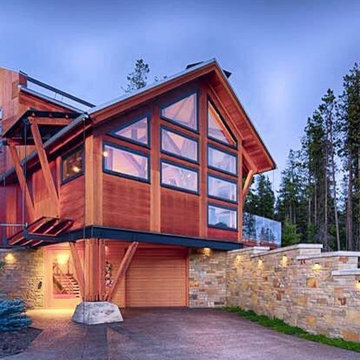
Großes, Dreistöckiges Modernes Haus mit brauner Fassadenfarbe und Satteldach in Calgary
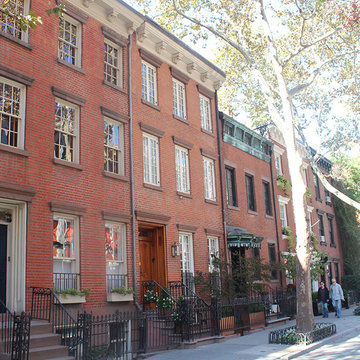
Mittelgroßes, Dreistöckiges Klassisches Haus mit Backsteinfassade, roter Fassadenfarbe und Flachdach in New York
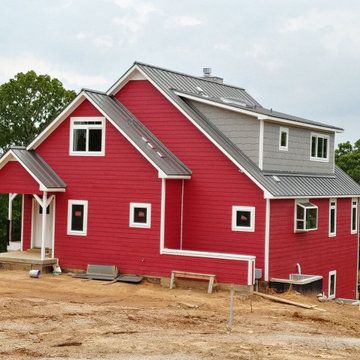
Großes, Dreistöckiges Landhaus Einfamilienhaus mit Faserzement-Fassade, roter Fassadenfarbe, Satteldach, Blechdach, grauem Dach und Verschalung in Dallas
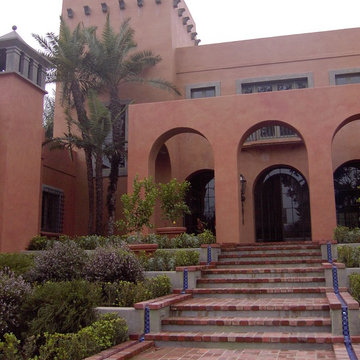
Großes, Dreistöckiges Mediterranes Haus mit Putzfassade, roter Fassadenfarbe und Flachdach in San Francisco

Großes, Dreistöckiges Modernes Containerhaus mit Flachdach, Mix-Fassade und brauner Fassadenfarbe in Los Angeles
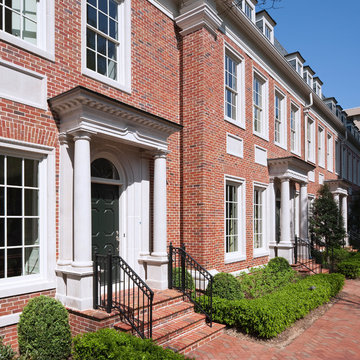
James Lockhart photo
Dreistöckiges Klassisches Haus mit Backsteinfassade, brauner Fassadenfarbe und Walmdach in Atlanta
Dreistöckiges Klassisches Haus mit Backsteinfassade, brauner Fassadenfarbe und Walmdach in Atlanta

See Interior photos and furnishings at Mountain Log Homes & Interiors
Große, Dreistöckige Urige Holzfassade Haus mit brauner Fassadenfarbe in Denver
Große, Dreistöckige Urige Holzfassade Haus mit brauner Fassadenfarbe in Denver
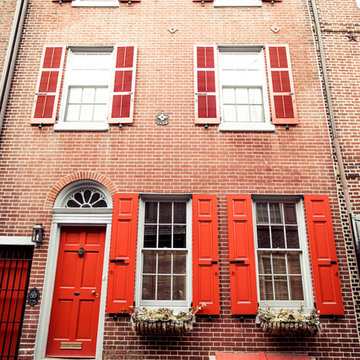
custom shutters, custom Elfreth's Alley in Philadelphia is considered the oldest residential street in the country; truly the original working class block right in the heart of where our Founding Father's built the fundamental tenets of our nation.
With such a responsibility to history, and working with not one, but two formal historic associations, as well as a homeowner with a keen sense on restoring the exact elements of the home, the detail in these shutters matches what was done over 200 years ago, and even longer! The custom trim, custom panel and louver splits, even the placement of the hardware and color -- Timberlane worked closely with historical specialists and window specialists to make sure ever detail was exact.
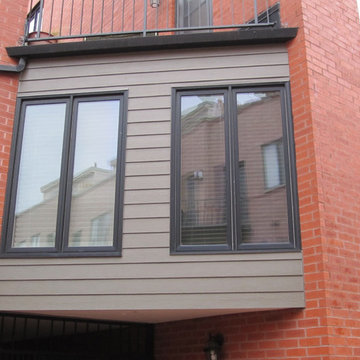
This Multi-Family building located in Chicago, IL was remodeled by Siding & Windows Group where we installed James HardiePlank Select Cedarmill Lap Siding in ColorPlus Technology Color Khaki Brown and HardieTrim Smooth Boards in Custom ColorPlus Technology Color (Black Trim). We also installed Marvin Ultimate Wood Windows.
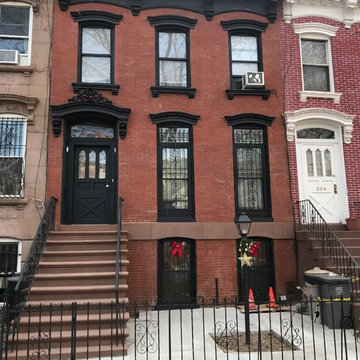
Mittelgroßes, Dreistöckiges Klassisches Reihenhaus mit Backsteinfassade, roter Fassadenfarbe und Flachdach in New York
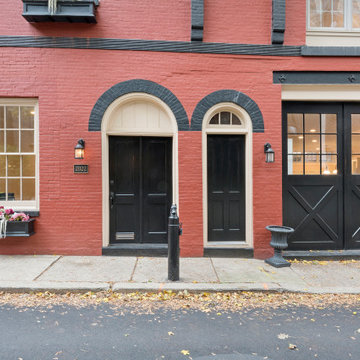
This adaptive reuse project brought new life to an old carriage house in one of Philadelphia’s most historic neighborhoods. After serving a multitude of functions over the years, Philadelphia’s Historic commission was brought in to help identify original details and colors that brought the building back to its original beauty.
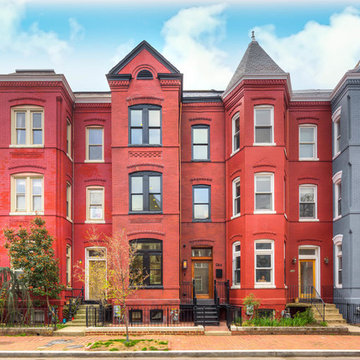
Dreistöckiges, Mittelgroßes Klassisches Reihenhaus mit Backsteinfassade, roter Fassadenfarbe, Satteldach und Schindeldach in Washington, D.C.
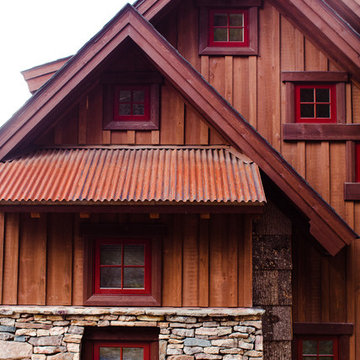
Matt Powell
Kleine, Dreistöckige Urige Holzfassade Haus mit brauner Fassadenfarbe und Satteldach in Charlotte
Kleine, Dreistöckige Urige Holzfassade Haus mit brauner Fassadenfarbe und Satteldach in Charlotte
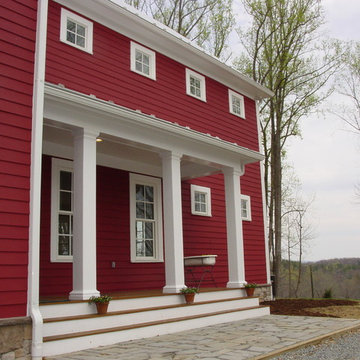
New England style farmhouse designed with efficiency in mind. This house was the 10th LEED certified home in the country.
Großes, Dreistöckiges Landhausstil Einfamilienhaus mit Faserzement-Fassade, roter Fassadenfarbe, Satteldach und Blechdach in Richmond
Großes, Dreistöckiges Landhausstil Einfamilienhaus mit Faserzement-Fassade, roter Fassadenfarbe, Satteldach und Blechdach in Richmond
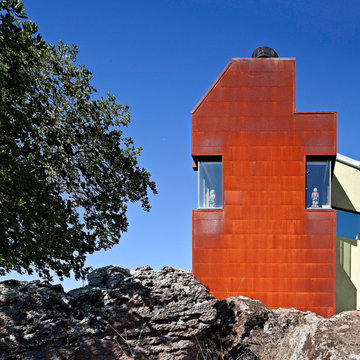
Copyrights: WA design
Dreistöckiges Industrial Haus mit Metallfassade in San Francisco
Dreistöckiges Industrial Haus mit Metallfassade in San Francisco
Dreistöckige Rote Häuser Ideen und Design
1
