Dreistöckige Häuser mit schwarzem Dach Ideen und Design
Suche verfeinern:
Budget
Sortieren nach:Heute beliebt
1 – 20 von 1.795 Fotos
1 von 3

Geräumiges, Dreistöckiges Landhausstil Einfamilienhaus mit Mix-Fassade, weißer Fassadenfarbe, Satteldach, Blechdach, schwarzem Dach und Wandpaneelen in Denver

The artfully designed Boise Passive House is tucked in a mature neighborhood, surrounded by 1930’s bungalows. The architect made sure to insert the modern 2,000 sqft. home with intention and a nod to the charm of the adjacent homes. Its classic profile gleams from days of old while bringing simplicity and design clarity to the façade.
The 3 bed/2.5 bath home is situated on 3 levels, taking full advantage of the otherwise limited lot. Guests are welcomed into the home through a full-lite entry door, providing natural daylighting to the entry and front of the home. The modest living space persists in expanding its borders through large windows and sliding doors throughout the family home. Intelligent planning, thermally-broken aluminum windows, well-sized overhangs, and Selt external window shades work in tandem to keep the home’s interior temps and systems manageable and within the scope of the stringent PHIUS standards.

The rooftop deck is accessed from the Primary Bedroom and affords incredible sunset views. The tower provides a study for the owners, and natural light pours into the main living space on the first floor through large sliding glass windows, letting the outside in.

Rear elevation of a Victorian terraced home
Mittelgroßes, Dreistöckiges Modernes Reihenhaus mit Backsteinfassade, Satteldach, Ziegeldach und schwarzem Dach in London
Mittelgroßes, Dreistöckiges Modernes Reihenhaus mit Backsteinfassade, Satteldach, Ziegeldach und schwarzem Dach in London

Khouri-Brouwer Residence
A new 7,000 square foot modern farmhouse designed around a central two-story family room. The layout promotes indoor / outdoor living and integrates natural materials through the interior. The home contains six bedrooms, five full baths, two half baths, open living / dining / kitchen area, screened-in kitchen and dining room, exterior living space, and an attic-level office area.
Photography: Anice Hoachlander, Studio HDP

If you’re looking for a one-of-a-kind home, Modern Transitional style might be for you. This captivating Winston Heights home pays homage to traditional residential architecture using materials such as stone, wood, and horizontal siding while maintaining a sleek, modern, minimalist appeal with its huge windows and asymmetrical design. It strikes the perfect balance between luxury modern design and cozy, family friendly living. Located in inner-city Calgary, this beautiful, spacious home boasts a stunning covered entry, two-story windows showcasing a gorgeous foyer and staircase, a third-story loft area and a detached garage.

Home extensions and loft conversion in Barnet, EN5 London. Dormer in black tile with black windows and black fascia and gutters
Großes, Dreistöckiges Modernes Reihenhaus mit Mix-Fassade, schwarzer Fassadenfarbe, Walmdach, Ziegeldach und schwarzem Dach in London
Großes, Dreistöckiges Modernes Reihenhaus mit Mix-Fassade, schwarzer Fassadenfarbe, Walmdach, Ziegeldach und schwarzem Dach in London

Großes, Dreistöckiges Modernes Haus mit grauer Fassadenfarbe, Walmdach, Schindeldach, schwarzem Dach und Schindeln in Boston

The absolutely amazing home was a complete remodel. Located on a private island and with the Atlantic Ocean as your back yard.
Geräumiges, Dreistöckiges Maritimes Einfamilienhaus mit Faserzement-Fassade, weißer Fassadenfarbe, Walmdach, Schindeldach, schwarzem Dach und Verschalung in Wilmington
Geräumiges, Dreistöckiges Maritimes Einfamilienhaus mit Faserzement-Fassade, weißer Fassadenfarbe, Walmdach, Schindeldach, schwarzem Dach und Verschalung in Wilmington
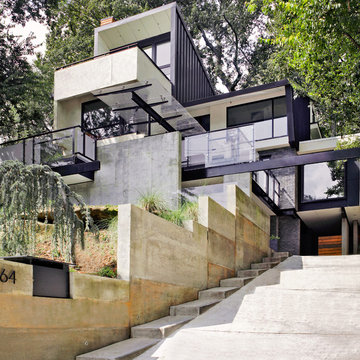
Großes, Dreistöckiges Modernes Haus mit Backsteinfassade, bunter Fassadenfarbe, Flachdach, Blechdach und schwarzem Dach in San Francisco

Großes, Dreistöckiges Country Haus mit Backsteinfassade, gelber Fassadenfarbe, Pultdach, Schindeldach, schwarzem Dach und Wandpaneelen in Chicago

Front of Building
Mittelgroßes, Dreistöckiges Nordisches Reihenhaus mit Mix-Fassade, brauner Fassadenfarbe, Satteldach, Blechdach und schwarzem Dach in Minneapolis
Mittelgroßes, Dreistöckiges Nordisches Reihenhaus mit Mix-Fassade, brauner Fassadenfarbe, Satteldach, Blechdach und schwarzem Dach in Minneapolis
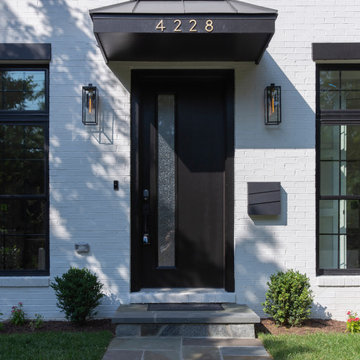
Großes, Dreistöckiges Retro Einfamilienhaus mit weißer Fassadenfarbe, Satteldach, Blechdach und schwarzem Dach in Washington, D.C.
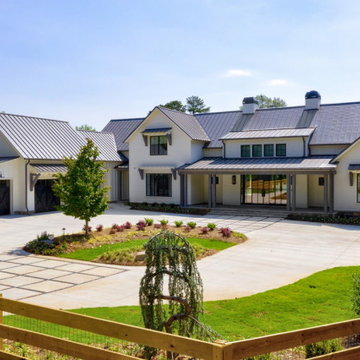
Dreistöckiges Modernes Einfamilienhaus mit Backsteinfassade, weißer Fassadenfarbe, Blechdach, schwarzem Dach und Wandpaneelen in Atlanta
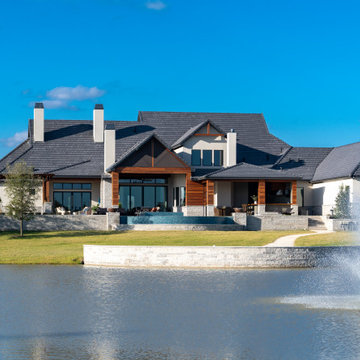
Geräumiges, Dreistöckiges Klassisches Einfamilienhaus mit Steinfassade, bunter Fassadenfarbe und schwarzem Dach in Dallas
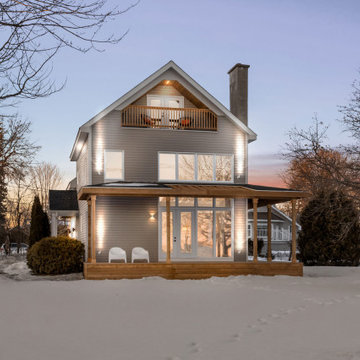
Cours latéral vers le lac / Side yard toward the lake
Dreistöckiges, Mittelgroßes Landhaus Haus mit beiger Fassadenfarbe, Satteldach, Schindeldach, schwarzem Dach und Verschalung in Montreal
Dreistöckiges, Mittelgroßes Landhaus Haus mit beiger Fassadenfarbe, Satteldach, Schindeldach, schwarzem Dach und Verschalung in Montreal

modern farmhouse exterior; white painted brick with wood accents
Mittelgroßes, Dreistöckiges Country Einfamilienhaus mit Backsteinfassade, weißer Fassadenfarbe, Satteldach, Misch-Dachdeckung, schwarzem Dach und Wandpaneelen in Sonstige
Mittelgroßes, Dreistöckiges Country Einfamilienhaus mit Backsteinfassade, weißer Fassadenfarbe, Satteldach, Misch-Dachdeckung, schwarzem Dach und Wandpaneelen in Sonstige
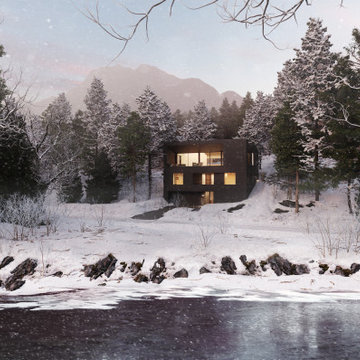
The dark, Shou Sugi Ban exterior continues through the interior, tunneling a choreographed path of circulation toward the final destination at the top level.

Front of house - Tudor style with contemporary side addition.
Mittelgroßes, Dreistöckiges Klassisches Einfamilienhaus mit Metallfassade, schwarzer Fassadenfarbe, Schindeldach und schwarzem Dach in Toronto
Mittelgroßes, Dreistöckiges Klassisches Einfamilienhaus mit Metallfassade, schwarzer Fassadenfarbe, Schindeldach und schwarzem Dach in Toronto

Explore urban luxury living in this new build along the scenic Midland Trace Trail, featuring modern industrial design, high-end finishes, and breathtaking views.
The exterior of this 2,500-square-foot home showcases urban design, boasting sleek shades of gray that define its contemporary allure.
Project completed by Wendy Langston's Everything Home interior design firm, which serves Carmel, Zionsville, Fishers, Westfield, Noblesville, and Indianapolis.
For more about Everything Home, see here: https://everythinghomedesigns.com/
To learn more about this project, see here:
https://everythinghomedesigns.com/portfolio/midland-south-luxury-townhome-westfield/
Dreistöckige Häuser mit schwarzem Dach Ideen und Design
1