Dreistöckige Split-Level Häuser Ideen und Design
Suche verfeinern:
Budget
Sortieren nach:Heute beliebt
1 – 20 von 70.920 Fotos

The front and rear of the house were re-clad with James Hardie board-and-batten siding for a traditional farmhouse feel, while the middle section of the house was re-clad with a more modern large-scale James Hardie cement fiberboard panel system. The front windows were re-designed to provide an ordered facade. The upper window is detailed with barn door shudders.
The downspouts were replaced and re-located to help to break up the different sections of the house, while blending in with the linear siding. Additional Integrity windows were installed on the exposed side of the house to allow for more natural sunlight.

Großes, Dreistöckiges Uriges Einfamilienhaus mit Mix-Fassade, brauner Fassadenfarbe, Satteldach und Schindeldach in Salt Lake City

Builder: Artisan Custom Homes
Photography by: Jim Schmid Photography
Interior Design by: Homestyles Interior Design
Großes, Dreistöckiges Maritimes Einfamilienhaus mit Faserzement-Fassade, grauer Fassadenfarbe, Satteldach und Misch-Dachdeckung in Charlotte
Großes, Dreistöckiges Maritimes Einfamilienhaus mit Faserzement-Fassade, grauer Fassadenfarbe, Satteldach und Misch-Dachdeckung in Charlotte

CUSTOM DESIGNED AND BUILT BY BRIMCO BUILDERS 5500 SQ FT
Großes, Dreistöckiges Maritimes Haus mit Faserzement-Fassade, blauer Fassadenfarbe und Satteldach in Sonstige
Großes, Dreistöckiges Maritimes Haus mit Faserzement-Fassade, blauer Fassadenfarbe und Satteldach in Sonstige

Dreistöckiges, Großes Uriges Einfamilienhaus mit Mix-Fassade, brauner Fassadenfarbe, Satteldach und Schindeldach in Sonstige

Mittelgroßes, Dreistöckiges Modernes Reihenhaus mit Mix-Fassade und Flachdach in Washington, D.C.
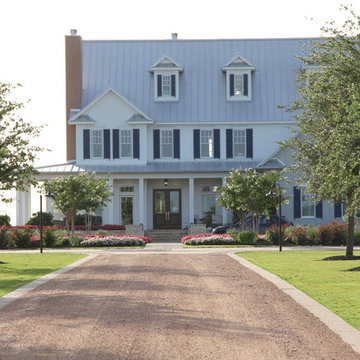
Texas Farm House with Crushed Granite Drive and Concrete Curb.
Geräumige, Dreistöckige Landhaus Holzfassade Haus mit weißer Fassadenfarbe und Satteldach in Houston
Geräumige, Dreistöckige Landhaus Holzfassade Haus mit weißer Fassadenfarbe und Satteldach in Houston

Dreistöckiges, Geräumiges Klassisches Einfamilienhaus mit Backsteinfassade, roter Fassadenfarbe, Walmdach und Schindeldach in New York

Peter Krupenye
Großes, Dreistöckiges Klassisches Haus mit beiger Fassadenfarbe in New York
Großes, Dreistöckiges Klassisches Haus mit beiger Fassadenfarbe in New York

Dreistöckiges Klassisches Einfamilienhaus mit Mix-Fassade, grauer Fassadenfarbe, Satteldach, Schindeldach, braunem Dach und Verschalung in Boston

While cleaning out the attic of this recently purchased Arlington farmhouse, an amazing view was discovered: the Washington Monument was visible on the horizon.
The architect and owner agreed that this was a serendipitous opportunity. A badly needed renovation and addition of this residence was organized around a grand gesture reinforcing this view shed. A glassy “look out room” caps a new tower element added to the left side of the house and reveals distant views east over the Rosslyn business district and beyond to the National Mall.
A two-story addition, containing a new kitchen and master suite, was placed in the rear yard, where a crumbling former porch and oddly shaped closet addition was removed. The new work defers to the original structure, stepping back to maintain a reading of the historic house. The dwelling was completely restored and repaired, maintaining existing room proportions as much as possible, while opening up views and adding larger windows. A small mudroom appendage engages the landscape and helps to create an outdoor room at the rear of the property. It also provides a secondary entrance to the house from the detached garage. Internally, there is a seamless transition between old and new.
Photos: Hoachlander Davis Photography

Twilight exterior of Modern Home by Alexander Modern Homes in Muscle Shoals Alabama, and Phil Kean Design by Birmingham Alabama based architectural and interiors photographer Tommy Daspit. See more of his work at http://tommydaspit.com
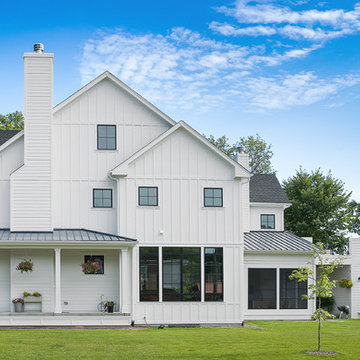
Dreistöckiges Landhaus Haus mit weißer Fassadenfarbe, Satteldach und Schindeldach in Chicago
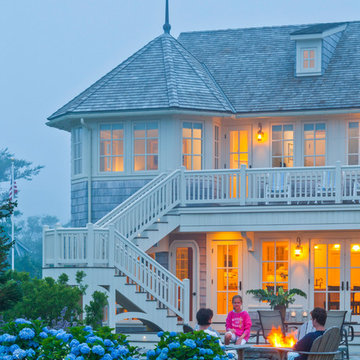
Photo Credits: Brian Vanden Brink
Großes, Dreistöckiges Maritimes Haus mit beiger Fassadenfarbe und Schindeldach in Boston
Großes, Dreistöckiges Maritimes Haus mit beiger Fassadenfarbe und Schindeldach in Boston
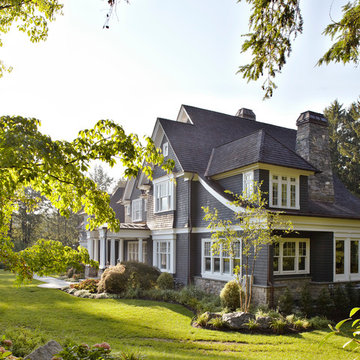
Dreistöckige, Große Klassische Holzfassade Haus mit grauer Fassadenfarbe und Satteldach in New York
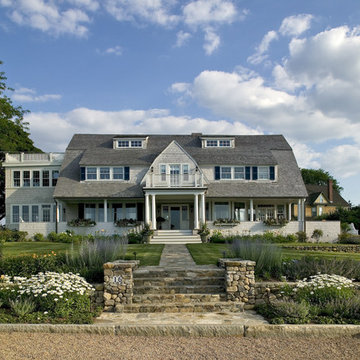
Photography by Sean Papich and Monty & Nan Abbott
Große, Dreistöckige Maritime Holzfassade Haus mit Mansardendach und Dachgaube in Boston
Große, Dreistöckige Maritime Holzfassade Haus mit Mansardendach und Dachgaube in Boston

Dreistöckiges Klassisches Einfamilienhaus mit schwarzer Fassadenfarbe, Schindeldach, schwarzem Dach und Verschalung in Minneapolis
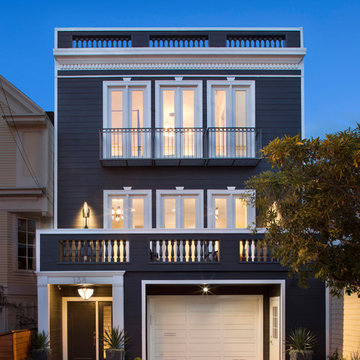
Paul Dyer Photography
Großes, Dreistöckiges Klassisches Einfamilienhaus in San Francisco
Großes, Dreistöckiges Klassisches Einfamilienhaus in San Francisco
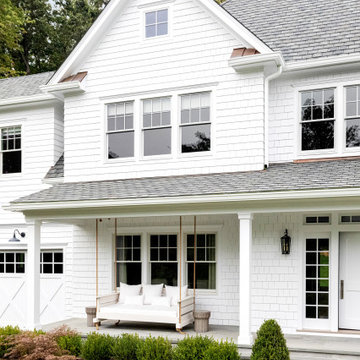
Architecture, Interior Design, Custom Furniture Design & Art Curation by Chango & Co.
Großes, Dreistöckiges Klassisches Einfamilienhaus mit weißer Fassadenfarbe in New York
Großes, Dreistöckiges Klassisches Einfamilienhaus mit weißer Fassadenfarbe in New York

Painted Brick Exterior Using Romabio Biodomus Masonry Paint and Benjamin Moore Regal Exterior for Trim/Doors/Shutters
Großes, Dreistöckiges Klassisches Einfamilienhaus mit Backsteinfassade, weißer Fassadenfarbe, Satteldach und Schindeldach in Atlanta
Großes, Dreistöckiges Klassisches Einfamilienhaus mit Backsteinfassade, weißer Fassadenfarbe, Satteldach und Schindeldach in Atlanta
Dreistöckige Split-Level Häuser Ideen und Design
1