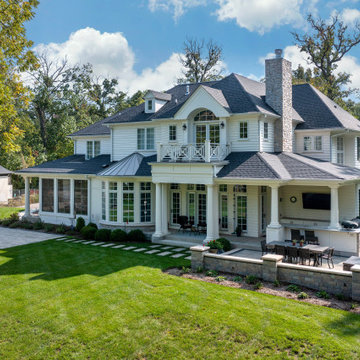Einfamilienhäuser Ideen und Design
Suche verfeinern:
Budget
Sortieren nach:Heute beliebt
141 – 160 von 218.231 Fotos

Dreistöckiges, Geräumiges Klassisches Einfamilienhaus mit Backsteinfassade, roter Fassadenfarbe, Walmdach und Schindeldach in New York

Großes, Zweistöckiges Modernes Einfamilienhaus mit Glasfassade und beiger Fassadenfarbe in Los Angeles

The rooftop deck is accessed from the Primary Bedroom and affords incredible sunset views. The tower provides a study for the owners, and natural light pours into the main living space on the first floor through large sliding glass windows, letting the outside in.
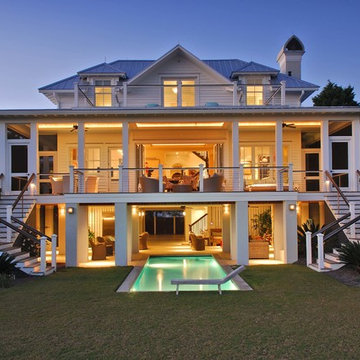
Photo by: Tripp Smith
Dreistöckiges Maritimes Einfamilienhaus mit weißer Fassadenfarbe und Blechdach in Charleston
Dreistöckiges Maritimes Einfamilienhaus mit weißer Fassadenfarbe und Blechdach in Charleston

Mittelgroßes, Dreistöckiges Klassisches Einfamilienhaus mit Backsteinfassade, beiger Fassadenfarbe und Schindeldach in Atlanta

Photo by Ed Gohlich
Kleines, Einstöckiges Klassisches Haus mit weißer Fassadenfarbe, Satteldach und Schindeldach in San Diego
Kleines, Einstöckiges Klassisches Haus mit weißer Fassadenfarbe, Satteldach und Schindeldach in San Diego

2340 square foot residence in craftsman style with private master suite, coffered ceilings and 3-car garage.
Einstöckiges, Großes Klassisches Einfamilienhaus mit Mix-Fassade, grüner Fassadenfarbe, Satteldach und Schindeldach in New York
Einstöckiges, Großes Klassisches Einfamilienhaus mit Mix-Fassade, grüner Fassadenfarbe, Satteldach und Schindeldach in New York

Mittelgroßes, Dreistöckiges Klassisches Einfamilienhaus mit Backsteinfassade, beiger Fassadenfarbe, Satteldach, Schindeldach, braunem Dach und Schindeln in Milwaukee

What started as a kitchen and two-bathroom remodel evolved into a full home renovation plus conversion of the downstairs unfinished basement into a permitted first story addition, complete with family room, guest suite, mudroom, and a new front entrance. We married the midcentury modern architecture with vintage, eclectic details and thoughtful materials.

Großes, Einstöckiges Modernes Einfamilienhaus mit Faserzement-Fassade, beiger Fassadenfarbe, Pultdach, Blechdach und grauem Dach in Orange County

Großes, Zweistöckiges Modernes Einfamilienhaus mit Putzfassade, weißer Fassadenfarbe, Flachdach und weißem Dach in Tampa

Dreistöckiges Modernes Einfamilienhaus mit bunter Fassadenfarbe und Flachdach in Orange County

A beautiful custom lake home was designed for a family that takes advantage of fabulous MN lake living. This home is a fresh take on a traditional look. The homeowners desired a brown home, nodding to their brown home that previously stood on the lot, so we chose a fresh grey-brown accented with a crisp white trim as a contrast. Custom Stained cedar garage doors and beautiful blue front doors brings added visual interest to the front elevation of the home.

Großes, Zweistöckiges Modernes Haus mit grauer Fassadenfarbe, Satteldach, Ziegeldach, grauem Dach und Verschalung in München

This modest modern farmhouse design features a simple board-and-batten facade with metal roof accents. The great room and island kitchen share a vaulted ceiling while the dining room is defined by columns. A rear porch with skylights extends living outdoors. The master suite enjoys a tray ceiling, rear porch access, a walk-in closet, and an efficient bathroom. An office/bedroom is available to meet the needs of the homeowner and two additional bedrooms are across the floor plan. The two-car garage opens to a multifunctional space with a utility room, pantry, and drop zone. A bonus room above the garage awaits a future expansion.
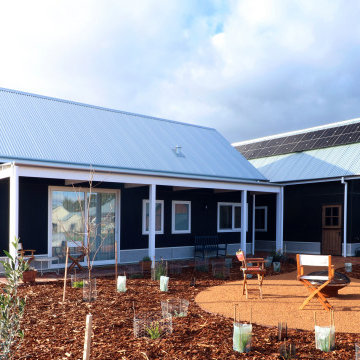
View from north west showing rear garden with fire pit & west facing verandah to master suite.
Mittelgroßes, Einstöckiges Haus mit schwarzer Fassadenfarbe, Satteldach und Blechdach in Perth
Mittelgroßes, Einstöckiges Haus mit schwarzer Fassadenfarbe, Satteldach und Blechdach in Perth
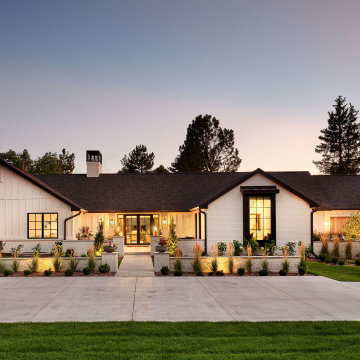
Mittelgroßes, Einstöckiges Klassisches Einfamilienhaus mit Mix-Fassade, weißer Fassadenfarbe und schwarzem Dach in Denver

Pool built adjacent to the house to maximize yard space but also to create a nice water feature viewable through two picture windows.
Mittelgroßes, Zweistöckiges Klassisches Einfamilienhaus mit Faserzement-Fassade, weißer Fassadenfarbe, Satteldach, Blechdach, schwarzem Dach und Verschalung in Brisbane
Mittelgroßes, Zweistöckiges Klassisches Einfamilienhaus mit Faserzement-Fassade, weißer Fassadenfarbe, Satteldach, Blechdach, schwarzem Dach und Verschalung in Brisbane
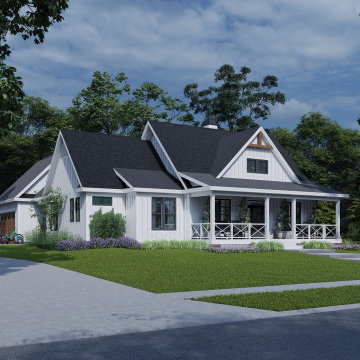
This charming modern farmhouse design features a simple board-and-batten facade and a welcoming front porch. Continuing inside, the foyer presents an open floor plan with the great room and island kitchen sharing a vaulted ceiling with a trio of skylights. The single dining space enjoys a tray ceiling and a front facing window while a rear porch and patio extend living outdoors. Located at the rear of the home, the two-car garage leads into a mudroom and a nearby pantry. The utility room is highly functional with side porch access, a laundry sink, and a sun tunnel to bring in natural light. Efficient and cozy, the master suite offers a tray ceiling, a cleverly designed bathroom with a walk-in shower and dual vanity, and a spacious walk-in closet. On the opposite side of the floor plan, two additional bedrooms share a full bathroom.
Einfamilienhäuser Ideen und Design
8
