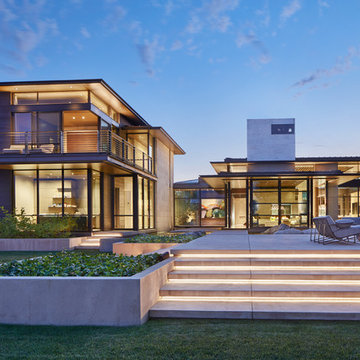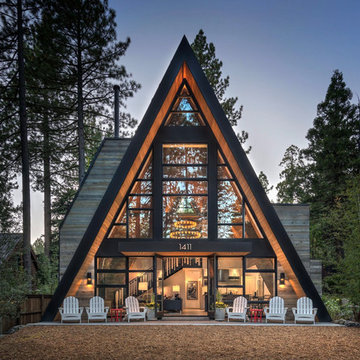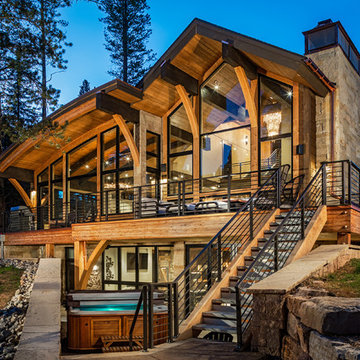Einfamilienhäuser mit Glasfassade Ideen und Design
Suche verfeinern:
Budget
Sortieren nach:Heute beliebt
1 – 20 von 646 Fotos
1 von 3
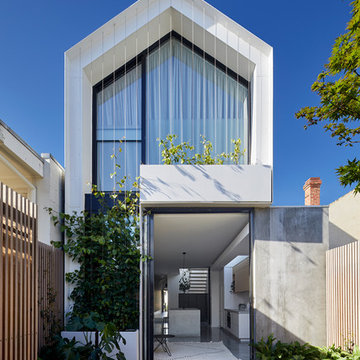
Lillie Thompson
Zweistöckiges Modernes Einfamilienhaus mit Glasfassade, weißer Fassadenfarbe, Satteldach und Blechdach in Melbourne
Zweistöckiges Modernes Einfamilienhaus mit Glasfassade, weißer Fassadenfarbe, Satteldach und Blechdach in Melbourne
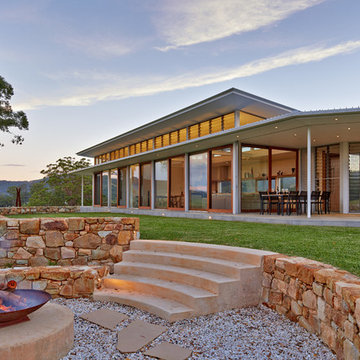
Marian Riabic
Großes, Einstöckiges Modernes Einfamilienhaus mit Glasfassade, Flachdach und Blechdach in Sydney
Großes, Einstöckiges Modernes Einfamilienhaus mit Glasfassade, Flachdach und Blechdach in Sydney

This modern lake house is located in the foothills of the Blue Ridge Mountains. The residence overlooks a mountain lake with expansive mountain views beyond. The design ties the home to its surroundings and enhances the ability to experience both home and nature together. The entry level serves as the primary living space and is situated into three groupings; the Great Room, the Guest Suite and the Master Suite. A glass connector links the Master Suite, providing privacy and the opportunity for terrace and garden areas.
Won a 2013 AIANC Design Award. Featured in the Austrian magazine, More Than Design. Featured in Carolina Home and Garden, Summer 2015.

Andrea Brizzi
Einstöckiges, Großes Einfamilienhaus mit Glasfassade, beiger Fassadenfarbe, Walmdach und Blechdach in Hawaii
Einstöckiges, Großes Einfamilienhaus mit Glasfassade, beiger Fassadenfarbe, Walmdach und Blechdach in Hawaii
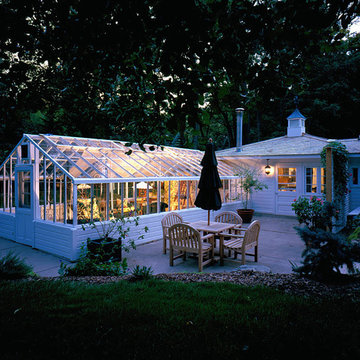
CB Wilson Interior Design
Bruce Thompson Photography
Großes, Einstöckiges Klassisches Einfamilienhaus mit Glasfassade, weißer Fassadenfarbe, Satteldach und Misch-Dachdeckung in Milwaukee
Großes, Einstöckiges Klassisches Einfamilienhaus mit Glasfassade, weißer Fassadenfarbe, Satteldach und Misch-Dachdeckung in Milwaukee
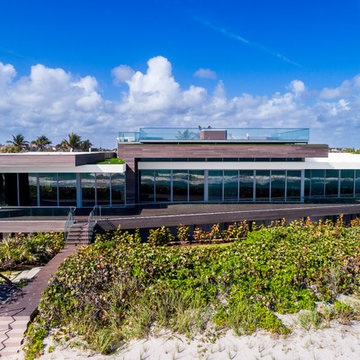
Ocean front, VEIW Windows.
Geräumiges, Dreistöckiges Modernes Einfamilienhaus mit Glasfassade und bunter Fassadenfarbe in Miami
Geräumiges, Dreistöckiges Modernes Einfamilienhaus mit Glasfassade und bunter Fassadenfarbe in Miami

Einstöckiges, Großes Modernes Einfamilienhaus mit Glasfassade, weißer Fassadenfarbe, Satteldach und Ziegeldach in Frankfurt am Main
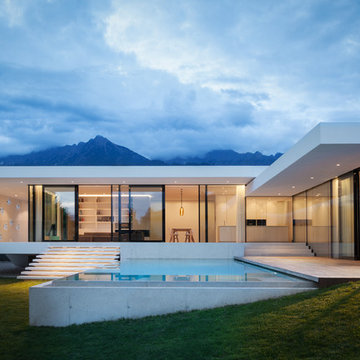
© Andrea Zanchi Photography
Einstöckiges Modernes Einfamilienhaus mit weißer Fassadenfarbe, Flachdach und Glasfassade in Sonstige
Einstöckiges Modernes Einfamilienhaus mit weißer Fassadenfarbe, Flachdach und Glasfassade in Sonstige
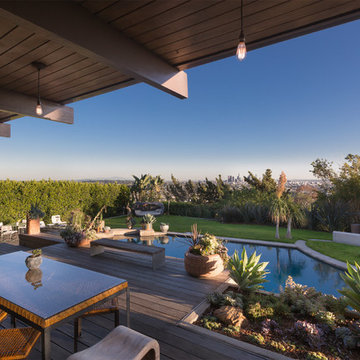
©Teague Hunziker
The Wong House. Architects Buff and Hensman. 1969
Einstöckiges Mid-Century Einfamilienhaus mit Glasfassade und Flachdach in Los Angeles
Einstöckiges Mid-Century Einfamilienhaus mit Glasfassade und Flachdach in Los Angeles
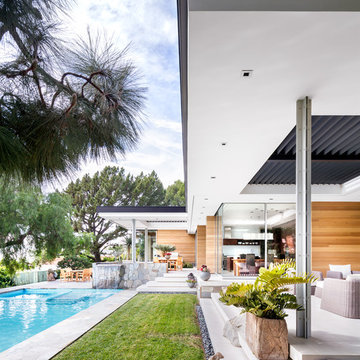
Scott Frances
Einstöckiges, Großes Retro Einfamilienhaus mit Glasfassade und bunter Fassadenfarbe in Los Angeles
Einstöckiges, Großes Retro Einfamilienhaus mit Glasfassade und bunter Fassadenfarbe in Los Angeles
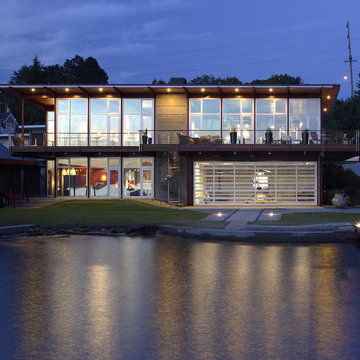
Renton, Washington
Private Residence
2007 BALA
Best in Region, Pacific Northwest & Platinum Award - Best One of a kind Custom Home up to 4,000 S.F.
Zweistöckiges Modernes Einfamilienhaus mit Glasfassade, bunter Fassadenfarbe und Flachdach in Seattle
Zweistöckiges Modernes Einfamilienhaus mit Glasfassade, bunter Fassadenfarbe und Flachdach in Seattle
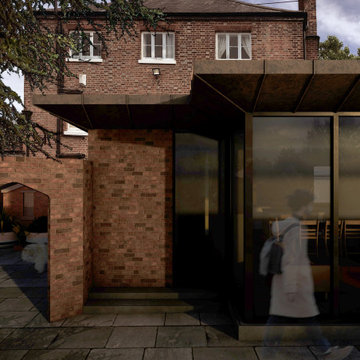
Rear view of contemporary garden pavilion extension to Grade II listed Georgian home
Mittelgroßes, Einstöckiges Modernes Einfamilienhaus mit Glasfassade, Flachdach und Blechdach in Kent
Mittelgroßes, Einstöckiges Modernes Einfamilienhaus mit Glasfassade, Flachdach und Blechdach in Kent

Beautifully balanced and serene desert landscaped modern build with standing seam metal roofing and seamless solar panel array. The simplistic and stylish property boasts huge energy savings with the high production solar array.
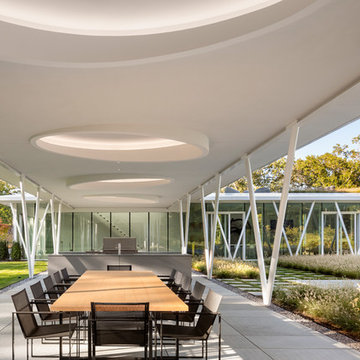
The roof of this outdoor dining room is supported by slender V-shaped columns that mimic the form of the surrounding trees. Bluestone pavers and a bluestone kitchen island meld into the natural landscape. A custom designed dining table is made from cypress and surrounded by chairs designed by.......
Photographer - Peter Aaron
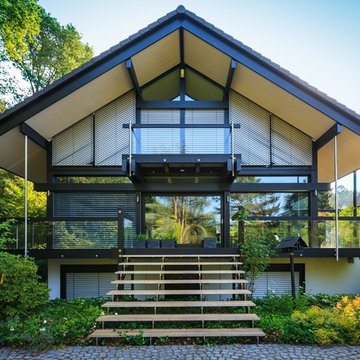
Zweistöckiges Modernes Einfamilienhaus mit Glasfassade, schwarzer Fassadenfarbe, Satteldach und Schindeldach in Köln
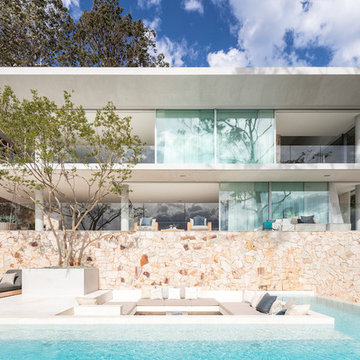
Architect: Koichi Takada Architects
Developer & Landscaper: J Group Projects
Photographer: Tom Ferguson
Zweistöckiges Modernes Einfamilienhaus mit Glasfassade, weißer Fassadenfarbe und Flachdach in Sydney
Zweistöckiges Modernes Einfamilienhaus mit Glasfassade, weißer Fassadenfarbe und Flachdach in Sydney
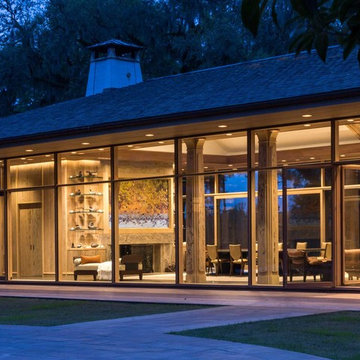
Photo: Durston Saylor
Geräumiges, Zweistöckiges Uriges Einfamilienhaus mit Glasfassade, Walmdach und Ziegeldach in Atlanta
Geräumiges, Zweistöckiges Uriges Einfamilienhaus mit Glasfassade, Walmdach und Ziegeldach in Atlanta
Einfamilienhäuser mit Glasfassade Ideen und Design
1
