Einfamilienhäuser mit grüner Fassadenfarbe Ideen und Design
Suche verfeinern:
Budget
Sortieren nach:Heute beliebt
1 – 20 von 5.729 Fotos
1 von 3

This view of the side of the home shows two entry doors to the new addition as well as the owners' private deck and hot tub.
Großes, Zweistöckiges Eklektisches Einfamilienhaus mit Mix-Fassade, grüner Fassadenfarbe, Walmdach, Schindeldach, braunem Dach und Schindeln in Portland
Großes, Zweistöckiges Eklektisches Einfamilienhaus mit Mix-Fassade, grüner Fassadenfarbe, Walmdach, Schindeldach, braunem Dach und Schindeln in Portland

2340 square foot residence in craftsman style with private master suite, coffered ceilings and 3-car garage.
Einstöckiges, Großes Klassisches Einfamilienhaus mit Mix-Fassade, grüner Fassadenfarbe, Satteldach und Schindeldach in New York
Einstöckiges, Großes Klassisches Einfamilienhaus mit Mix-Fassade, grüner Fassadenfarbe, Satteldach und Schindeldach in New York

This Arts and Crafts gem was built in 1907 and remains primarily intact, both interior and exterior, to the original design. The owners, however, wanted to maximize their lush lot and ample views with distinct outdoor living spaces. We achieved this by adding a new front deck with partially covered shade trellis and arbor, a new open-air covered front porch at the front door, and a new screened porch off the existing Kitchen. Coupled with the renovated patio and fire-pit areas, there are a wide variety of outdoor living for entertaining and enjoying their beautiful yard.

Mittelgroßes, Zweistöckiges Klassisches Einfamilienhaus mit Faserzement-Fassade, grüner Fassadenfarbe und Schindeldach in Chicago
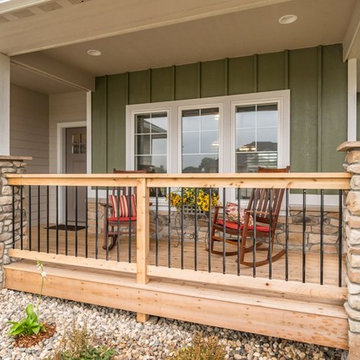
Photo Credit: Tim Hanson Photography
Mittelgroßes, Einstöckiges Klassisches Einfamilienhaus mit Mix-Fassade, grüner Fassadenfarbe, Satteldach und Schindeldach in Sonstige
Mittelgroßes, Einstöckiges Klassisches Einfamilienhaus mit Mix-Fassade, grüner Fassadenfarbe, Satteldach und Schindeldach in Sonstige

www.aaronhphotographer.com
Dreistöckiges Uriges Einfamilienhaus mit Mix-Fassade, grüner Fassadenfarbe, Satteldach und Schindeldach in Sonstige
Dreistöckiges Uriges Einfamilienhaus mit Mix-Fassade, grüner Fassadenfarbe, Satteldach und Schindeldach in Sonstige

Our clients already had a cottage on Torch Lake that they loved to visit. It was a 1960s ranch that worked just fine for their needs. However, the lower level walkout became entirely unusable due to water issues. After purchasing the lot next door, they hired us to design a new cottage. Our first task was to situate the home in the center of the two parcels to maximize the view of the lake while also accommodating a yard area. Our second task was to take particular care to divert any future water issues. We took necessary precautions with design specifications to water proof properly, establish foundation and landscape drain tiles / stones, set the proper elevation of the home per ground water height and direct the water flow around the home from natural grade / drive. Our final task was to make appealing, comfortable, living spaces with future planning at the forefront. An example of this planning is placing a master suite on both the main level and the upper level. The ultimate goal of this home is for it to one day be at least a 3/4 of the year home and designed to be a multi-generational heirloom.
- Jacqueline Southby Photography
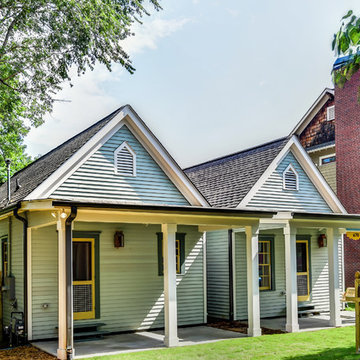
The front exterior after
Kleines, Einstöckiges Klassisches Haus mit grüner Fassadenfarbe, Satteldach und Schindeldach in Atlanta
Kleines, Einstöckiges Klassisches Haus mit grüner Fassadenfarbe, Satteldach und Schindeldach in Atlanta

Zweistöckiges Maritimes Einfamilienhaus mit Mix-Fassade, grüner Fassadenfarbe, Walmdach, Blechdach und weißem Dach in Jacksonville
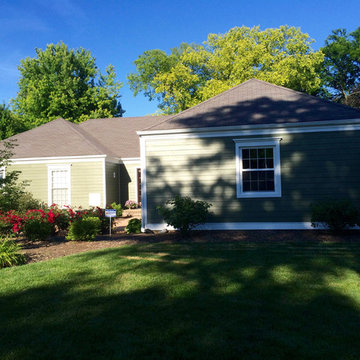
James Hardie Siding, Wheaton, IL remodeled home. Siding & Windows Group installed James HardiePlank Select Cedarmill Siding in ColorPlus Color Mountain Sage and HardieTrim Smooth Boards in Arctic White. Also replaced Windows with Simonton Windows and Front Entry Door with ProVia Signet Front Entry Door Full Wood Frame with Sidelights.

Zweistöckiges, Großes Klassisches Einfamilienhaus mit Mix-Fassade, grüner Fassadenfarbe, Satteldach und Schindeldach in Chicago

Zweistöckiges, Großes Rustikales Einfamilienhaus mit Mix-Fassade, grüner Fassadenfarbe, Satteldach und Schindeldach in Atlanta
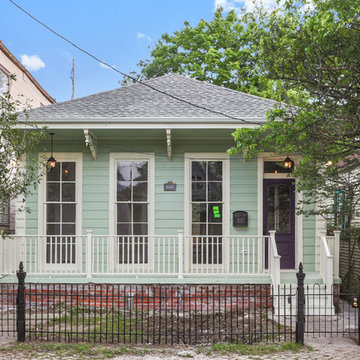
Full home renovation, conversion from 1800's historic double to spectacular single family dwelling.
Property features all modern amenities yet have period correct touches and salvaged materials.
Home went through full reconstruction: retrofitting frame, wall finishes etc.
For free estimate call or click
504-322-7050 or www.mlm-inc.com

Kleines, Einstöckiges Uriges Haus mit grüner Fassadenfarbe, Satteldach und Schindeldach in Baltimore

The first floor houses a generous two car garage with work bench, small mechanical room and a greenhouse. The second floor houses a one bedroom guest quarters.
Brian Vanden Brink Photographer
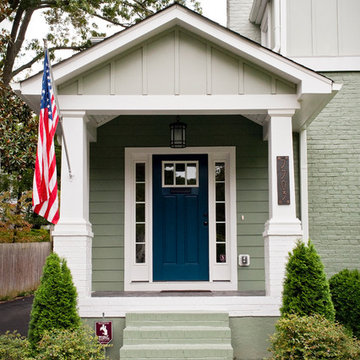
Einstöckiges Einfamilienhaus mit Vinylfassade, grüner Fassadenfarbe, Walmdach und Schindeldach in Richmond
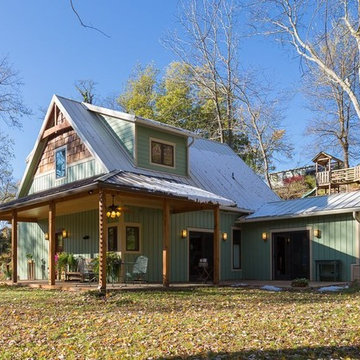
What was a seemingly simple building site needed quite a bit of foundation work. The bermed, west elevation required hammering out bedrock while the porch/east side never did find solid ground. An engineer assisted in designing the gravel french drain system that holds up the front of the home and keeps the initially wet site dry.
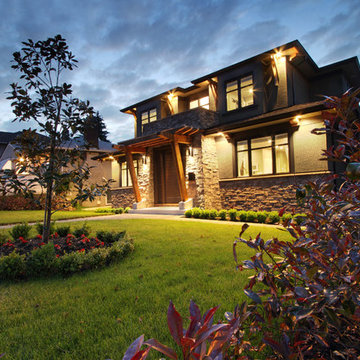
West Coast Transitional Exterior
Großes, Zweistöckiges Modernes Einfamilienhaus mit Steinfassade, grüner Fassadenfarbe, Satteldach und Schindeldach in Vancouver
Großes, Zweistöckiges Modernes Einfamilienhaus mit Steinfassade, grüner Fassadenfarbe, Satteldach und Schindeldach in Vancouver
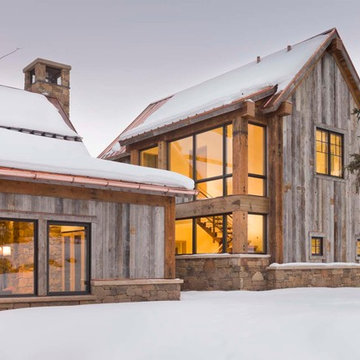
David O. Marlow
Großes, Zweistöckiges Rustikales Haus mit Satteldach und grüner Fassadenfarbe in Denver
Großes, Zweistöckiges Rustikales Haus mit Satteldach und grüner Fassadenfarbe in Denver

This West Linn 1970's split level home received a complete exterior and interior remodel. The design included removing the existing roof to vault the interior ceilings and increase the pitch of the roof. Custom quarried stone was used on the base of the home and new siding applied above a belly band for a touch of charm and elegance. The new barrel vaulted porch and the landscape design with it's curving walkway now invite you in. Photographer: Benson Images and Designer's Edge Kitchen and Bath
Einfamilienhäuser mit grüner Fassadenfarbe Ideen und Design
1