Einfamilienhäuser mit rotem Dach Ideen und Design
Suche verfeinern:
Budget
Sortieren nach:Heute beliebt
1 – 20 von 1.482 Fotos

Vivienda familiar con marcado carácter de la arquitectura tradicional Canaria, que he ha querido mantener en los elementos de fachada usando la madera de morera tradicional en las jambas, las ventanas enrasadas en el exterior de fachada, pero empleando materiales y sistemas contemporáneos como la hoja oculta de aluminio, la plegable (ambas de Cortizo) o la pérgola bioclimática de Saxun. En los interiores se recupera la escalera original y se lavan los pilares para llegar al hormigón. Se unen los espacios de planta baja para crear un recorrido entre zonas de día. Arriba se conserva el práctico espacio central, que hace de lugar de encuentro entre las habitaciones, potenciando su fuerza con la máxima apertura al balcón canario a la fachada principal.

Zweistöckiges Klassisches Einfamilienhaus mit weißer Fassadenfarbe, Satteldach, Schindeldach und rotem Dach in Surrey

Exterior entry with sliding gate, planters and drought tolerant landscape
Großes, Dreistöckiges Mediterranes Einfamilienhaus mit Putzfassade, weißer Fassadenfarbe, Pultdach, Ziegeldach und rotem Dach in Los Angeles
Großes, Dreistöckiges Mediterranes Einfamilienhaus mit Putzfassade, weißer Fassadenfarbe, Pultdach, Ziegeldach und rotem Dach in Los Angeles

Expansive home with a porch and court yard.
Geräumiges, Zweistöckiges Mediterranes Einfamilienhaus mit Putzfassade, beiger Fassadenfarbe, Satteldach, Ziegeldach und rotem Dach in Houston
Geräumiges, Zweistöckiges Mediterranes Einfamilienhaus mit Putzfassade, beiger Fassadenfarbe, Satteldach, Ziegeldach und rotem Dach in Houston
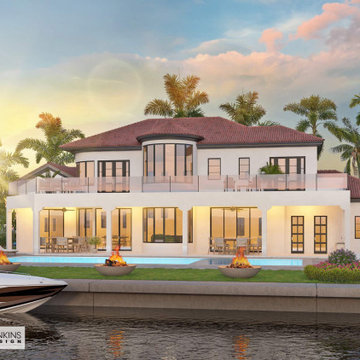
This design maximizes outdoor living with a covered lanai and balcony expanding the entire width of the home. Curved walls take in the dramatic views from every angle.

A tasteful side extension to a 1930s period property. The extension was designed to add symmetry to the massing of the existing house.
Mittelgroßes, Zweistöckiges Uriges Einfamilienhaus mit Backsteinfassade, roter Fassadenfarbe, Walmdach, Ziegeldach und rotem Dach in Sonstige
Mittelgroßes, Zweistöckiges Uriges Einfamilienhaus mit Backsteinfassade, roter Fassadenfarbe, Walmdach, Ziegeldach und rotem Dach in Sonstige

Periscope House draws light into a young family’s home, adding thoughtful solutions and flexible spaces to 1950s Art Deco foundations.
Our clients engaged us to undertake a considered extension to their character-rich home in Malvern East. They wanted to celebrate their home’s history while adapting it to the needs of their family, and future-proofing it for decades to come.
The extension’s form meets with and continues the existing roofline, politely emerging at the rear of the house. The tones of the original white render and red brick are reflected in the extension, informing its white Colorbond exterior and selective pops of red throughout.
Inside, the original home’s layout has been reimagined to better suit a growing family. Once closed-in formal dining and lounge rooms were converted into children’s bedrooms, supplementing the main bedroom and a versatile fourth room. Grouping these rooms together has created a subtle definition of zones: private spaces are nestled to the front, while the rear extension opens up to shared living areas.
A tailored response to the site, the extension’s ground floor addresses the western back garden, and first floor (AKA the periscope) faces the northern sun. Sitting above the open plan living areas, the periscope is a mezzanine that nimbly sidesteps the harsh afternoon light synonymous with a western facing back yard. It features a solid wall to the west and a glass wall to the north, emulating the rotation of a periscope to draw gentle light into the extension.
Beneath the mezzanine, the kitchen, dining, living and outdoor spaces effortlessly overlap. Also accessible via an informal back door for friends and family, this generous communal area provides our clients with the functionality, spatial cohesion and connection to the outdoors they were missing. Melding modern and heritage elements, Periscope House honours the history of our clients’ home while creating light-filled shared spaces – all through a periscopic lens that opens the home to the garden.

A Heritage Conservation listed property with limited space has been converted into an open plan spacious home with an indoor/outdoor rear extension.

Clubhouse exterior.
Großes, Einstöckiges Klassisches Einfamilienhaus mit Mix-Fassade, beiger Fassadenfarbe, Satteldach, Schindeldach, rotem Dach und Verschalung in Sonstige
Großes, Einstöckiges Klassisches Einfamilienhaus mit Mix-Fassade, beiger Fassadenfarbe, Satteldach, Schindeldach, rotem Dach und Verschalung in Sonstige

Mittelgroßes, Dreistöckiges Uriges Einfamilienhaus mit Mix-Fassade, schwarzer Fassadenfarbe, Satteldach, Blechdach, rotem Dach und Verschalung in Toronto

Zweistöckiges, Großes Landhaus Haus mit weißer Fassadenfarbe, Satteldach, Misch-Dachdeckung und rotem Dach in Denver
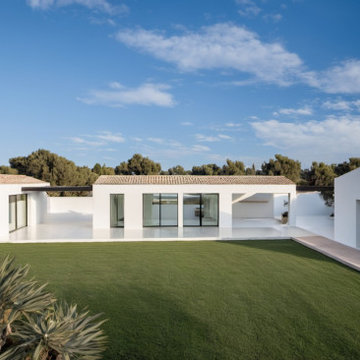
Progetto di una villa con B&B
Mittelgroßes, Einstöckiges Mediterranes Einfamilienhaus mit weißer Fassadenfarbe, Satteldach, Ziegeldach und rotem Dach in Sonstige
Mittelgroßes, Einstöckiges Mediterranes Einfamilienhaus mit weißer Fassadenfarbe, Satteldach, Ziegeldach und rotem Dach in Sonstige
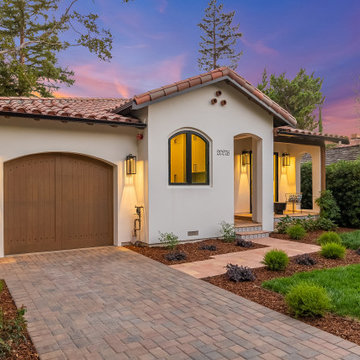
Zweistöckiges Mediterranes Einfamilienhaus mit Putzfassade, Ziegeldach und rotem Dach in San Francisco
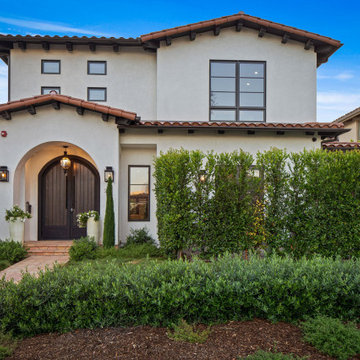
Großes, Zweistöckiges Mediterranes Einfamilienhaus mit Putzfassade, weißer Fassadenfarbe, Satteldach, Ziegeldach und rotem Dach in Los Angeles
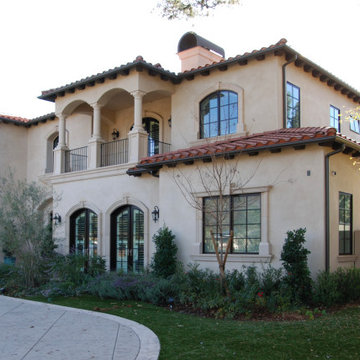
Großes, Zweistöckiges Mediterranes Einfamilienhaus mit Putzfassade, beiger Fassadenfarbe, Walmdach, Ziegeldach und rotem Dach in Los Angeles

Our client fell in love with the original 80s style of this house. However, no part of it had been updated since it was built in 1981. Both the style and structure of the home needed to be drastically updated to turn this house into our client’s dream modern home. We are also excited to announce that this renovation has transformed this 80s house into a multiple award-winning home, including a major award for Renovator of the Year from the Vancouver Island Building Excellence Awards. The original layout for this home was certainly unique. In addition, there was wall-to-wall carpeting (even in the bathroom!) and a poorly maintained exterior.
There were several goals for the Modern Revival home. A new covered parking area, a more appropriate front entry, and a revised layout were all necessary. Therefore, it needed to have square footage added on as well as a complete interior renovation. One of the client’s key goals was to revive the modern 80s style that she grew up loving. Alfresco Living Design and A. Willie Design worked with Made to Last to help the client find creative solutions to their goals.
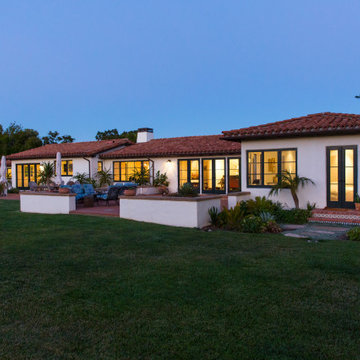
Großes, Einstöckiges Mediterranes Einfamilienhaus mit Putzfassade, weißer Fassadenfarbe, Satteldach, Ziegeldach und rotem Dach in Santa Barbara
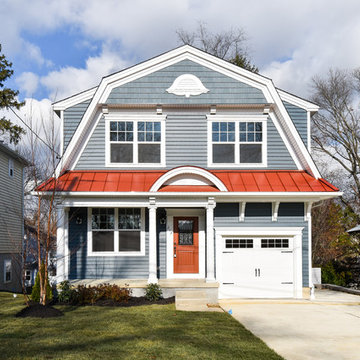
Zweistöckiges Klassisches Einfamilienhaus mit blauer Fassadenfarbe, Mansardendach, Blechdach und rotem Dach in Philadelphia

Maintaining the original brick and wrought iron gate, covered entry patio and parapet massing at the 1st floor, the addition strived to carry forward the Craftsman character by blurring the line between old and new through material choice, complex gable design, accent roofs and window treatment.
Einfamilienhäuser mit rotem Dach Ideen und Design
1
