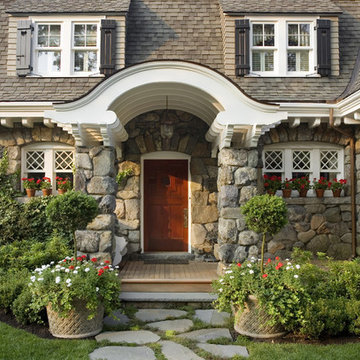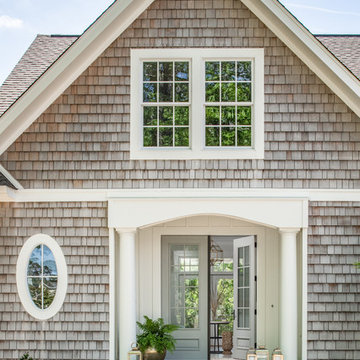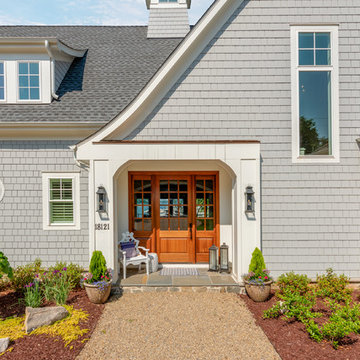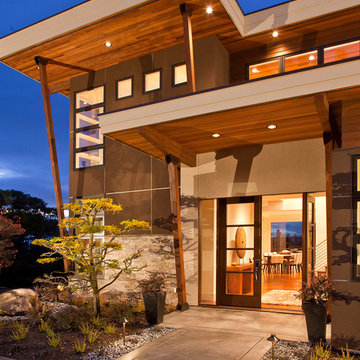Exklusive Eingang Ideen und Design
Suche verfeinern:
Budget
Sortieren nach:Heute beliebt
1 – 18 von 18 Fotos

Lori Dennis Interior Design
SoCal Contractor Construction
Mark Tanner Photography
Große Klassische Haustür mit Einzeltür und schwarzer Haustür in Los Angeles
Große Klassische Haustür mit Einzeltür und schwarzer Haustür in Los Angeles

With its cedar shake roof and siding, complemented by Swannanoa stone, this lakeside home conveys the Nantucket style beautifully. The overall home design promises views to be enjoyed inside as well as out with a lovely screened porch with a Chippendale railing.
Throughout the home are unique and striking features. Antique doors frame the opening into the living room from the entry. The living room is anchored by an antique mirror integrated into the overmantle of the fireplace.
The kitchen is designed for functionality with a 48” Subzero refrigerator and Wolf range. Add in the marble countertops and industrial pendants over the large island and you have a stunning area. Antique lighting and a 19th century armoire are paired with painted paneling to give an edge to the much-loved Nantucket style in the master. Marble tile and heated floors give way to an amazing stainless steel freestanding tub in the master bath.
Rachael Boling Photography
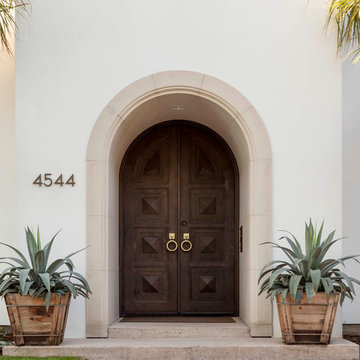
Nathan Schroder Photography
BK Design Studio
Robert Elliott Custom Homes
Solara Doors and Lighting
Große Mediterrane Haustür mit weißer Wandfarbe, Doppeltür und dunkler Holzhaustür in Dallas
Große Mediterrane Haustür mit weißer Wandfarbe, Doppeltür und dunkler Holzhaustür in Dallas
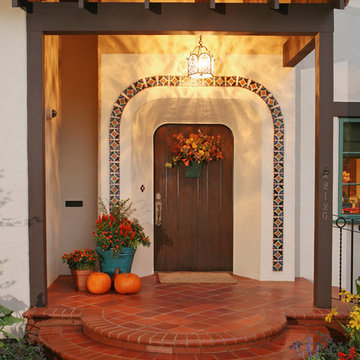
This restoration and addition had the aim of preserving the original Spanish Revival style, which meant plenty of colorful tile work, and traditional custom elements. Here's a look at the completely restored and rebuilt front entry.
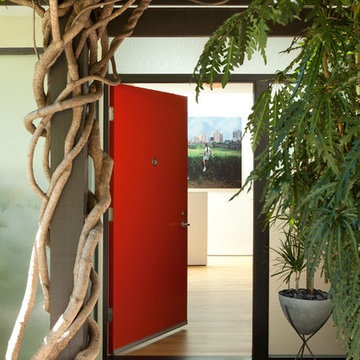
A modern mid-century house in the Los Feliz neighborhood of the Hollywood Hills, this was an extensive renovation. The house was brought down to its studs, new foundations poured, and many walls and rooms relocated and resized. The aim was to improve the flow through the house, to make if feel more open and light, and connected to the outside, both literally through a new stair leading to exterior sliding doors, and through new windows along the back that open up to canyon views. photos by Undine Prohl
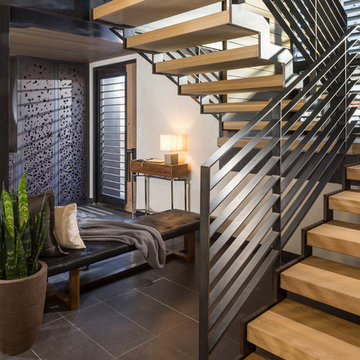
Joshua Caldwell
Geräumiges Modernes Foyer mit weißer Wandfarbe, Einzeltür, Haustür aus Glas und schwarzem Boden in Salt Lake City
Geräumiges Modernes Foyer mit weißer Wandfarbe, Einzeltür, Haustür aus Glas und schwarzem Boden in Salt Lake City
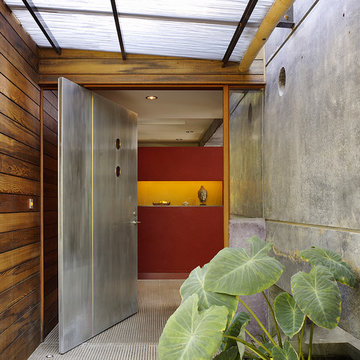
Fu-Tung Cheng, CHENG Design
• Front Pivot Door, House 6 concrete and wood home
House 6, is Cheng Design’s sixth custom home project, was redesigned and constructed from top-to-bottom. The project represents a major career milestone thanks to the unique and innovative use of concrete, as this residence is one of Cheng Design’s first-ever ‘hybrid’ structures, constructed as a combination of wood and concrete.
Photography: Matthew Millman
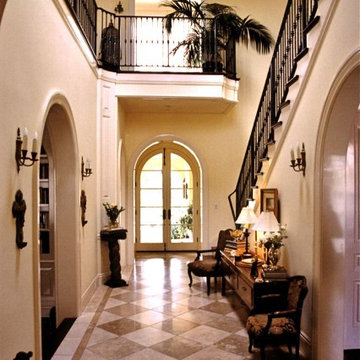
Geräumiges Klassisches Foyer mit beiger Wandfarbe, Marmorboden, Doppeltür, Haustür aus Glas und beigem Boden in Los Angeles
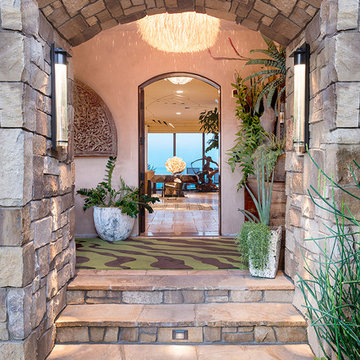
This project combines high end earthy elements with elegant, modern furnishings. We wanted to re invent the beach house concept and create an home which is not your typical coastal retreat. By combining stronger colors and textures, we gave the spaces a bolder and more permanent feel. Yet, as you travel through each room, you can't help but feel invited and at home.
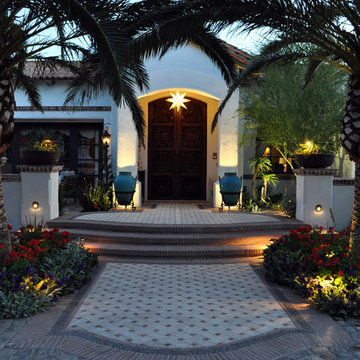
The formal entryway is flanked with arching date palms and features intricate pebble mosaic. Photo by Todor Spasov
Mittelgroße Mediterrane Haustür mit weißer Wandfarbe, Kalkstein, Einzeltür und dunkler Holzhaustür in Phoenix
Mittelgroße Mediterrane Haustür mit weißer Wandfarbe, Kalkstein, Einzeltür und dunkler Holzhaustür in Phoenix
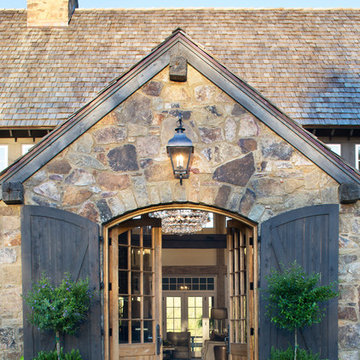
Designed to appear as a barn and function as an entertainment space and provide places for guests to stay. Once the estate is complete this will look like the barn for the property. Inspired by old stone Barns of New England we used reclaimed wood timbers and siding inside.
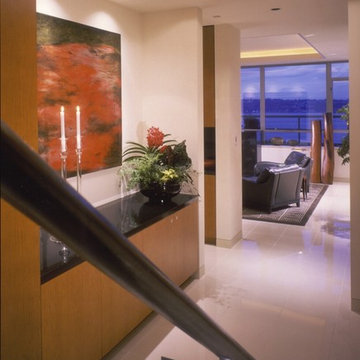
This condo was designed from a raw shell to the finished space you see in the photos - all elements were custom designed and made for this specific space. The interior architecture and furnishings were designed by our firm. If you have a condo space that requires a renovation please call us to discuss your needs. Please note that due to that volume of interest we do not answer basic questions about materials, specifications, construction methods, or paint colors thank you for taking the time to review our projects.
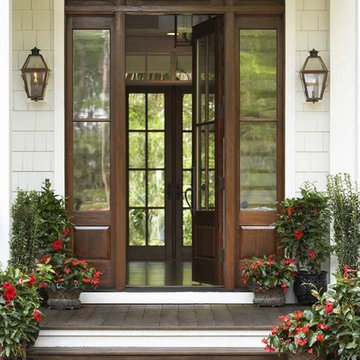
This lovely home sits in one of the most pristine and preserved places in the country - Palmetto Bluff, in Bluffton, SC. The natural beauty and richness of this area create an exceptional place to call home or to visit. The house lies along the river and fits in perfectly with its surroundings.
4,000 square feet - four bedrooms, four and one-half baths
All photos taken by Rachael Boling Photography

Dutton Architects did an extensive renovation of a post and beam mid-century modern house in the canyons of Beverly Hills. The house was brought down to the studs, with new interior and exterior finishes, windows and doors, lighting, etc. A secure exterior door allows the visitor to enter into a garden before arriving at a glass wall and door that leads inside, allowing the house to feel as if the front garden is part of the interior space. Similarly, large glass walls opening to a new rear gardena and pool emphasizes the indoor-outdoor qualities of this house. photos by Undine Prohl
Exklusive Eingang Ideen und Design
1
