Exklusive Eingang Ideen und Design
Suche verfeinern:
Budget
Sortieren nach:Heute beliebt
1 – 20 von 53 Fotos
1 von 3

Tom Powel Imaging
Mittelgroße Moderne Haustür mit weißer Wandfarbe, Marmorboden, Doppeltür, weißer Haustür und buntem Boden in New York
Mittelgroße Moderne Haustür mit weißer Wandfarbe, Marmorboden, Doppeltür, weißer Haustür und buntem Boden in New York
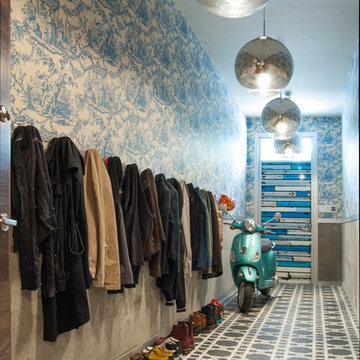
In the entry hall, a variety of patterns and finishes play off of one another with a sense of ease, and sets the tone for the rest of the house. Bisazza's Vienna Nero floor mosaics give the decor vintage appeal, while mirrored globe pendants and ornamental wallpaper lend a dash of opulence.
Taking advantage of the hall's length, the Novogratzes installed a series of coat hooks for easy access. With a fast-paced family of nine, keeping organized is crucial, and practical ideas such as this make it possible to minimize clutter.
Pendant lights by Tom Dixon, Y Lighting; Wallpaper, Flavor Paper
Photo: Adrienne DeRosa Photography © 2014 Houzz
Design: Cortney and Robert Novogratz
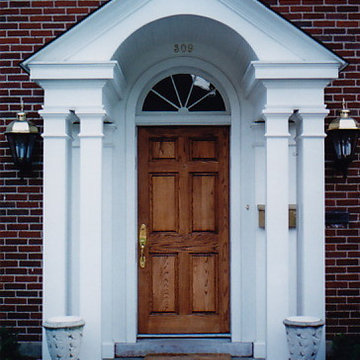
A new front door entry canopy was completed in the 1991 project. The canopy is built of painted wood and beaded ceiling boards.
Große Klassische Haustür mit bunten Wänden, Schieferboden, Einzeltür und hellbrauner Holzhaustür in Sonstige
Große Klassische Haustür mit bunten Wänden, Schieferboden, Einzeltür und hellbrauner Holzhaustür in Sonstige
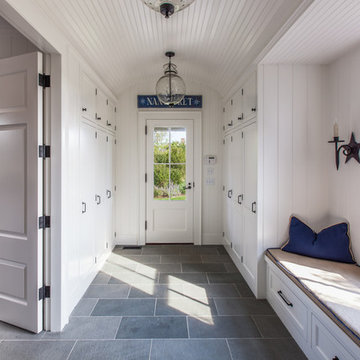
Nantucket Architectural Photography
Großer Maritimer Eingang mit Stauraum, weißer Wandfarbe, Einzeltür, Haustür aus Glas und grauem Boden in Boston
Großer Maritimer Eingang mit Stauraum, weißer Wandfarbe, Einzeltür, Haustür aus Glas und grauem Boden in Boston
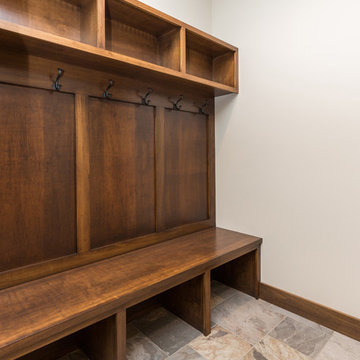
Custom Arched Front Door
Großer Retro Eingang mit Stauraum, grauer Wandfarbe, Schieferboden und Doppeltür in Sonstige
Großer Retro Eingang mit Stauraum, grauer Wandfarbe, Schieferboden und Doppeltür in Sonstige
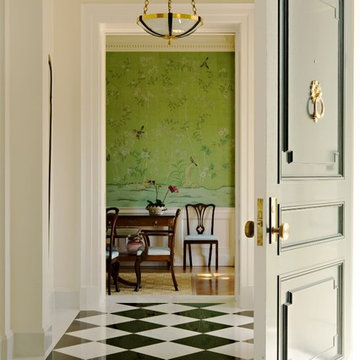
(Photo Credit: Karyn Millet)
Klassischer Eingang mit beiger Wandfarbe, Einzeltür, Marmorboden und buntem Boden in Los Angeles
Klassischer Eingang mit beiger Wandfarbe, Einzeltür, Marmorboden und buntem Boden in Los Angeles
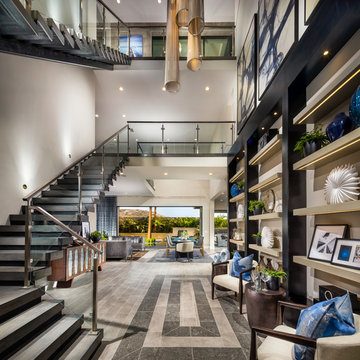
Three story foyer
Großes Modernes Foyer mit grauer Wandfarbe, Keramikboden, Einzeltür, Haustür aus Glas und grauem Boden in Orange County
Großes Modernes Foyer mit grauer Wandfarbe, Keramikboden, Einzeltür, Haustür aus Glas und grauem Boden in Orange County
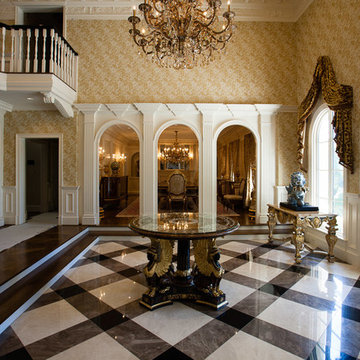
Andrea Joseph Photography
Großes Klassisches Foyer mit Marmorboden, Doppeltür, dunkler Holzhaustür, buntem Boden und gelber Wandfarbe in Washington, D.C.
Großes Klassisches Foyer mit Marmorboden, Doppeltür, dunkler Holzhaustür, buntem Boden und gelber Wandfarbe in Washington, D.C.
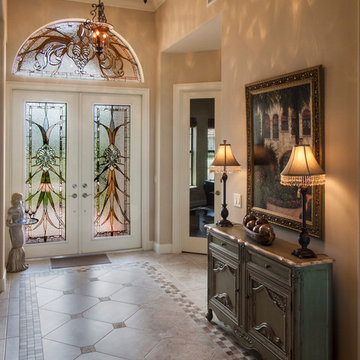
8.0 doors feature Action Bevel sets along with a tinted beveled glass border. Earthtone elongated "grassy elements" exagerate the size and scope of the entrance. Design by John Emery. Photo by Bill Kilborn
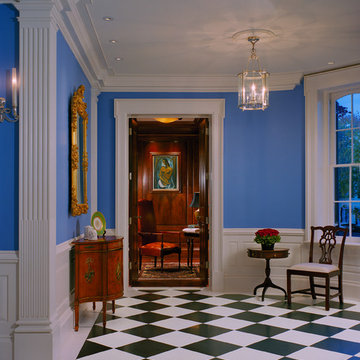
Hoachlander Davis Photograpny
Klassisches Foyer mit blauer Wandfarbe und Marmorboden in Washington, D.C.
Klassisches Foyer mit blauer Wandfarbe und Marmorboden in Washington, D.C.
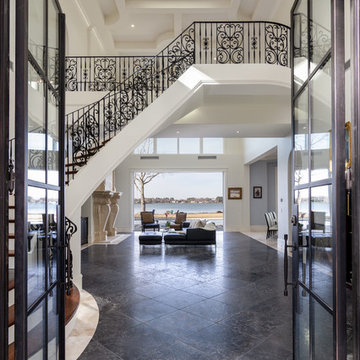
Nedoff Fotography
Großes Mediterranes Foyer mit weißer Wandfarbe, Doppeltür, Haustür aus Glas, schwarzem Boden und Travertin in Charlotte
Großes Mediterranes Foyer mit weißer Wandfarbe, Doppeltür, Haustür aus Glas, schwarzem Boden und Travertin in Charlotte
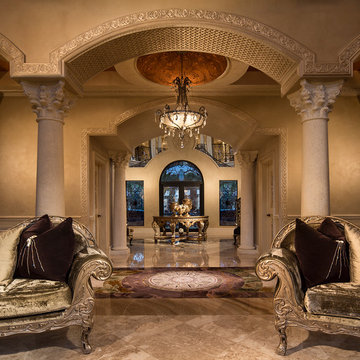
Großes Mediterranes Foyer mit beiger Wandfarbe, Travertin, Doppeltür, Haustür aus Glas und beigem Boden in Miami
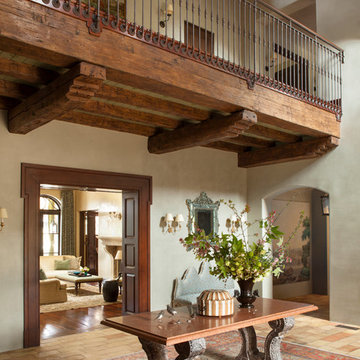
Großes Mediterranes Foyer mit grauer Wandfarbe und Backsteinboden in Los Angeles
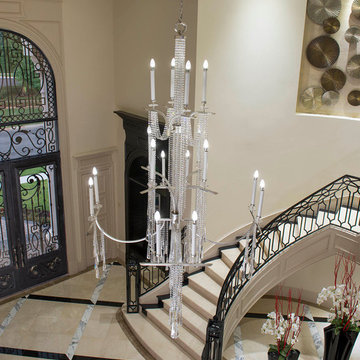
AVID Associates designed this opulent foyer with custom cut, patterned marble floors and includes a marble staircase with a black granite runner detail. The chandelier was custom designed by AVID. The entry door was also custom designed by AVID.
Dan Piassick
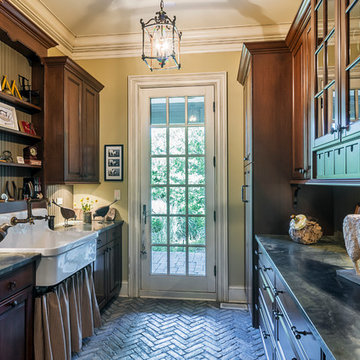
Mittelgroßer Klassischer Eingang mit gelber Wandfarbe, Porzellan-Bodenfliesen, Stauraum und Einzeltür in Chicago
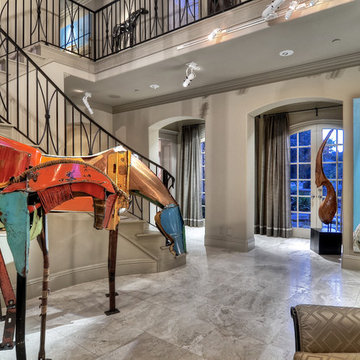
Großes Klassisches Foyer mit weißer Wandfarbe, Keramikboden, Doppeltür und Haustür aus Glas in Orange County
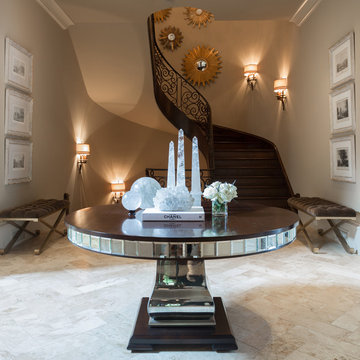
A prominent, socially active couple with five children asked Pineapple House Interior Design to help them update their newly acquired traditional home. The man of the house is a 6’6” professional athlete, as are his best friends and teammates, which required that the furniture throughout the home be custom-made and oversized. The couple often entertains, so most areas are open and inviting, though select rooms were given more masculine or feminine tones per the expected visitors therein.
A Bonisolli Photography
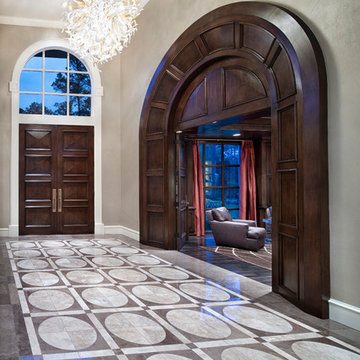
Piston Design
Geräumiges Klassisches Foyer mit beiger Wandfarbe, Doppeltür und hellbrauner Holzhaustür in Houston
Geräumiges Klassisches Foyer mit beiger Wandfarbe, Doppeltür und hellbrauner Holzhaustür in Houston
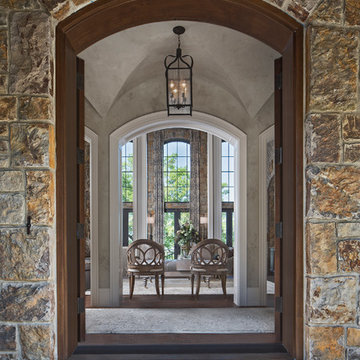
Beth Singer Photography.
Ellwood Interiors.
Klassischer Eingang in Detroit
Klassischer Eingang in Detroit
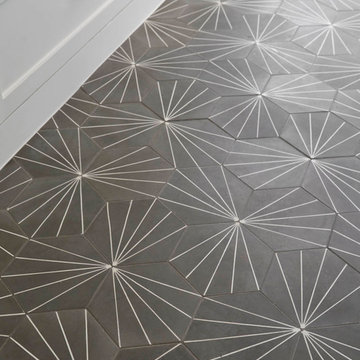
Situated on one of the most prestigious streets in the distinguished neighborhood of Highland Park, 3517 Beverly is a transitional residence built by Robert Elliott Custom Homes. Designed by notable architect David Stocker of Stocker Hoesterey Montenegro, the 3-story, 5-bedroom and 6-bathroom residence is characterized by ample living space and signature high-end finishes. An expansive driveway on the oversized lot leads to an entrance with a courtyard fountain and glass pane front doors. The first floor features two living areas — each with its own fireplace and exposed wood beams — with one adjacent to a bar area. The kitchen is a convenient and elegant entertaining space with large marble countertops, a waterfall island and dual sinks. Beautifully tiled bathrooms are found throughout the home and have soaking tubs and walk-in showers. On the second floor, light filters through oversized windows into the bedrooms and bathrooms, and on the third floor, there is additional space for a sizable game room. There is an extensive outdoor living area, accessed via sliding glass doors from the living room, that opens to a patio with cedar ceilings and a fireplace.
Exklusive Eingang Ideen und Design
1