Gehobene Eingang Ideen und Design
Suche verfeinern:
Budget
Sortieren nach:Heute beliebt
61 – 80 von 32.844 Fotos
1 von 2
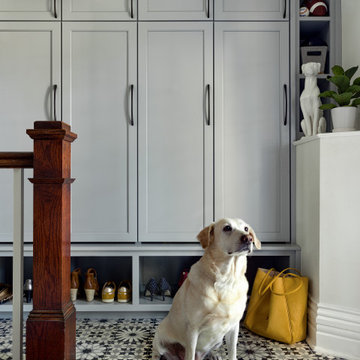
Built-in lockers for coat and shoe storage is perfect for this family of five. Patterned concrete tiles will perform well and add some fun to this mudroom.
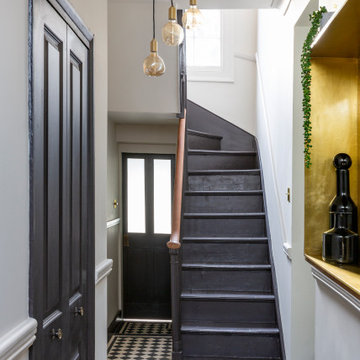
The entrance of the property was tiled with original Georgian black and white checked tiles. The original stairs were painted brown and the walls kept neutral to maximises the sense of space.

Mudroom featuring custom industrial raw steel lockers with grilled door panels and wood bench surface. Custom designed & fabricated wood barn door with raw steel strap & rivet top panel. Decorative raw concrete floor tiles. View to kitchen & living rooms beyond.
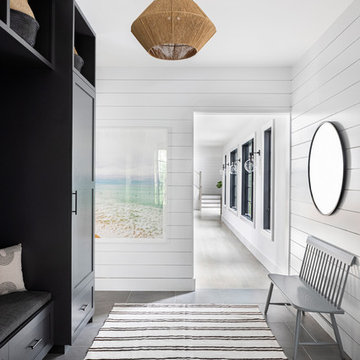
A playground by the beach. This light-hearted family of four takes a cool, easy-going approach to their Hamptons home.
Mittelgroßer Maritimer Eingang mit Stauraum, weißer Wandfarbe, dunklem Holzboden, Einzeltür, weißer Haustür und grauem Boden in New York
Mittelgroßer Maritimer Eingang mit Stauraum, weißer Wandfarbe, dunklem Holzboden, Einzeltür, weißer Haustür und grauem Boden in New York
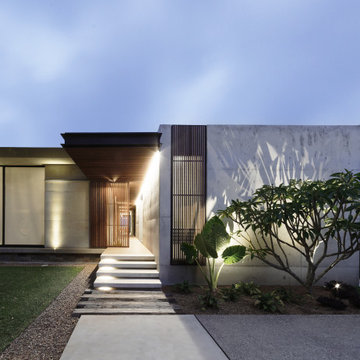
Exterior - Front Entry
Beach House at Avoca Beach by Architecture Saville Isaacs
Project Summary
Architecture Saville Isaacs
https://www.architecturesavilleisaacs.com.au/
The core idea of people living and engaging with place is an underlying principle of our practice, given expression in the manner in which this home engages with the exterior, not in a general expansive nod to view, but in a varied and intimate manner.
The interpretation of experiencing life at the beach in all its forms has been manifested in tangible spaces and places through the design of pavilions, courtyards and outdoor rooms.
Architecture Saville Isaacs
https://www.architecturesavilleisaacs.com.au/
A progression of pavilions and courtyards are strung off a circulation spine/breezeway, from street to beach: entry/car court; grassed west courtyard (existing tree); games pavilion; sand+fire courtyard (=sheltered heart); living pavilion; operable verandah; beach.
The interiors reinforce architectural design principles and place-making, allowing every space to be utilised to its optimum. There is no differentiation between architecture and interiors: Interior becomes exterior, joinery becomes space modulator, materials become textural art brought to life by the sun.
Project Description
Architecture Saville Isaacs
https://www.architecturesavilleisaacs.com.au/
The core idea of people living and engaging with place is an underlying principle of our practice, given expression in the manner in which this home engages with the exterior, not in a general expansive nod to view, but in a varied and intimate manner.
The house is designed to maximise the spectacular Avoca beachfront location with a variety of indoor and outdoor rooms in which to experience different aspects of beachside living.
Client brief: home to accommodate a small family yet expandable to accommodate multiple guest configurations, varying levels of privacy, scale and interaction.
A home which responds to its environment both functionally and aesthetically, with a preference for raw, natural and robust materials. Maximise connection – visual and physical – to beach.
The response was a series of operable spaces relating in succession, maintaining focus/connection, to the beach.
The public spaces have been designed as series of indoor/outdoor pavilions. Courtyards treated as outdoor rooms, creating ambiguity and blurring the distinction between inside and out.
A progression of pavilions and courtyards are strung off circulation spine/breezeway, from street to beach: entry/car court; grassed west courtyard (existing tree); games pavilion; sand+fire courtyard (=sheltered heart); living pavilion; operable verandah; beach.
Verandah is final transition space to beach: enclosable in winter; completely open in summer.
This project seeks to demonstrates that focusing on the interrelationship with the surrounding environment, the volumetric quality and light enhanced sculpted open spaces, as well as the tactile quality of the materials, there is no need to showcase expensive finishes and create aesthetic gymnastics. The design avoids fashion and instead works with the timeless elements of materiality, space, volume and light, seeking to achieve a sense of calm, peace and tranquillity.
Architecture Saville Isaacs
https://www.architecturesavilleisaacs.com.au/
Focus is on the tactile quality of the materials: a consistent palette of concrete, raw recycled grey ironbark, steel and natural stone. Materials selections are raw, robust, low maintenance and recyclable.
Light, natural and artificial, is used to sculpt the space and accentuate textural qualities of materials.
Passive climatic design strategies (orientation, winter solar penetration, screening/shading, thermal mass and cross ventilation) result in stable indoor temperatures, requiring minimal use of heating and cooling.
Architecture Saville Isaacs
https://www.architecturesavilleisaacs.com.au/
Accommodation is naturally ventilated by eastern sea breezes, but sheltered from harsh afternoon winds.
Both bore and rainwater are harvested for reuse.
Low VOC and non-toxic materials and finishes, hydronic floor heating and ventilation ensure a healthy indoor environment.
Project was the outcome of extensive collaboration with client, specialist consultants (including coastal erosion) and the builder.
The interpretation of experiencing life by the sea in all its forms has been manifested in tangible spaces and places through the design of the pavilions, courtyards and outdoor rooms.
The interior design has been an extension of the architectural intent, reinforcing architectural design principles and place-making, allowing every space to be utilised to its optimum capacity.
There is no differentiation between architecture and interiors: Interior becomes exterior, joinery becomes space modulator, materials become textural art brought to life by the sun.
Architecture Saville Isaacs
https://www.architecturesavilleisaacs.com.au/
https://www.architecturesavilleisaacs.com.au/

The front door features 9 windows to keep the foyer bright and airy.
Mittelgroße Klassische Haustür mit beiger Wandfarbe, Betonboden, Einzeltür, brauner Haustür und grauem Boden in Sonstige
Mittelgroße Klassische Haustür mit beiger Wandfarbe, Betonboden, Einzeltür, brauner Haustür und grauem Boden in Sonstige

Design Charlotte Féquet
Photos Laura Jacques
Großes Modernes Foyer mit grüner Wandfarbe, dunklem Holzboden, Doppeltür, Haustür aus Metall und braunem Boden in Paris
Großes Modernes Foyer mit grüner Wandfarbe, dunklem Holzboden, Doppeltür, Haustür aus Metall und braunem Boden in Paris
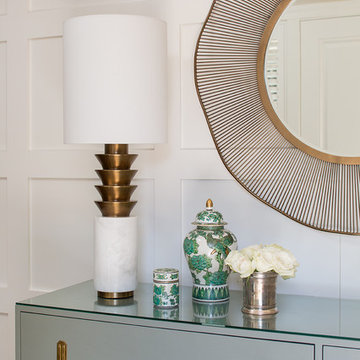
Mittelgroßes Stilmix Foyer mit weißer Wandfarbe, hellem Holzboden, Doppeltür, schwarzer Haustür und braunem Boden in Los Angeles

photos by Eric Roth
Mid-Century Eingang mit Stauraum, weißer Wandfarbe, Porzellan-Bodenfliesen, Einzeltür, Haustür aus Glas und grauem Boden in New York
Mid-Century Eingang mit Stauraum, weißer Wandfarbe, Porzellan-Bodenfliesen, Einzeltür, Haustür aus Glas und grauem Boden in New York

Creating a new formal entry was one of the key elements of this project.
Architect: The Warner Group.
Photographer: Kelly Teich
Große Mediterrane Haustür mit weißer Wandfarbe, Keramikboden, Einzeltür, Haustür aus Glas und rotem Boden in Santa Barbara
Große Mediterrane Haustür mit weißer Wandfarbe, Keramikboden, Einzeltür, Haustür aus Glas und rotem Boden in Santa Barbara
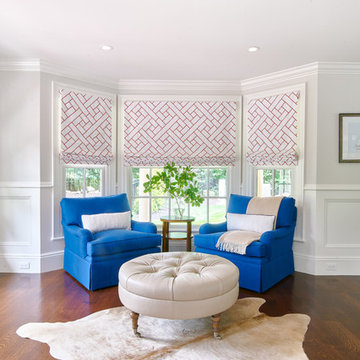
Andrea Pietrangeli http://andrea.media/
Großes Modernes Foyer mit bunten Wänden, dunklem Holzboden und braunem Boden in Boston
Großes Modernes Foyer mit bunten Wänden, dunklem Holzboden und braunem Boden in Boston
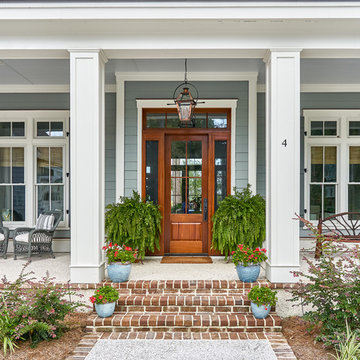
Tom Jenkins Photography
Große Maritime Haustür mit Einzeltür, hellbrauner Holzhaustür und blauer Wandfarbe in Charleston
Große Maritime Haustür mit Einzeltür, hellbrauner Holzhaustür und blauer Wandfarbe in Charleston

Picture Perfect House
Mittelgroßer Klassischer Eingang mit Stauraum, grauer Wandfarbe, Keramikboden, Einzeltür, weißer Haustür und buntem Boden in Chicago
Mittelgroßer Klassischer Eingang mit Stauraum, grauer Wandfarbe, Keramikboden, Einzeltür, weißer Haustür und buntem Boden in Chicago

Winner of the 2018 Tour of Homes Best Remodel, this whole house re-design of a 1963 Bennet & Johnson mid-century raised ranch home is a beautiful example of the magic we can weave through the application of more sustainable modern design principles to existing spaces.
We worked closely with our client on extensive updates to create a modernized MCM gem.

Walnut Mudroom Built ins with custom bench
Großer Klassischer Eingang mit Stauraum, beiger Wandfarbe, Keramikboden, Einzeltür, brauner Haustür und blauem Boden in New York
Großer Klassischer Eingang mit Stauraum, beiger Wandfarbe, Keramikboden, Einzeltür, brauner Haustür und blauem Boden in New York

Spacecrafting Photography
Kleiner Maritimer Eingang mit Stauraum, weißer Wandfarbe, Teppichboden, Einzeltür, weißer Haustür, beigem Boden, Holzdielendecke und Holzdielenwänden in Minneapolis
Kleiner Maritimer Eingang mit Stauraum, weißer Wandfarbe, Teppichboden, Einzeltür, weißer Haustür, beigem Boden, Holzdielendecke und Holzdielenwänden in Minneapolis
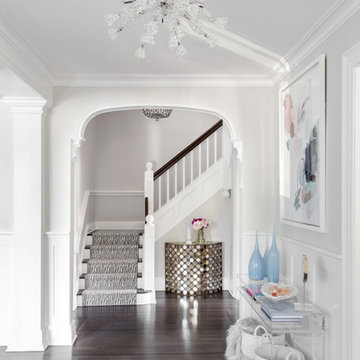
Raquel Langworthy
Kleines Maritimes Foyer mit grauer Wandfarbe, dunklem Holzboden und braunem Boden in New York
Kleines Maritimes Foyer mit grauer Wandfarbe, dunklem Holzboden und braunem Boden in New York
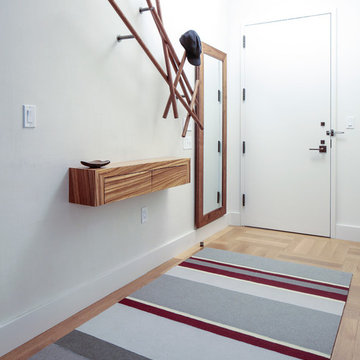
A large 2 bedroom, 2.5 bath home in New York City’s High Line area exhibits artisanal, custom furnishings throughout, creating a Mid-Century Modern look to the space. Also inspired by nature, we incorporated warm sunset hues of orange, burgundy, and red throughout the living area and tranquil blue, navy, and grey in the bedrooms. Stunning woodwork, unique artwork, and exquisite lighting can be found throughout this home, making every detail in this home add a special and customized look.
The bathrooms showcase gorgeous marble walls which contrast with the dark chevron floor tiles, gold finishes, and espresso woods.
Project Location: New York City. Project designed by interior design firm, Betty Wasserman Art & Interiors. From their Chelsea base, they serve clients in Manhattan and throughout New York City, as well as across the tri-state area and in The Hamptons.
For more about Betty Wasserman, click here: https://www.bettywasserman.com/
To learn more about this project, click here: https://www.bettywasserman.com/spaces/simply-high-line/

Mittelgroßer Country Eingang mit Stauraum, weißer Wandfarbe, Einzeltür, dunkler Holzhaustür, grauem Boden und Porzellan-Bodenfliesen in Richmond
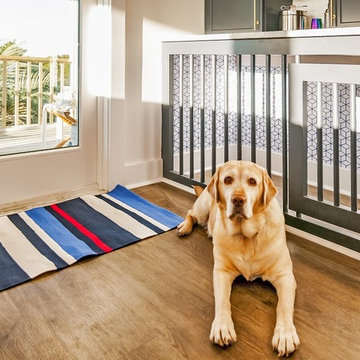
Großer Klassischer Eingang mit Stauraum, weißer Wandfarbe, Vinylboden, Einzeltür, weißer Haustür und braunem Boden in Sonstige
Gehobene Eingang Ideen und Design
4