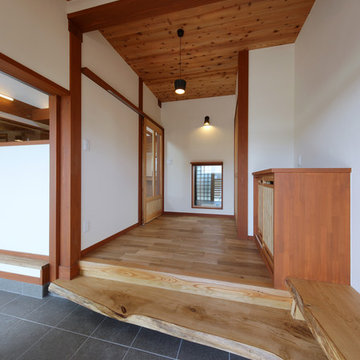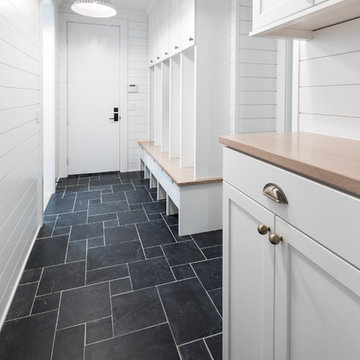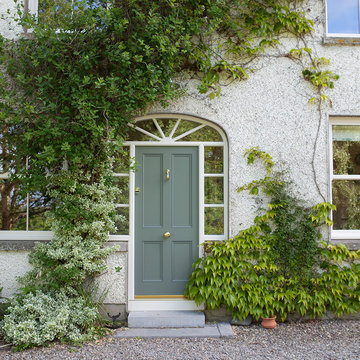Eingang Ideen und Design
Suche verfeinern:
Budget
Sortieren nach:Heute beliebt
121 – 140 von 501.164 Fotos

inviting foyer. Soft blues and French oak floors lead into the great room
Geräumiges Klassisches Foyer mit blauer Wandfarbe, Doppeltür und heller Holzhaustür in Miami
Geräumiges Klassisches Foyer mit blauer Wandfarbe, Doppeltür und heller Holzhaustür in Miami

Mudroom with Dutch Door, bluestone floor, and built-in cabinets. "Best Mudroom" by the 2020 Westchester Magazine Home Design Awards: https://westchestermagazine.com/design-awards-homepage/

Mittelgroßer Klassischer Eingang mit Stauraum, weißer Wandfarbe, braunem Holzboden und braunem Boden in Boise
Finden Sie den richtigen Experten für Ihr Projekt

Entering from the garage, this mud area is a welcoming transition between the exterior and interior spaces. Since this is located in an open plan family room, the homeowners wanted the built-in cabinets to echo the style in the rest of the house while still providing all the benefits of a mud room.
Kara Lashuay

See It 360
Country Eingang mit Stauraum, weißer Wandfarbe, braunem Holzboden, Einzeltür, blauer Haustür und braunem Boden in Atlanta
Country Eingang mit Stauraum, weißer Wandfarbe, braunem Holzboden, Einzeltür, blauer Haustür und braunem Boden in Atlanta

A long, slender bronze bar pull adds just the right amount of interest to the modern, pivoting alder door at the front entry of this mountaintop home.
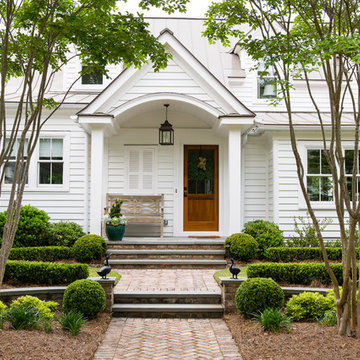
Klassische Haustür mit weißer Wandfarbe, Einzeltür und brauner Haustür in Charleston
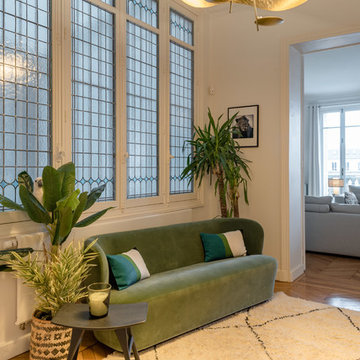
meero
Klassischer Eingang mit weißer Wandfarbe, braunem Holzboden und braunem Boden in Paris
Klassischer Eingang mit weißer Wandfarbe, braunem Holzboden und braunem Boden in Paris

Klassischer Eingang mit Stauraum, blauer Wandfarbe, dunklem Holzboden und braunem Boden in Chicago

Große Landhaus Haustür mit grauer Wandfarbe, Betonboden, Einzeltür, dunkler Holzhaustür und grauem Boden in Sonstige

Mid-Century Foyer mit weißer Wandfarbe, dunklem Holzboden, schwarzer Haustür und braunem Boden in San Francisco

Entry foyer features a custom offset pivot door with thin glass lites over a Heppner Hardwoods engineered white oak floor. The door is by the Pivot Door Company.
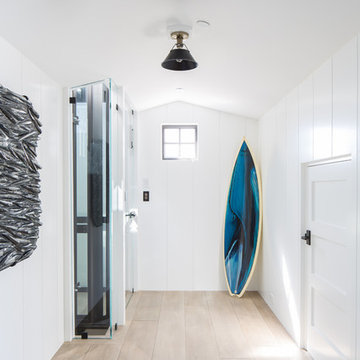
The hardwood floors are a custom 3/4" x 10" Select White Oak plank with a hand wirebrush and custom stain & finish created by Gaetano Hardwood Floors, Inc.
Home Builder: Patterson Custom Homes
Ryan Garvin Photography

Klopf Architecture and Outer space Landscape Architects designed a new warm, modern, open, indoor-outdoor home in Los Altos, California. Inspired by mid-century modern homes but looking for something completely new and custom, the owners, a couple with two children, bought an older ranch style home with the intention of replacing it.
Created on a grid, the house is designed to be at rest with differentiated spaces for activities; living, playing, cooking, dining and a piano space. The low-sloping gable roof over the great room brings a grand feeling to the space. The clerestory windows at the high sloping roof make the grand space light and airy.
Upon entering the house, an open atrium entry in the middle of the house provides light and nature to the great room. The Heath tile wall at the back of the atrium blocks direct view of the rear yard from the entry door for privacy.
The bedrooms, bathrooms, play room and the sitting room are under flat wing-like roofs that balance on either side of the low sloping gable roof of the main space. Large sliding glass panels and pocketing glass doors foster openness to the front and back yards. In the front there is a fenced-in play space connected to the play room, creating an indoor-outdoor play space that could change in use over the years. The play room can also be closed off from the great room with a large pocketing door. In the rear, everything opens up to a deck overlooking a pool where the family can come together outdoors.
Wood siding travels from exterior to interior, accentuating the indoor-outdoor nature of the house. Where the exterior siding doesn’t come inside, a palette of white oak floors, white walls, walnut cabinetry, and dark window frames ties all the spaces together to create a uniform feeling and flow throughout the house. The custom cabinetry matches the minimal joinery of the rest of the house, a trim-less, minimal appearance. Wood siding was mitered in the corners, including where siding meets the interior drywall. Wall materials were held up off the floor with a minimal reveal. This tight detailing gives a sense of cleanliness to the house.
The garage door of the house is completely flush and of the same material as the garage wall, de-emphasizing the garage door and making the street presentation of the house kinder to the neighborhood.
The house is akin to a custom, modern-day Eichler home in many ways. Inspired by mid-century modern homes with today’s materials, approaches, standards, and technologies. The goals were to create an indoor-outdoor home that was energy-efficient, light and flexible for young children to grow. This 3,000 square foot, 3 bedroom, 2.5 bathroom new house is located in Los Altos in the heart of the Silicon Valley.
Klopf Architecture Project Team: John Klopf, AIA, and Chuang-Ming Liu
Landscape Architect: Outer space Landscape Architects
Structural Engineer: ZFA Structural Engineers
Staging: Da Lusso Design
Photography ©2018 Mariko Reed
Location: Los Altos, CA
Year completed: 2017

This ranch was a complete renovation! We took it down to the studs and redesigned the space for this young family. We opened up the main floor to create a large kitchen with two islands and seating for a crowd and a dining nook that looks out on the beautiful front yard. We created two seating areas, one for TV viewing and one for relaxing in front of the bar area. We added a new mudroom with lots of closed storage cabinets, a pantry with a sliding barn door and a powder room for guests. We raised the ceilings by a foot and added beams for definition of the spaces. We gave the whole home a unified feel using lots of white and grey throughout with pops of orange to keep it fun.

Mittelgroßer Country Eingang mit Stauraum, weißer Wandfarbe, Einzeltür, dunkler Holzhaustür, grauem Boden und Porzellan-Bodenfliesen in Richmond
Eingang Ideen und Design

Chris Snook
Mittelgroße Klassische Haustür mit weißer Wandfarbe, Keramikboden, Einzeltür, grüner Haustür und buntem Boden in London
Mittelgroße Klassische Haustür mit weißer Wandfarbe, Keramikboden, Einzeltür, grüner Haustür und buntem Boden in London
7
