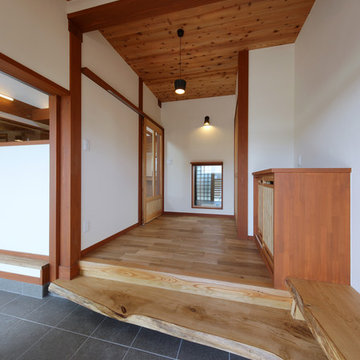Eingang Ideen und Design
Suche verfeinern:
Budget
Sortieren nach:Heute beliebt
81 – 100 von 501.193 Fotos

Austin Victorian by Chango & Co.
Architectural Advisement & Interior Design by Chango & Co.
Architecture by William Hablinski
Construction by J Pinnelli Co.
Photography by Sarah Elliott

Klassisches Foyer mit beiger Wandfarbe, braunem Holzboden, Einzeltür, Haustür aus Glas, braunem Boden, Holzdielendecke, eingelassener Decke und Holzdielenwänden in Miami

Großer Klassischer Eingang mit weißer Wandfarbe, Einzeltür, blauer Haustür und braunem Boden in San Francisco
Finden Sie den richtigen Experten für Ihr Projekt

Klassischer Eingang mit Stauraum, weißer Wandfarbe, Porzellan-Bodenfliesen, Einzeltür, schwarzer Haustür und schwarzem Boden in Grand Rapids

Mittelgroßer Klassischer Eingang mit Stauraum, bunten Wänden, beigem Boden und Tapetenwänden in Sonstige

This 5,200-square foot modern farmhouse is located on Manhattan Beach’s Fourth Street, which leads directly to the ocean. A raw stone facade and custom-built Dutch front-door greets guests, and customized millwork can be found throughout the home. The exposed beams, wooden furnishings, rustic-chic lighting, and soothing palette are inspired by Scandinavian farmhouses and breezy coastal living. The home’s understated elegance privileges comfort and vertical space. To this end, the 5-bed, 7-bath (counting halves) home has a 4-stop elevator and a basement theater with tiered seating and 13-foot ceilings. A third story porch is separated from the upstairs living area by a glass wall that disappears as desired, and its stone fireplace ensures that this panoramic ocean view can be enjoyed year-round.
This house is full of gorgeous materials, including a kitchen backsplash of Calacatta marble, mined from the Apuan mountains of Italy, and countertops of polished porcelain. The curved antique French limestone fireplace in the living room is a true statement piece, and the basement includes a temperature-controlled glass room-within-a-room for an aesthetic but functional take on wine storage. The takeaway? Efficiency and beauty are two sides of the same coin.

In this combined mud room and laundry room we built custom cubbies with a reclaimed pine bench. The shelf above the washer and dryer is also reclaimed pine and the upper cabinets, that match the cubbies, provide ample storage. The floor is porcelain gray/beige tile.
This farmhouse style home in West Chester is the epitome of warmth and welcoming. We transformed this house’s original dark interior into a light, bright sanctuary. From installing brand new red oak flooring throughout the first floor to adding horizontal shiplap to the ceiling in the family room, we really enjoyed working with the homeowners on every aspect of each room. A special feature is the coffered ceiling in the dining room. We recessed the chandelier directly into the beams, for a clean, seamless look. We maximized the space in the white and chrome galley kitchen by installing a lot of custom storage. The pops of blue throughout the first floor give these room a modern touch.
Rudloff Custom Builders has won Best of Houzz for Customer Service in 2014, 2015 2016, 2017 and 2019. We also were voted Best of Design in 2016, 2017, 2018, 2019 which only 2% of professionals receive. Rudloff Custom Builders has been featured on Houzz in their Kitchen of the Week, What to Know About Using Reclaimed Wood in the Kitchen as well as included in their Bathroom WorkBook article. We are a full service, certified remodeling company that covers all of the Philadelphia suburban area. This business, like most others, developed from a friendship of young entrepreneurs who wanted to make a difference in their clients’ lives, one household at a time. This relationship between partners is much more than a friendship. Edward and Stephen Rudloff are brothers who have renovated and built custom homes together paying close attention to detail. They are carpenters by trade and understand concept and execution. Rudloff Custom Builders will provide services for you with the highest level of professionalism, quality, detail, punctuality and craftsmanship, every step of the way along our journey together.
Specializing in residential construction allows us to connect with our clients early in the design phase to ensure that every detail is captured as you imagined. One stop shopping is essentially what you will receive with Rudloff Custom Builders from design of your project to the construction of your dreams, executed by on-site project managers and skilled craftsmen. Our concept: envision our client’s ideas and make them a reality. Our mission: CREATING LIFETIME RELATIONSHIPS BUILT ON TRUST AND INTEGRITY.
Photo Credit: Linda McManus Images
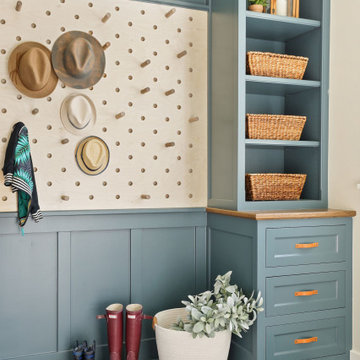
Maritimer Eingang mit Stauraum, blauer Wandfarbe und grauem Boden in Minneapolis

Front Entry Gable on Modern Farmhouse
Mittelgroße Landhaus Haustür mit weißer Wandfarbe, Schieferboden, Einzeltür, blauer Haustür und blauem Boden in San Francisco
Mittelgroße Landhaus Haustür mit weißer Wandfarbe, Schieferboden, Einzeltür, blauer Haustür und blauem Boden in San Francisco

Rear foyer entry
Photography: Stacy Zarin Goldberg Photography; Interior Design: Kristin Try Interiors; Builder: Harry Braswell, Inc.
Maritimer Eingang mit Korridor, beiger Wandfarbe, Einzeltür, Haustür aus Glas und schwarzem Boden in Washington, D.C.
Maritimer Eingang mit Korridor, beiger Wandfarbe, Einzeltür, Haustür aus Glas und schwarzem Boden in Washington, D.C.
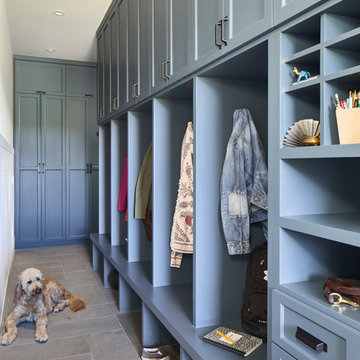
Interior view of the Northgrove Residence. Interior Design by Amity Worrell & Co. Construction by Smith Builders. Photography by Andrea Calo.
Geräumiger Maritimer Eingang mit grauem Boden und Stauraum in Austin
Geräumiger Maritimer Eingang mit grauem Boden und Stauraum in Austin

inviting foyer. Soft blues and French oak floors lead into the great room
Geräumiges Klassisches Foyer mit blauer Wandfarbe, Doppeltür und heller Holzhaustür in Miami
Geräumiges Klassisches Foyer mit blauer Wandfarbe, Doppeltür und heller Holzhaustür in Miami

Entering from the garage, this mud area is a welcoming transition between the exterior and interior spaces. Since this is located in an open plan family room, the homeowners wanted the built-in cabinets to echo the style in the rest of the house while still providing all the benefits of a mud room.
Kara Lashuay

A long, slender bronze bar pull adds just the right amount of interest to the modern, pivoting alder door at the front entry of this mountaintop home.
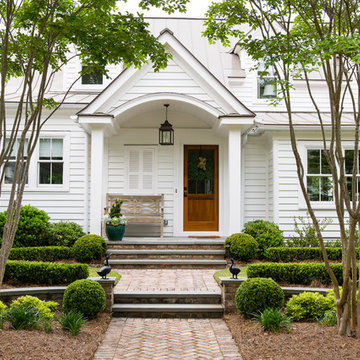
Klassische Haustür mit weißer Wandfarbe, Einzeltür und brauner Haustür in Charleston
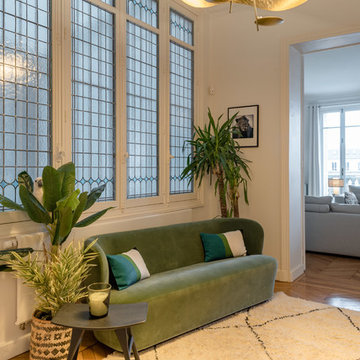
meero
Klassischer Eingang mit weißer Wandfarbe, braunem Holzboden und braunem Boden in Paris
Klassischer Eingang mit weißer Wandfarbe, braunem Holzboden und braunem Boden in Paris

Klassischer Eingang mit Stauraum, blauer Wandfarbe, dunklem Holzboden und braunem Boden in Chicago
Eingang Ideen und Design

Große Landhaus Haustür mit grauer Wandfarbe, Betonboden, Einzeltür, dunkler Holzhaustür und grauem Boden in Sonstige
5

