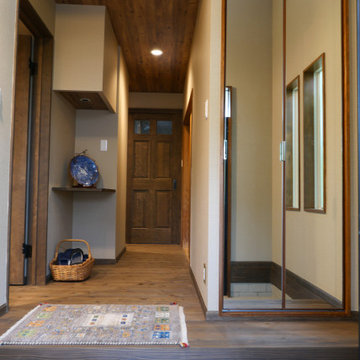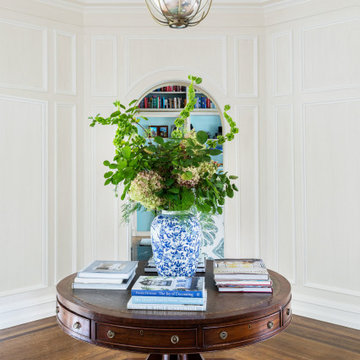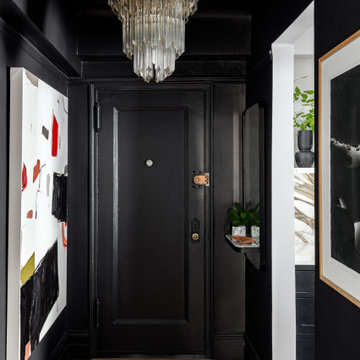Eingang mit Deckengestaltungen Ideen und Design
Suche verfeinern:
Budget
Sortieren nach:Heute beliebt
121 – 140 von 7.298 Fotos

Everything in the right place. A light and sun-filled space with customized storage for a busy family. Photography by Aaron Usher III. Styling by Liz Pinto.

The open foyer sets the tone for this modern farmhouse. Classic features such as the large front door, wide wooden trim and natural wooden floor are carried throughout the home.

This is a light rustic European White Oak hardwood floor.
Mittelgroßer Klassischer Eingang mit weißer Wandfarbe, braunem Holzboden, braunem Boden, Holzdielendecke, Korridor, Einzeltür und weißer Haustür in Santa Barbara
Mittelgroßer Klassischer Eingang mit weißer Wandfarbe, braunem Holzboden, braunem Boden, Holzdielendecke, Korridor, Einzeltür und weißer Haustür in Santa Barbara

Evoluzione di un progetto di ristrutturazione completa appartamento da 110mq
Kleines Modernes Foyer mit weißer Wandfarbe, hellem Holzboden, Einzeltür, weißer Haustür, braunem Boden und eingelassener Decke in Mailand
Kleines Modernes Foyer mit weißer Wandfarbe, hellem Holzboden, Einzeltür, weißer Haustür, braunem Boden und eingelassener Decke in Mailand

70年という月日を守り続けてきた農家住宅のリノベーション
建築当時の強靭な軸組みを活かし、新しい世代の住まい手の想いのこもったリノベーションとなった
夏は熱がこもり、冬は冷たい隙間風が入る環境から
開口部の改修、断熱工事や気密をはかり
夏は風が通り涼しく、冬は暖炉が燈り暖かい室内環境にした
空間動線は従来人寄せのための二間と奥の間を一体として家族の団欒と仲間と過ごせる動線とした
北側の薄暗く奥まったダイニングキッチンが明るく開放的な造りとなった

Contractor: Matt Bronder Construction
Landscape: JK Landscape Construction
Nordischer Eingang mit Stauraum, Betonboden, Einzeltür, Holzdecke und Holzwänden in Minneapolis
Nordischer Eingang mit Stauraum, Betonboden, Einzeltür, Holzdecke und Holzwänden in Minneapolis

Mittelgroßes Klassisches Foyer mit weißer Wandfarbe, Betonboden, Doppeltür, Haustür aus Glas, grauem Boden und freigelegten Dachbalken in Houston

Inlay marble and porcelain custom floor. Custom designed impact rated front doors. Floating entry shelf. Natural wood clad ceiling with chandelier.

玄関にあった段差を解消しつつ、普段使いの靴を収納できる式台を造作。落ち着いたベージュ系のクロスを貼って全体的にシックな雰囲気に
Kleiner Eingang mit beiger Wandfarbe, dunklem Holzboden, braunem Boden, Tapetendecke und Tapetenwänden in Fukuoka
Kleiner Eingang mit beiger Wandfarbe, dunklem Holzboden, braunem Boden, Tapetendecke und Tapetenwänden in Fukuoka

Photography by Kelsey Ann Rose.
Design by Crosby and Co.
Großes Klassisches Foyer mit weißer Wandfarbe, dunklem Holzboden, Einzeltür, weißer Haustür, braunem Boden, Deckengestaltungen und Wandgestaltungen in New York
Großes Klassisches Foyer mit weißer Wandfarbe, dunklem Holzboden, Einzeltür, weißer Haustür, braunem Boden, Deckengestaltungen und Wandgestaltungen in New York

Mittelgroßer Country Eingang mit Stauraum, beiger Wandfarbe, Keramikboden, Einzeltür, brauner Haustür, grauem Boden, Tapetendecke und Holzdielenwänden in Chicago

Klassischer Eingang mit Korridor, schwarzer Wandfarbe, hellem Holzboden, Einzeltür, schwarzer Haustür, beigem Boden und Tapetendecke in New York

This grand foyer is welcoming and inviting as your enter this country club estate.
Großes Klassisches Foyer mit grauer Wandfarbe, Marmorboden, Doppeltür, Haustür aus Glas, weißem Boden, vertäfelten Wänden, eingelassener Decke und Treppe in Atlanta
Großes Klassisches Foyer mit grauer Wandfarbe, Marmorboden, Doppeltür, Haustür aus Glas, weißem Boden, vertäfelten Wänden, eingelassener Decke und Treppe in Atlanta

Landhaus Foyer mit Doppeltür, dunkler Holzhaustür, grauem Boden und Holzdecke in Austin

The inviting living room with coffered ceilings and elegant wainscoting is right off of the double height foyer. The dining area welcomes you into the center of the great room beyond.

Comforting yet beautifully curated, soft colors and gently distressed wood work craft a welcoming kitchen. The coffered beadboard ceiling and gentle blue walls in the family room are just the right balance for the quarry stone fireplace, replete with surrounding built-in bookcases. 7” wide-plank Vintage French Oak Rustic Character Victorian Collection Tuscany edge hand scraped medium distressed in Stone Grey Satin Hardwax Oil. For more information please email us at: sales@signaturehardwoods.com

This Farmhouse style home was designed around the separate spaces and wraps or hugs around the courtyard, it’s inviting, comfortable and timeless. A welcoming entry and sliding doors suggest indoor/ outdoor living through all of the private and public main spaces including the Entry, Kitchen, living, and master bedroom. Another major design element for the interior of this home called the “galley” hallway, features high clerestory windows and creative entrances to two of the spaces. Custom Double Sliding Barn Doors to the office and an oversized entrance with sidelights and a transom window, frame the main entry and draws guests right through to the rear courtyard. The owner’s one-of-a-kind creative craft room and laundry room allow for open projects to rest without cramping a social event in the public spaces. Lastly, the HUGE but unassuming 2,200 sq ft garage provides two tiers and space for a full sized RV, off road vehicles and two daily drivers. This home is an amazing example of balance between on-site toy storage, several entertaining space options and private/quiet time and spaces alike.

Прихожая с зеркальными панели, гипсовыми панелями, МДФ панелями в квартире ВТБ Арена Парк
Mittelgroßer Moderner Eingang mit Korridor, schwarzer Wandfarbe, Porzellan-Bodenfliesen, Einzeltür, schwarzer Haustür, grauem Boden, eingelassener Decke und Wandpaneelen in Moskau
Mittelgroßer Moderner Eingang mit Korridor, schwarzer Wandfarbe, Porzellan-Bodenfliesen, Einzeltür, schwarzer Haustür, grauem Boden, eingelassener Decke und Wandpaneelen in Moskau

Our design team listened carefully to our clients' wish list. They had a vision of a cozy rustic mountain cabin type master suite retreat. The rustic beams and hardwood floors complement the neutral tones of the walls and trim. Walking into the new primary bathroom gives the same calmness with the colors and materials used in the design.

Schumacher wallpaper with traditional console table and modern lighting
Kleines Klassisches Foyer mit weißer Wandfarbe, gewölbter Decke und Tapetenwänden in Washington, D.C.
Kleines Klassisches Foyer mit weißer Wandfarbe, gewölbter Decke und Tapetenwänden in Washington, D.C.
Eingang mit Deckengestaltungen Ideen und Design
7