Eingang mit Deckengestaltungen Ideen und Design
Suche verfeinern:
Budget
Sortieren nach:Heute beliebt
141 – 160 von 7.291 Fotos

The inviting living room with coffered ceilings and elegant wainscoting is right off of the double height foyer. The dining area welcomes you into the center of the great room beyond.

Comforting yet beautifully curated, soft colors and gently distressed wood work craft a welcoming kitchen. The coffered beadboard ceiling and gentle blue walls in the family room are just the right balance for the quarry stone fireplace, replete with surrounding built-in bookcases. 7” wide-plank Vintage French Oak Rustic Character Victorian Collection Tuscany edge hand scraped medium distressed in Stone Grey Satin Hardwax Oil. For more information please email us at: sales@signaturehardwoods.com

This Farmhouse style home was designed around the separate spaces and wraps or hugs around the courtyard, it’s inviting, comfortable and timeless. A welcoming entry and sliding doors suggest indoor/ outdoor living through all of the private and public main spaces including the Entry, Kitchen, living, and master bedroom. Another major design element for the interior of this home called the “galley” hallway, features high clerestory windows and creative entrances to two of the spaces. Custom Double Sliding Barn Doors to the office and an oversized entrance with sidelights and a transom window, frame the main entry and draws guests right through to the rear courtyard. The owner’s one-of-a-kind creative craft room and laundry room allow for open projects to rest without cramping a social event in the public spaces. Lastly, the HUGE but unassuming 2,200 sq ft garage provides two tiers and space for a full sized RV, off road vehicles and two daily drivers. This home is an amazing example of balance between on-site toy storage, several entertaining space options and private/quiet time and spaces alike.

Прихожая с зеркальными панели, гипсовыми панелями, МДФ панелями в квартире ВТБ Арена Парк
Mittelgroßer Moderner Eingang mit Korridor, schwarzer Wandfarbe, Porzellan-Bodenfliesen, Einzeltür, schwarzer Haustür, grauem Boden, eingelassener Decke und Wandpaneelen in Moskau
Mittelgroßer Moderner Eingang mit Korridor, schwarzer Wandfarbe, Porzellan-Bodenfliesen, Einzeltür, schwarzer Haustür, grauem Boden, eingelassener Decke und Wandpaneelen in Moskau

Our design team listened carefully to our clients' wish list. They had a vision of a cozy rustic mountain cabin type master suite retreat. The rustic beams and hardwood floors complement the neutral tones of the walls and trim. Walking into the new primary bathroom gives the same calmness with the colors and materials used in the design.

Schumacher wallpaper with traditional console table and modern lighting
Kleines Klassisches Foyer mit weißer Wandfarbe, gewölbter Decke und Tapetenwänden in Washington, D.C.
Kleines Klassisches Foyer mit weißer Wandfarbe, gewölbter Decke und Tapetenwänden in Washington, D.C.
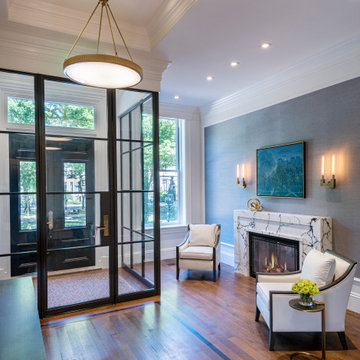
Elegant common foyer with glossy black double doors and enclosed black iron and glass vestibule. Stained white oak hardwood flooring and grey grasscloth wall covering. White coffered ceiling with recessed lighting and lacquered brass chandeliers.

Kleines Maritimes Foyer mit weißer Wandfarbe, hellem Holzboden, Drehtür, schwarzer Haustür, gewölbter Decke und Wandpaneelen in Sunshine Coast

Modernes Foyer mit Betonboden, Doppeltür, Haustür aus Glas, grauem Boden und gewölbter Decke in Los Angeles
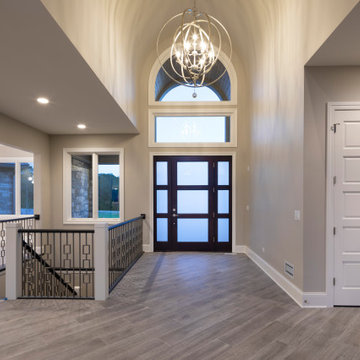
Klassisches Foyer mit beiger Wandfarbe, braunem Holzboden, Einzeltür, schwarzer Haustür, braunem Boden und gewölbter Decke in Chicago

Großes Modernes Foyer mit beiger Wandfarbe, hellem Holzboden, Doppeltür, schwarzer Haustür, braunem Boden und Kassettendecke in Detroit
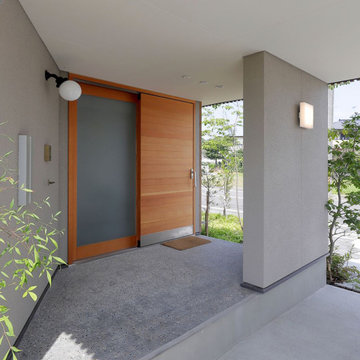
玉砂利の洗い出し床の玄関ポーチ
断熱性のの高い木製の引き戸がアクセント
Mittelgroße Haustür mit grauer Wandfarbe, Schiebetür, hellbrauner Holzhaustür, grauem Boden und Holzdielendecke in Sonstige
Mittelgroße Haustür mit grauer Wandfarbe, Schiebetür, hellbrauner Holzhaustür, grauem Boden und Holzdielendecke in Sonstige
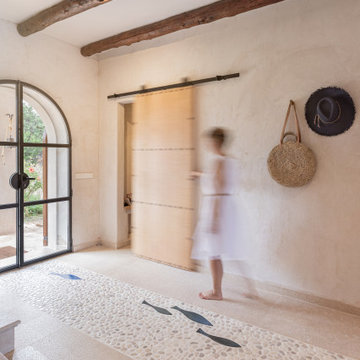
Praktisch ist es viel Stauraum zu haben, ihn aber nicht zeigen zu müssen. Hier versteckt er sich clever hinter der Schiebetür.
Mittelgroße Mediterrane Haustür mit beiger Wandfarbe, Travertin, Doppeltür, Haustür aus Glas, beigem Boden und freigelegten Dachbalken in Palma de Mallorca
Mittelgroße Mediterrane Haustür mit beiger Wandfarbe, Travertin, Doppeltür, Haustür aus Glas, beigem Boden und freigelegten Dachbalken in Palma de Mallorca
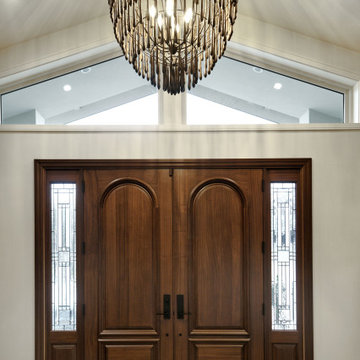
Großes Klassisches Foyer mit beiger Wandfarbe, hellem Holzboden, Doppeltür, dunkler Holzhaustür, buntem Boden und gewölbter Decke in San Francisco
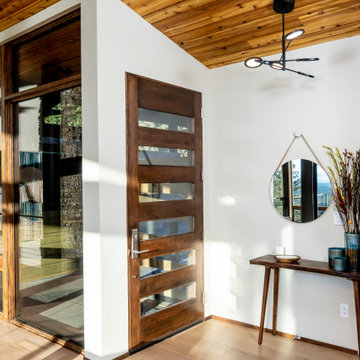
Kleines Retro Foyer mit weißer Wandfarbe, hellem Holzboden, Einzeltür und gewölbter Decke in Sonstige
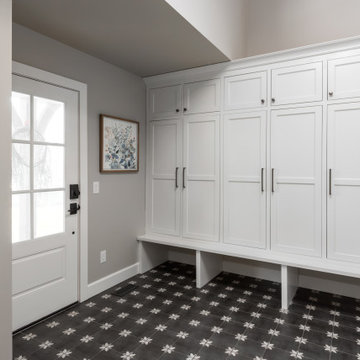
Mittelgroßer Klassischer Eingang mit Stauraum, grauer Wandfarbe, Porzellan-Bodenfliesen, schwarzem Boden und gewölbter Decke in St. Louis

Our Ridgewood Estate project is a new build custom home located on acreage with a lake. It is filled with luxurious materials and family friendly details.
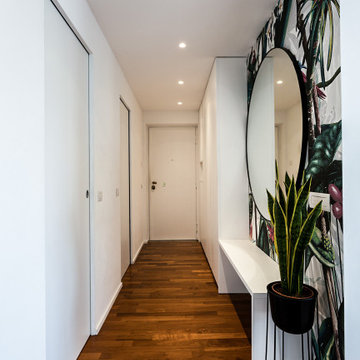
Kleines Foyer mit weißer Wandfarbe, dunklem Holzboden, Einzeltür, weißer Haustür, braunem Boden und eingelassener Decke in Mailand
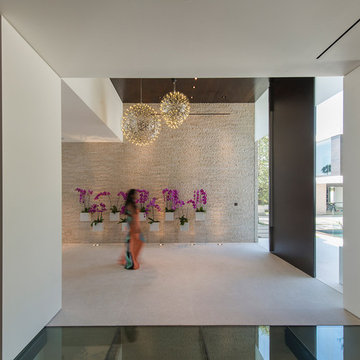
Laurel Way Beverly Hills luxury home modern foyer. Photo by William MacCollum.
Geräumige Moderne Haustür mit brauner Wandfarbe, Drehtür, weißem Boden und eingelassener Decke in Los Angeles
Geräumige Moderne Haustür mit brauner Wandfarbe, Drehtür, weißem Boden und eingelassener Decke in Los Angeles

2 story vaulted entryway with timber truss accents and lounge and groove ceiling paneling. Reclaimed wood floor has herringbone accent inlaid into it.
Custom metal hammered railing and reclaimed wall accents in stairway
Eingang mit Deckengestaltungen Ideen und Design
8