Eingang mit Deckengestaltungen Ideen und Design
Suche verfeinern:
Budget
Sortieren nach:Heute beliebt
161 – 180 von 7.311 Fotos
1 von 2
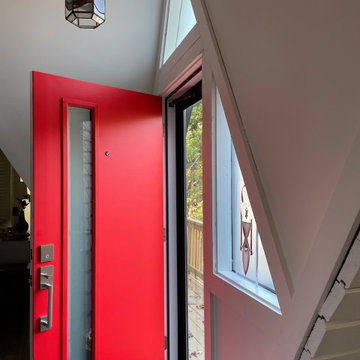
Modern Red Entry Door
Modernes Foyer mit weißer Wandfarbe, Einzeltür, roter Haustür und gewölbter Decke
Modernes Foyer mit weißer Wandfarbe, Einzeltür, roter Haustür und gewölbter Decke

Mittelgroßes Landhausstil Foyer mit weißer Wandfarbe, dunklem Holzboden, Doppeltür, schwarzer Haustür, braunem Boden und freigelegten Dachbalken in Austin

Прихожая кантри. Шкаф с зеркалами, Mister Doors, зеркало в красивой раме.
Mittelgroßer Landhausstil Eingang mit beiger Wandfarbe, Keramikboden, Einzeltür, brauner Haustür, blauem Boden, Korridor, Holzdecke und Holzwänden in Sonstige
Mittelgroßer Landhausstil Eingang mit beiger Wandfarbe, Keramikboden, Einzeltür, brauner Haustür, blauem Boden, Korridor, Holzdecke und Holzwänden in Sonstige
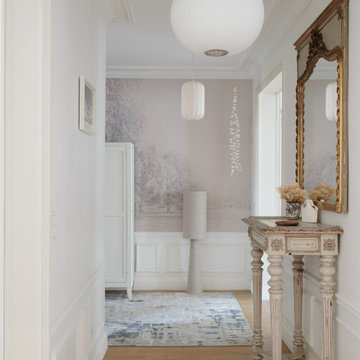
Une grande entrée qui n'avait pas vraiment de fonction et qui devient une entrée paysage, avec ce beau papier peint, on y déambule comme dans un musée, on peut s'y asseoir pour rêver, y ranger ses clés et son manteau, se poser, déconnecter, décompresser. Un sas de douceur et de poésie.

Coastal Entry with Wainscoting and Paneled Ceiling, Pine Antiques and Bamboo Details
Foyer mit weißer Wandfarbe, braunem Holzboden, Einzeltür, weißer Haustür, Holzdecke und vertäfelten Wänden in San Diego
Foyer mit weißer Wandfarbe, braunem Holzboden, Einzeltür, weißer Haustür, Holzdecke und vertäfelten Wänden in San Diego

The new owners of this 1974 Post and Beam home originally contacted us for help furnishing their main floor living spaces. But it wasn’t long before these delightfully open minded clients agreed to a much larger project, including a full kitchen renovation. They were looking to personalize their “forever home,” a place where they looked forward to spending time together entertaining friends and family.
In a bold move, we proposed teal cabinetry that tied in beautifully with their ocean and mountain views and suggested covering the original cedar plank ceilings with white shiplap to allow for improved lighting in the ceilings. We also added a full height panelled wall creating a proper front entrance and closing off part of the kitchen while still keeping the space open for entertaining. Finally, we curated a selection of custom designed wood and upholstered furniture for their open concept living spaces and moody home theatre room beyond.
This project is a Top 5 Finalist for Western Living Magazine's 2021 Home of the Year.

A foyer featuring a table display with a lamp, decor, and artwork.
Großer Klassischer Eingang mit Stauraum, weißer Wandfarbe, hellem Holzboden und Holzdecke in Birmingham
Großer Klassischer Eingang mit Stauraum, weißer Wandfarbe, hellem Holzboden und Holzdecke in Birmingham

Country Foyer mit hellem Holzboden, Doppeltür, dunkler Holzhaustür, braunem Boden und gewölbter Decke in Baltimore
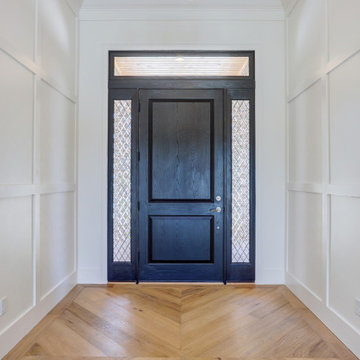
Large entryway with black custom door and designer side light showing off a chevron designed floor.
Große Klassische Haustür mit weißer Wandfarbe, hellem Holzboden, Einzeltür, schwarzer Haustür, braunem Boden und eingelassener Decke in Orlando
Große Klassische Haustür mit weißer Wandfarbe, hellem Holzboden, Einzeltür, schwarzer Haustür, braunem Boden und eingelassener Decke in Orlando

Mittelgroßer Klassischer Eingang mit Stauraum, grauer Wandfarbe, Schieferboden, Einzeltür, schwarzer Haustür, buntem Boden und gewölbter Decke in Toronto
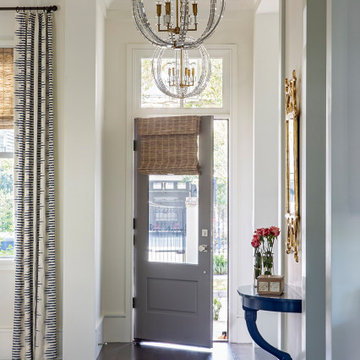
Klassisches Foyer mit weißer Wandfarbe, dunklem Holzboden, Einzeltür, grauer Haustür, braunem Boden und eingelassener Decke in Charleston
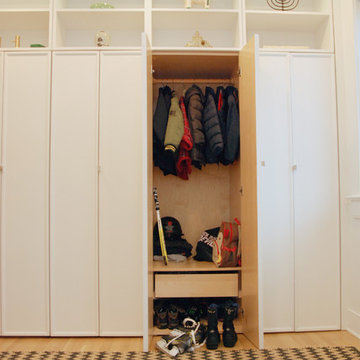
Robin Bailey
Kleiner Klassischer Eingang mit Stauraum, weißer Wandfarbe, hellem Holzboden und Kassettendecke in New York
Kleiner Klassischer Eingang mit Stauraum, weißer Wandfarbe, hellem Holzboden und Kassettendecke in New York

Große Moderne Haustür mit beiger Wandfarbe, Drehtür, hellbrauner Holzhaustür, Betonboden, grauem Boden, Holzwänden und gewölbter Decke in Orange County

This here is the Entry Nook. A place to pop your shoes on, hand your coat up and just to take a minute.
Mittelgroße Moderne Haustür mit weißer Wandfarbe, Betonboden, Drehtür, schwarzer Haustür, schwarzem Boden und Holzdielendecke in Hamilton
Mittelgroße Moderne Haustür mit weißer Wandfarbe, Betonboden, Drehtür, schwarzer Haustür, schwarzem Boden und Holzdielendecke in Hamilton

印象的なニッチと玄関のタイルを間接照明がテラス、印象的な玄関です。鏡面素材の下足入と、レトロな引戸の対比も中々良い感じです。
Mittelgroßer Skandinavischer Eingang mit Korridor, weißer Wandfarbe, Keramikboden, Einzeltür, grauer Haustür, schwarzem Boden, Tapetendecke und Tapetenwänden in Sonstige
Mittelgroßer Skandinavischer Eingang mit Korridor, weißer Wandfarbe, Keramikboden, Einzeltür, grauer Haustür, schwarzem Boden, Tapetendecke und Tapetenwänden in Sonstige
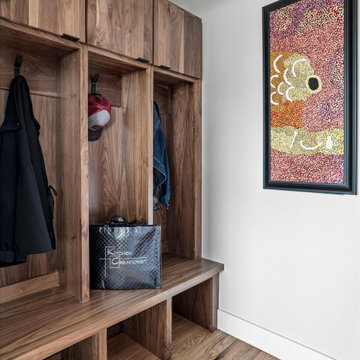
Kleiner Retro Eingang mit Stauraum, grauer Wandfarbe, braunem Holzboden, Einzeltür, schwarzer Haustür, braunem Boden und gewölbter Decke in Denver
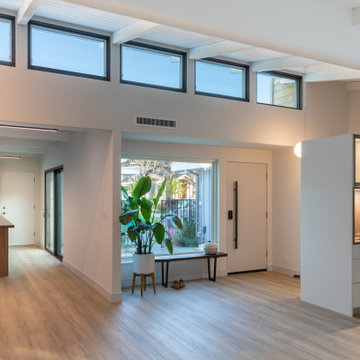
2021 NARI META Gold Award Winner
Moderner Eingang mit weißer Wandfarbe, Einzeltür, weißer Haustür, braunem Boden und freigelegten Dachbalken in San Francisco
Moderner Eingang mit weißer Wandfarbe, Einzeltür, weißer Haustür, braunem Boden und freigelegten Dachbalken in San Francisco

Mittelgroßer Moderner Eingang mit Korridor, weißer Wandfarbe, Porzellan-Bodenfliesen, Einzeltür, weißer Haustür, beigem Boden, eingelassener Decke und Tapetenwänden in Moskau

The entryway's tray ceiling is enhanced with the same wallpaper used on the dining room walls and the corridors. A contemporary polished chrome LED pendant light adds graceful movement and a unique style.

This mudroom uses skylights and large windows to let in the light and maximize the view of the yard (and keep an eye on the kids!). With swinging hammock chairs to enjoy the evening stars through the velux windows. All this whilst still optimizing storage for coats and shoes With blue reef oak cabinets and cedar furniture. The heated Versailles tile floor adds additional warmth and comfort.
Eingang mit Deckengestaltungen Ideen und Design
9