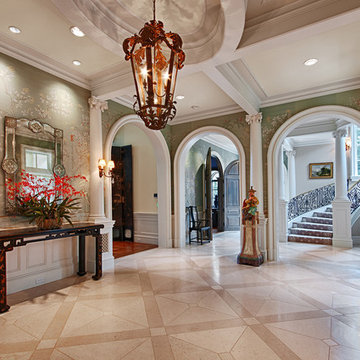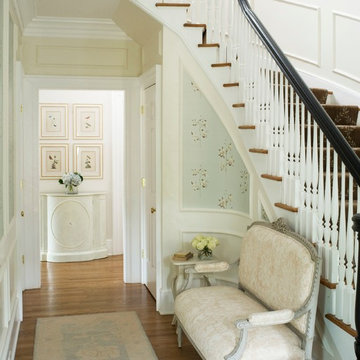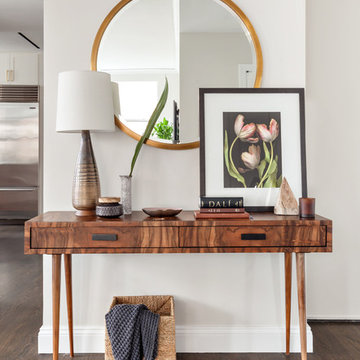Eingang Ideen und Design
Suche verfeinern:
Budget
Sortieren nach:Heute beliebt
1 – 20 von 33 Fotos
1 von 2

This stately Georgian home in West Newton Hill, Massachusetts was originally built in 1917 for John W. Weeks, a Boston financier who went on to become a U.S. Senator and U.S. Secretary of War. The home’s original architectural details include an elaborate 15-inch deep dentil soffit at the eaves, decorative leaded glass windows, custom marble windowsills, and a beautiful Monson slate roof. Although the owners loved the character of the original home, its formal layout did not suit the family’s lifestyle. The owners charged Meyer & Meyer with complete renovation of the home’s interior, including the design of two sympathetic additions. The first includes an office on the first floor with master bath above. The second and larger addition houses a family room, playroom, mudroom, and a three-car garage off of a new side entry.
Front exterior by Sam Gray. All others by Richard Mandelkorn.
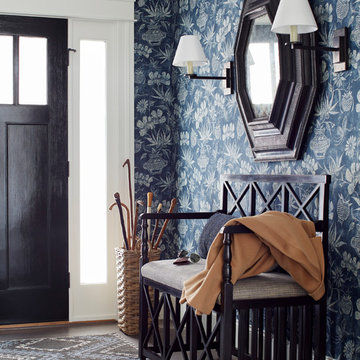
Gorgeous room designed by John De Bastiani and published in New England Home
Photography by Laura Moss Photography
Klassisches Foyer mit blauer Wandfarbe, dunklem Holzboden, Einzeltür und schwarzer Haustür in Boston
Klassisches Foyer mit blauer Wandfarbe, dunklem Holzboden, Einzeltür und schwarzer Haustür in Boston

Mittelgroßes Klassisches Foyer mit gelber Wandfarbe und hellem Holzboden in Boston
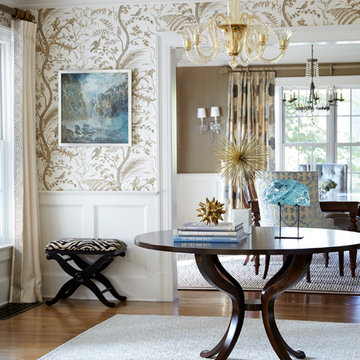
Photography: Laura Moss
Klassischer Eingang mit bunten Wänden und braunem Holzboden in New York
Klassischer Eingang mit bunten Wänden und braunem Holzboden in New York
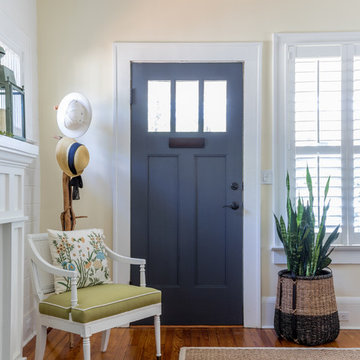
JESSIE PREZA PHOTOGRAPHY
Shabby-Chic Foyer mit gelber Wandfarbe, braunem Holzboden, Einzeltür und blauer Haustür in Jacksonville
Shabby-Chic Foyer mit gelber Wandfarbe, braunem Holzboden, Einzeltür und blauer Haustür in Jacksonville
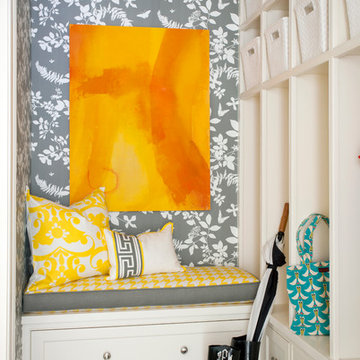
Wallpaper by Schumacher. Photography by Nancy Nolan
Klassischer Eingang mit Stauraum, bunten Wänden und dunklem Holzboden in Little Rock
Klassischer Eingang mit Stauraum, bunten Wänden und dunklem Holzboden in Little Rock
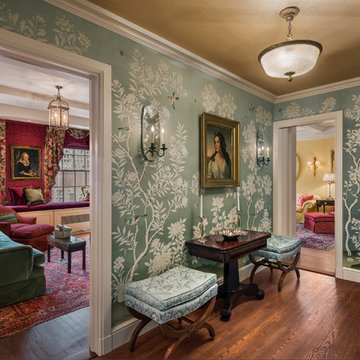
Entry gallery with hand painted Gracie wallcovering
Photo credit: Tom Crane
Kleiner Klassischer Eingang mit Korridor, grüner Wandfarbe, braunem Boden und dunklem Holzboden in New York
Kleiner Klassischer Eingang mit Korridor, grüner Wandfarbe, braunem Boden und dunklem Holzboden in New York
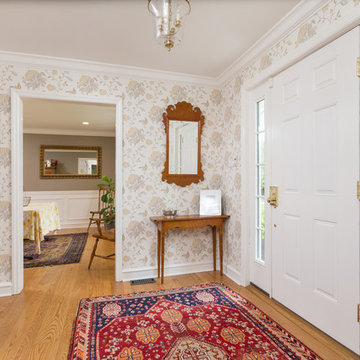
Whole House Renovation in Haddonfield (additions, kitchen, powder room, laundry, mudroom, etc)
Country Foyer mit bunten Wänden, Einzeltür, weißer Haustür, braunem Boden und braunem Holzboden in Philadelphia
Country Foyer mit bunten Wänden, Einzeltür, weißer Haustür, braunem Boden und braunem Holzboden in Philadelphia
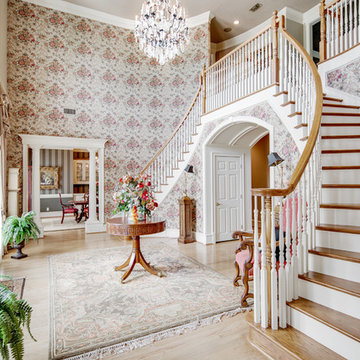
Larry Field
Klassisches Foyer mit rosa Wandfarbe, hellem Holzboden, Einzeltür und dunkler Holzhaustür in Austin
Klassisches Foyer mit rosa Wandfarbe, hellem Holzboden, Einzeltür und dunkler Holzhaustür in Austin

The hall table is a custom made piece design by in collaboration with the interior designer, Ashley Whittaker. The floor has an inlay Greek key border, and the walls are covered hand painted Gracie paper.
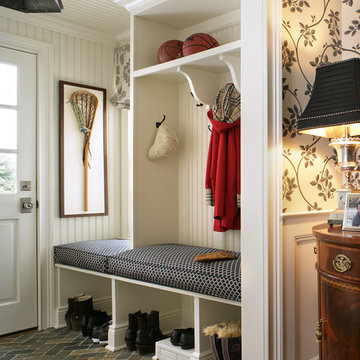
Designed by KBK Interior Design
KBKInteriorDesign.com
Photo by Peter Rymwid
Klassischer Eingang mit Backsteinboden, Stauraum und grauem Boden in New York
Klassischer Eingang mit Backsteinboden, Stauraum und grauem Boden in New York

Stephani Buchman Photography
Kleiner Stilmix Eingang mit Vestibül, bunten Wänden, braunem Holzboden, Einzeltür, weißer Haustür und braunem Boden in Toronto
Kleiner Stilmix Eingang mit Vestibül, bunten Wänden, braunem Holzboden, Einzeltür, weißer Haustür und braunem Boden in Toronto
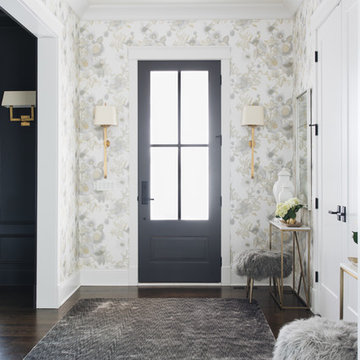
Klassisches Foyer mit bunten Wänden, dunklem Holzboden, Einzeltür, schwarzer Haustür und braunem Boden in Chicago
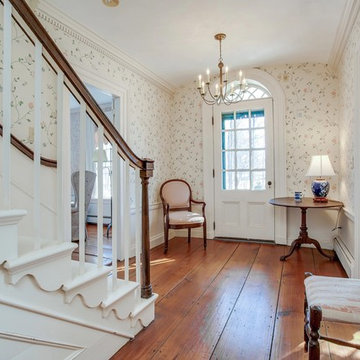
Reverend Ward Cotton House, Circa 1800. Lovingly maintained and tastefully updated, located in Boylston's Historic Town Center, set 300 ft. off Main St. Home boasts 3 levels of comfortable living. 14 rooms, 9 fireplaces, 2 Dutch ovens, 5 bathrooms, wide pine floors, screened porch, eat in Cherry kitchen, granite counters. Potential craft room or workshop located off mudroom and kitchen. Dual staircases. 5 rooms with closets. Flexible usage of rooms.
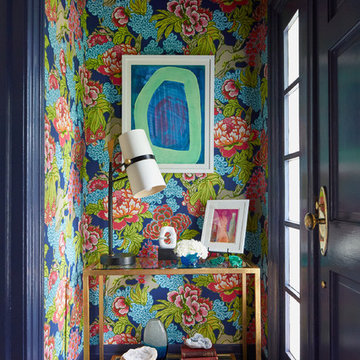
Photographed by Laura Moss
Kleiner Klassischer Eingang mit bunten Wänden, Einzeltür, blauer Haustür, blauem Boden und Korridor in New York
Kleiner Klassischer Eingang mit bunten Wänden, Einzeltür, blauer Haustür, blauem Boden und Korridor in New York
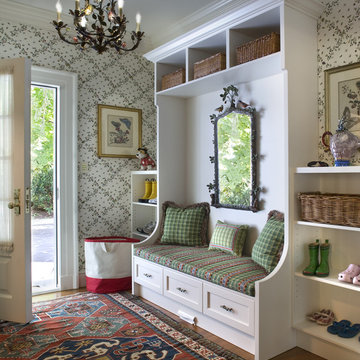
Diane Burgoyne Interiors
Photography by Tim Proctor
Klassischer Eingang mit Stauraum und weißer Haustür in Philadelphia
Klassischer Eingang mit Stauraum und weißer Haustür in Philadelphia
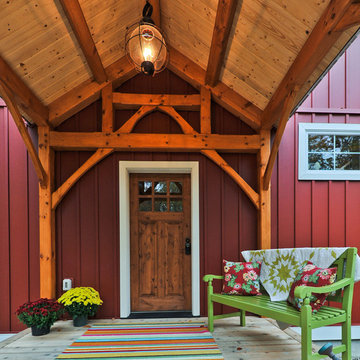
Northpeak Design
Country Haustür mit roter Wandfarbe, hellem Holzboden, Einzeltür und hellbrauner Holzhaustür in Boston
Country Haustür mit roter Wandfarbe, hellem Holzboden, Einzeltür und hellbrauner Holzhaustür in Boston
Eingang Ideen und Design
1
