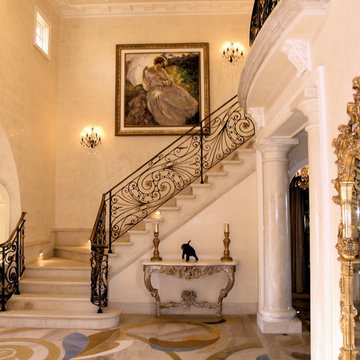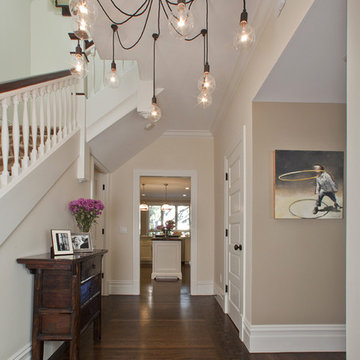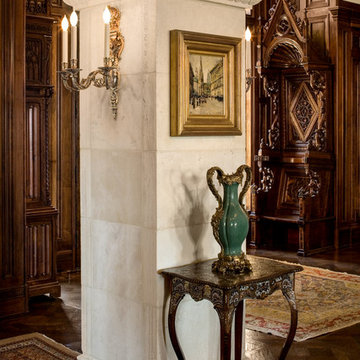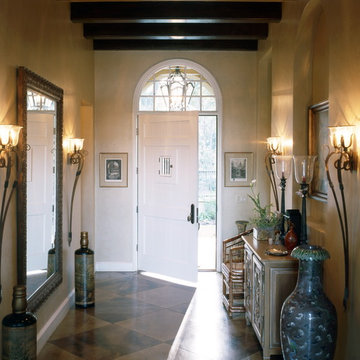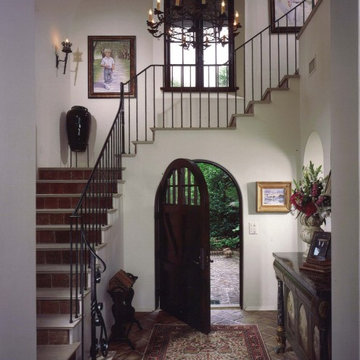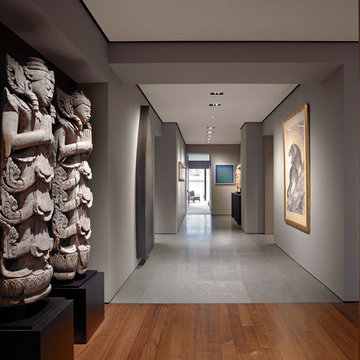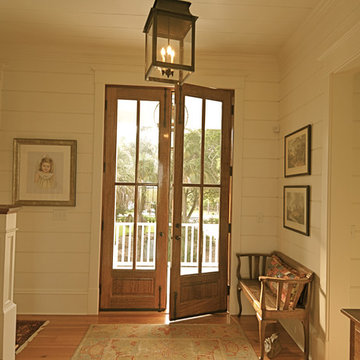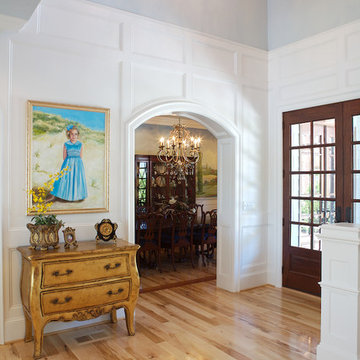Eingang Ideen und Design
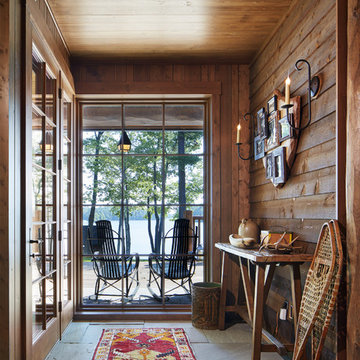
Corey Gaffer
Uriger Eingang mit brauner Wandfarbe, Einzeltür und Haustür aus Glas in Minneapolis
Uriger Eingang mit brauner Wandfarbe, Einzeltür und Haustür aus Glas in Minneapolis
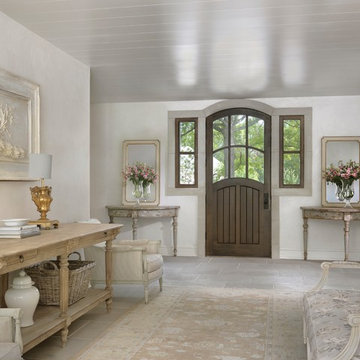
Alise O'Brien
Shabby-Look Foyer mit Einzeltür, dunkler Holzhaustür, grauem Boden und grauer Wandfarbe in St. Louis
Shabby-Look Foyer mit Einzeltür, dunkler Holzhaustür, grauem Boden und grauer Wandfarbe in St. Louis
Finden Sie den richtigen Experten für Ihr Projekt

Conceived as a remodel and addition, the final design iteration for this home is uniquely multifaceted. Structural considerations required a more extensive tear down, however the clients wanted the entire remodel design kept intact, essentially recreating much of the existing home. The overall floor plan design centers on maximizing the views, while extensive glazing is carefully placed to frame and enhance them. The residence opens up to the outdoor living and views from multiple spaces and visually connects interior spaces in the inner court. The client, who also specializes in residential interiors, had a vision of ‘transitional’ style for the home, marrying clean and contemporary elements with touches of antique charm. Energy efficient materials along with reclaimed architectural wood details were seamlessly integrated, adding sustainable design elements to this transitional design. The architect and client collaboration strived to achieve modern, clean spaces playfully interjecting rustic elements throughout the home.
Greenbelt Homes
Glynis Wood Interiors
Photography by Bryant Hill
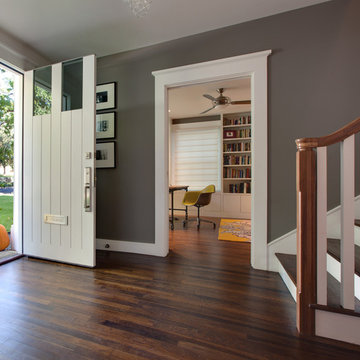
Klassischer Eingang mit grauer Wandfarbe, Einzeltür, weißer Haustür und braunem Boden in Austin
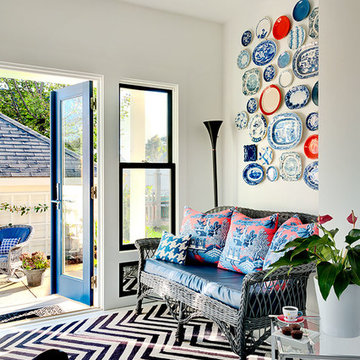
Rob Karosis Photography
Klassischer Eingang mit weißer Wandfarbe in Boston
Klassischer Eingang mit weißer Wandfarbe in Boston

Klassischer Eingang mit Stauraum, blauer Wandfarbe, dunklem Holzboden und braunem Boden in Chicago
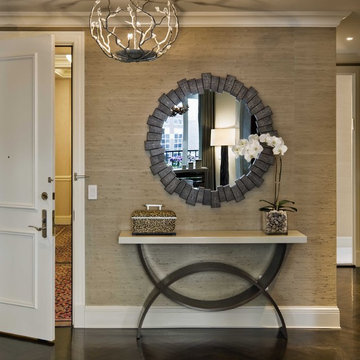
GRADE took a modern approach to this stately 2,500 sq. ft. Upper East Side residence, completing the project in May 2010. With the objective to revitalize a classic space and manifest a new aesthetic identity for the client, GRADE's serene design provides a backdrop that reflects the client's colorful past through carefully cultivated accents and utilizes elevated modern pieces to represent a new stage in her life. The color palette was kept soft and feminine, with textured fabrics introduced to complement the welcoming oversized furniture.
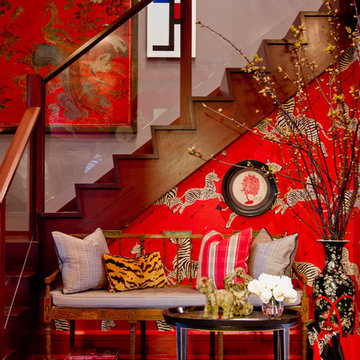
Foyer: Bryant Keller Interiors
Photo by: Rikki Snyder © 2012 Houzz
Stilmix Eingang mit roter Wandfarbe in New York
Stilmix Eingang mit roter Wandfarbe in New York
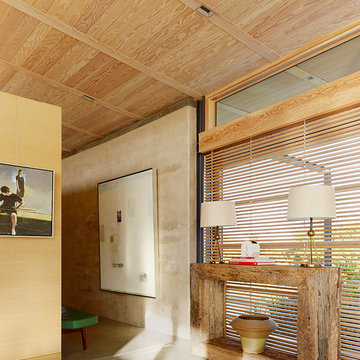
Caterpillar House is the first LEED Platinum home on the central California coast. Located in the Santa Lucia Preserve in Carmel Valley, the home is a modern reinterpretation of mid-century ranch style. JDG’s interiors echo the warm minimalism of the architecture and the hues of the natural surroundings.
Photography by Joe Fletcher
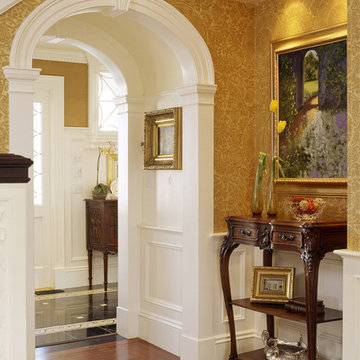
The client admired this Victorian home from afar for many years before purchasing it. The extensive rehabilitation restored much of the house to its original style and grandeur; interior spaces were transformed in function while respecting the elaborate details of the era. A new kitchen, breakfast area, study and baths make the home fully functional and comfortably livable.
Photo Credit: Sam Gray
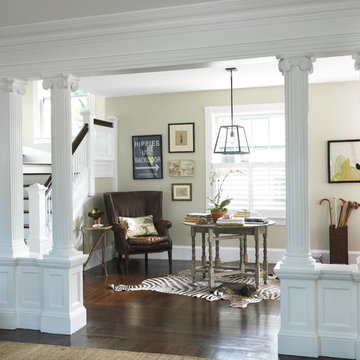
photo taken by Nat Rea photography
Klassisches Foyer mit beiger Wandfarbe und dunklem Holzboden in Providence
Klassisches Foyer mit beiger Wandfarbe und dunklem Holzboden in Providence
Eingang Ideen und Design
1

