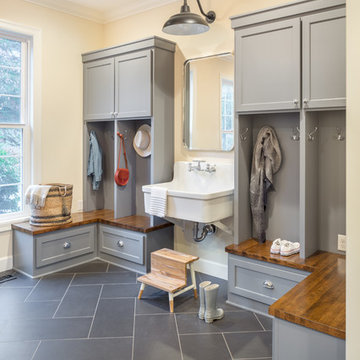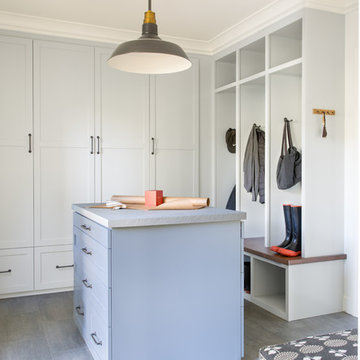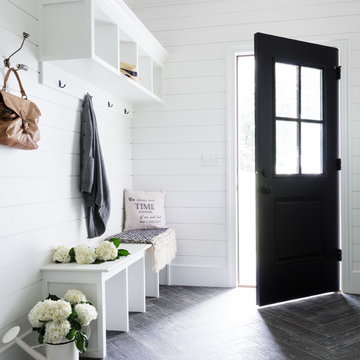Eingang Ideen und Design

New mudroom to keep all things organized!
Klassischer Eingang mit Stauraum, grauer Wandfarbe, Vinylboden und buntem Boden in Minneapolis
Klassischer Eingang mit Stauraum, grauer Wandfarbe, Vinylboden und buntem Boden in Minneapolis

Klassischer Eingang mit Stauraum, grauer Wandfarbe, dunklem Holzboden und braunem Boden in Orlando
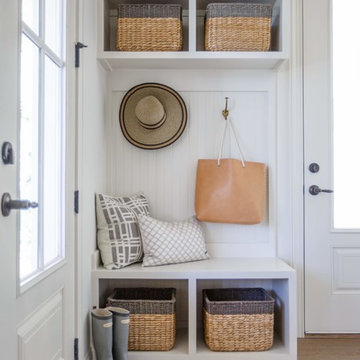
Jessie Preza
Maritimer Eingang mit Stauraum, weißer Wandfarbe, braunem Holzboden und Haustür aus Glas in Jacksonville
Maritimer Eingang mit Stauraum, weißer Wandfarbe, braunem Holzboden und Haustür aus Glas in Jacksonville
Finden Sie den richtigen Experten für Ihr Projekt

Mittelgroßer Klassischer Eingang mit Stauraum, grauer Wandfarbe, grauem Boden, Porzellan-Bodenfliesen, Einzeltür und weißer Haustür in San Francisco
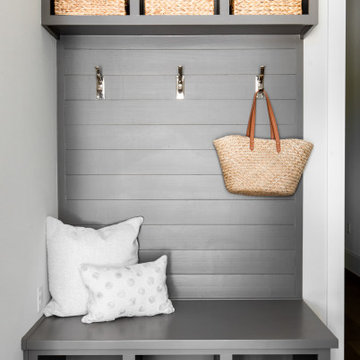
Mittelgroßer Klassischer Eingang mit Stauraum, weißer Wandfarbe, braunem Holzboden und braunem Boden in Austin

© www.edwardcaldwellphoto.com
Landhaus Eingang mit Stauraum, beiger Wandfarbe, Einzeltür und Haustür aus Glas in San Francisco
Landhaus Eingang mit Stauraum, beiger Wandfarbe, Einzeltür und Haustür aus Glas in San Francisco

Großer Klassischer Eingang mit Stauraum, Einzeltür, weißer Haustür und grauem Boden in Minneapolis
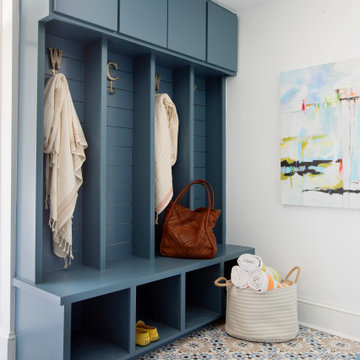
Mittelgroßer Maritimer Eingang mit Stauraum, weißer Wandfarbe und buntem Boden in Charleston

The entryway, living, and dining room in this Chevy Chase home were renovated with structural changes to accommodate a family of five. It features a bright palette, functional furniture, a built-in BBQ/grill, and statement lights.
Project designed by Courtney Thomas Design in La Cañada. Serving Pasadena, Glendale, Monrovia, San Marino, Sierra Madre, South Pasadena, and Altadena.
For more about Courtney Thomas Design, click here: https://www.courtneythomasdesign.com/
To learn more about this project, click here:
https://www.courtneythomasdesign.com/portfolio/home-renovation-la-canada/

Mittelgroßer Klassischer Eingang mit Stauraum, bunten Wänden, beigem Boden und Tapetenwänden in Sonstige

Mittelgroßer Klassischer Eingang mit Stauraum, grauer Wandfarbe, hellem Holzboden, Einzeltür, weißer Haustür und beigem Boden in Washington, D.C.
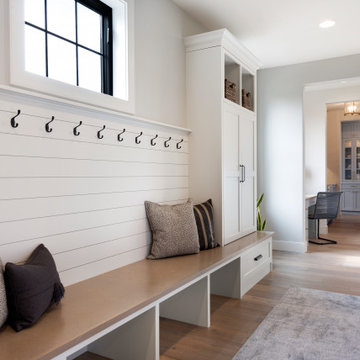
Klassischer Eingang mit Stauraum, grauer Wandfarbe und hellem Holzboden in Minneapolis
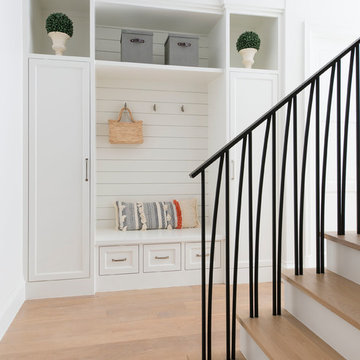
Mediterraner Eingang mit Stauraum, weißer Wandfarbe, hellem Holzboden und beigem Boden in Dallas

Jeff Amram Photography
Klassischer Eingang mit Stauraum, bunten Wänden, hellem Holzboden, Einzeltür und heller Holzhaustür in Portland
Klassischer Eingang mit Stauraum, bunten Wänden, hellem Holzboden, Einzeltür und heller Holzhaustür in Portland

This 1950’s mid century ranch had good bones, but was not all that it could be - especially for a family of four. The entrance, bathrooms and mudroom lacked storage space and felt dark and dingy.
The main bathroom was transformed back to its original charm with modern updates by moving the tub underneath the window, adding in a double vanity and a built-in laundry hamper and shelves. Casework used satin nickel hardware, handmade tile, and a custom oak vanity with finger pulls instead of hardware to create a neutral, clean bathroom that is still inviting and relaxing.
The entry reflects this natural warmth with a custom built-in bench and subtle marbled wallpaper. The combined laundry, mudroom and boy's bath feature an extremely durable watery blue cement tile and more custom oak built-in pieces. Overall, this renovation created a more functional space with a neutral but warm palette and minimalistic details.
Interior Design: Casework
General Contractor: Raven Builders
Photography: George Barberis
Press: Rebecca Atwood, Rue Magazine
On the Blog: SW Ranch Master Bath Before & After
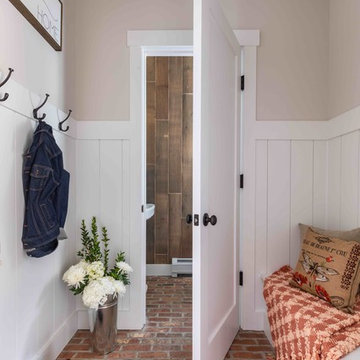
Mud Room
Landhaus Eingang mit bunten Wänden, Backsteinboden und rotem Boden in Burlington
Landhaus Eingang mit bunten Wänden, Backsteinboden und rotem Boden in Burlington
Eingang Ideen und Design
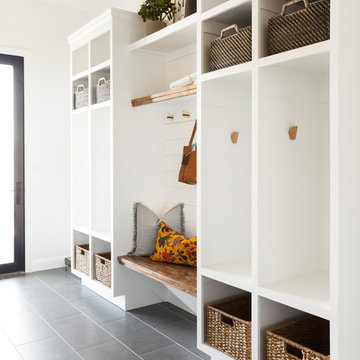
This mudroom has enough storage space for the whole family.
Mittelgroßer Klassischer Eingang mit Stauraum, weißer Wandfarbe, Keramikboden und grauem Boden in Salt Lake City
Mittelgroßer Klassischer Eingang mit Stauraum, weißer Wandfarbe, Keramikboden und grauem Boden in Salt Lake City
1
