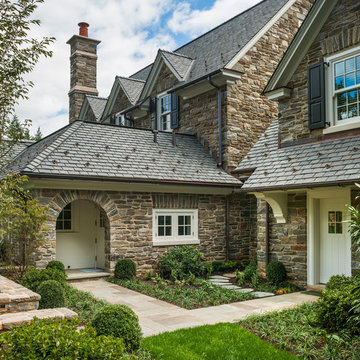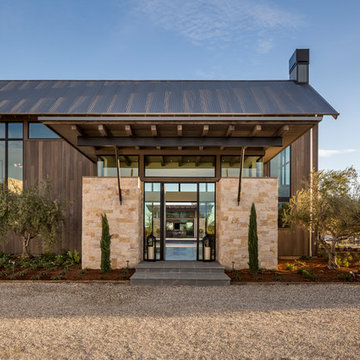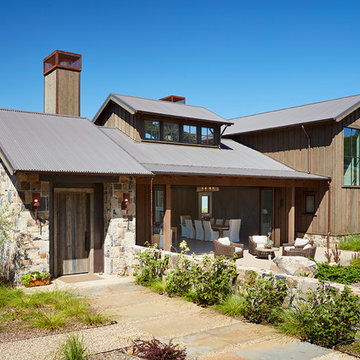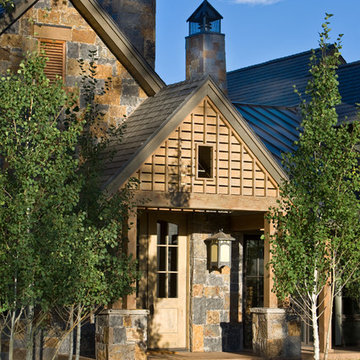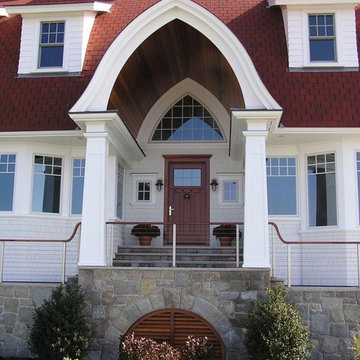Eingang Ideen und Design
Suche verfeinern:
Budget
Sortieren nach:Heute beliebt
1 – 13 von 13 Fotos
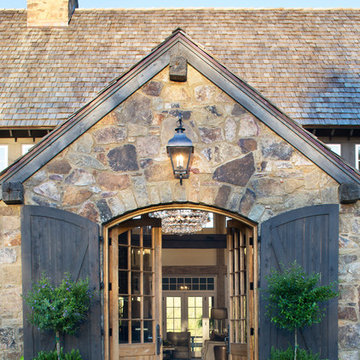
Designed to appear as a barn and function as an entertainment space and provide places for guests to stay. Once the estate is complete this will look like the barn for the property. Inspired by old stone Barns of New England we used reclaimed wood timbers and siding inside.
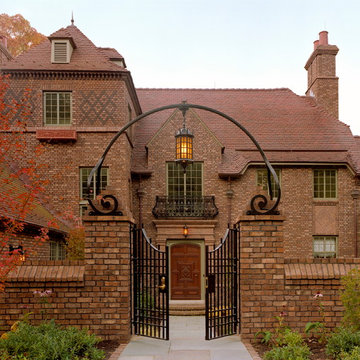
Geräumiger Klassischer Eingang mit Einzeltür und hellbrauner Holzhaustür in Philadelphia
Finden Sie den richtigen Experten für Ihr Projekt
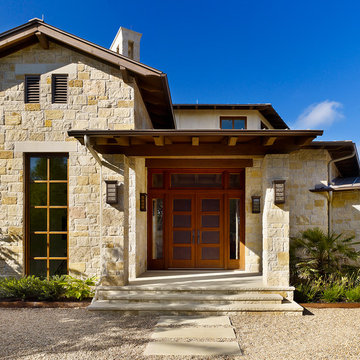
Mittelgroße Urige Haustür mit Doppeltür und hellbrauner Holzhaustür in Austin
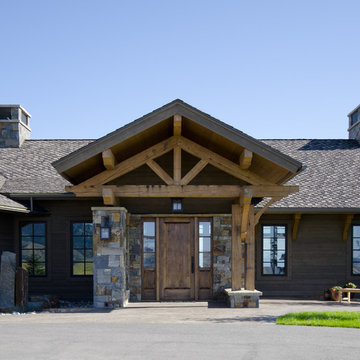
Stone entry with radiant snowmelt system in driveway.
Location: Bozeman, MT
Builder: Teton Heritage Builders
Architect: Reid Smith Architects
Photographer: Tyler Call Photography
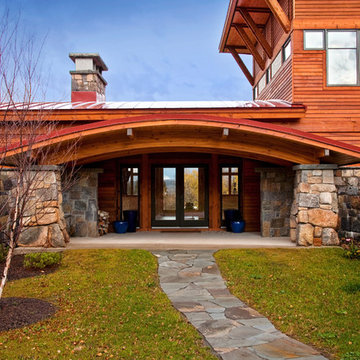
Scott Bergmann Photography | A turn in the drive reveals the low slung arched timber entry canopy, supported by large fieldstone piers and a long stone wall lining the length of the house. This entry acts as a portal through the stone wall to the open structure beyond, creating a welcoming and dramatic sense of arrival.
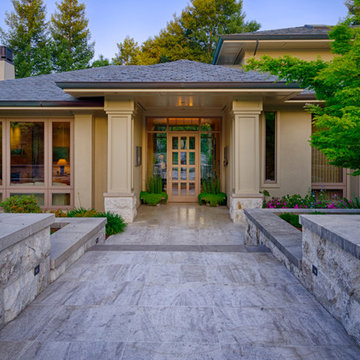
Ali Atri
Klassischer Eingang mit Einzeltür und Haustür aus Glas in San Francisco
Klassischer Eingang mit Einzeltür und Haustür aus Glas in San Francisco
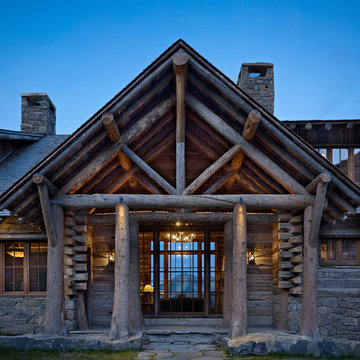
The owners of Moonlight Basin Ranch are from the southeast, and they wanted to start a tradition of skiing, hiking, and enjoying everything that comes with the classic Montana mountain lifestyle as a family. The home that we created for them was built on a spectacular piece of property within Moonlight Basin (Resort), in Big Sky, Montana. The views of Lone Peak are breathtaking from this approximately 6500 square foot, 4 bedroom home, and elk, moose, and grizzly can be seen wandering on the sloping terrain just outside its expansive windows. To further embrace the Rocky Mountain mood that the owners envisioned—and because of a shared love for Yellowstone Park architecture—we utilized reclaimed hewn logs, bark-on cedar log posts, and indigenous stone. The rich, rustic details in the home are an intended continuation of the landscape that surrounds this magnificent home.
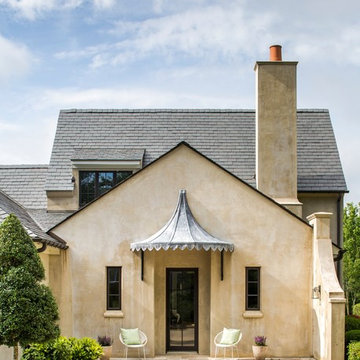
Jeff Herr Photography
Klassischer Eingang mit Einzeltür und Haustür aus Glas in Atlanta
Klassischer Eingang mit Einzeltür und Haustür aus Glas in Atlanta
Eingang Ideen und Design
1
