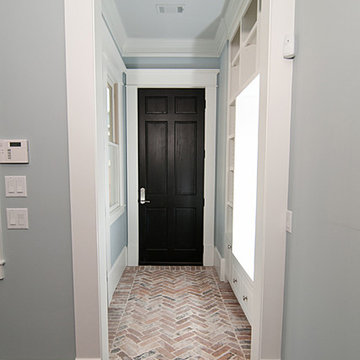Eingang mit Backsteinboden Ideen und Design
Suche verfeinern:
Budget
Sortieren nach:Heute beliebt
121 – 140 von 1.553 Fotos
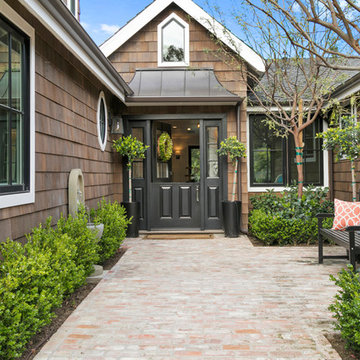
Klassische Haustür mit brauner Wandfarbe, Backsteinboden, Klöntür und schwarzer Haustür in Orange County

A view of the front door leading into the foyer and the central hall, beyond. The front porch floor is of local hand crafted brick. The vault in the ceiling mimics the gable element on the front porch roof.

mudroom storage and seating with entry to large walk-in storage closet
Großer Landhaus Eingang mit Stauraum, weißer Wandfarbe, Backsteinboden, Einzeltür, grauer Haustür und buntem Boden in Philadelphia
Großer Landhaus Eingang mit Stauraum, weißer Wandfarbe, Backsteinboden, Einzeltür, grauer Haustür und buntem Boden in Philadelphia
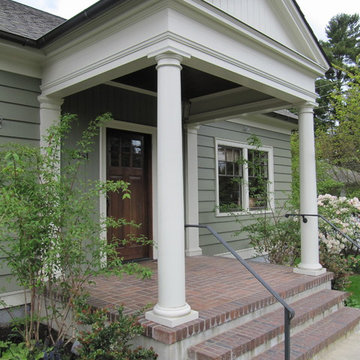
New Porch provides cover in the rain, and is large enough for a couple chairs and morning coffee. Planting beds on both sides bring the house into the garden. Brick pavers are set in a basket weave pattern with row-lock edges. Recessed soffit is 1 x 4 fir stained dark to match the door. Custom wrought iron handrails are attached to the center of both columns.
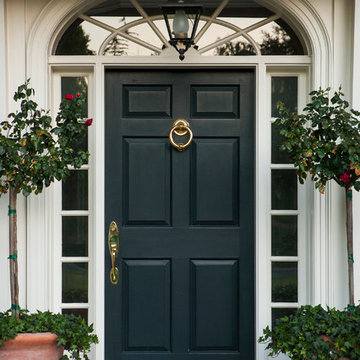
SoCal Contractor- Construction
Lori Dennis Inc- Interior Design
Mark Tanner-Photography
Geräumige Klassische Haustür mit weißer Wandfarbe, Backsteinboden, Einzeltür und schwarzer Haustür in San Diego
Geräumige Klassische Haustür mit weißer Wandfarbe, Backsteinboden, Einzeltür und schwarzer Haustür in San Diego
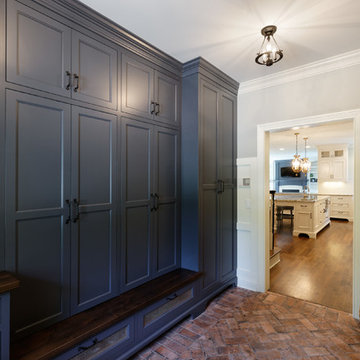
Not only does this mudroom provide oodles of storage, but the custom cabinetry and stunning wood accents give it a stylish look.
Klassischer Eingang mit Stauraum, grauer Wandfarbe und Backsteinboden in Cincinnati
Klassischer Eingang mit Stauraum, grauer Wandfarbe und Backsteinboden in Cincinnati
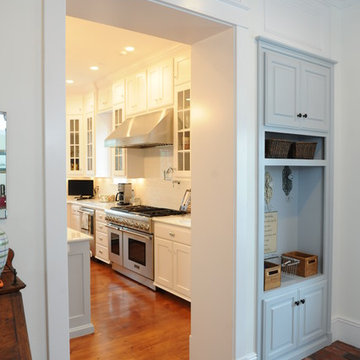
Wonderful side entry leading to the kitchen.
Mittelgroßer Country Eingang mit Stauraum und Backsteinboden in Sonstige
Mittelgroßer Country Eingang mit Stauraum und Backsteinboden in Sonstige
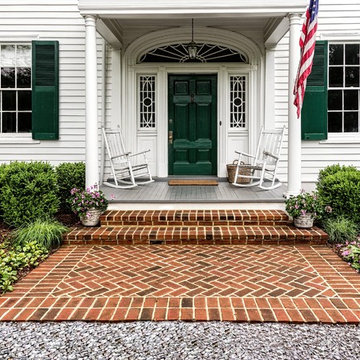
©Melissa Clark Photography. All rights reserved.
Kleine Klassische Haustür mit weißer Wandfarbe, Backsteinboden, Einzeltür, grüner Haustür und rotem Boden in Washington, D.C.
Kleine Klassische Haustür mit weißer Wandfarbe, Backsteinboden, Einzeltür, grüner Haustür und rotem Boden in Washington, D.C.
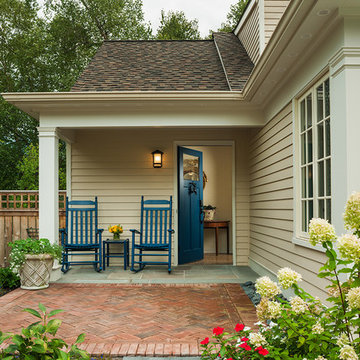
Tom Crane Photography
Kleines Klassisches Foyer mit beiger Wandfarbe, Backsteinboden, Einzeltür und blauer Haustür in Philadelphia
Kleines Klassisches Foyer mit beiger Wandfarbe, Backsteinboden, Einzeltür und blauer Haustür in Philadelphia
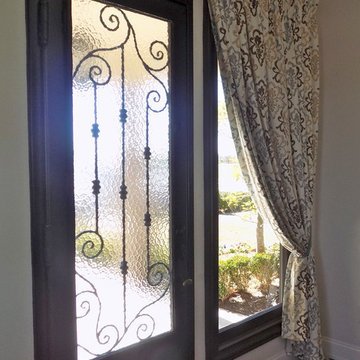
Custom drapes swept to the side balance this heavy iron door to this entryway. The pattern on the fabric make a statement and echoes the iron pattern on the door
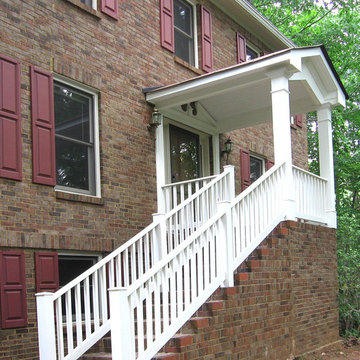
Two column gable portico with gable roof located in Cumming, GA. ©2008 Georgia Front Porch.
Mittelgroße Klassische Haustür mit Backsteinboden, Einzeltür und hellbrauner Holzhaustür in Atlanta
Mittelgroße Klassische Haustür mit Backsteinboden, Einzeltür und hellbrauner Holzhaustür in Atlanta
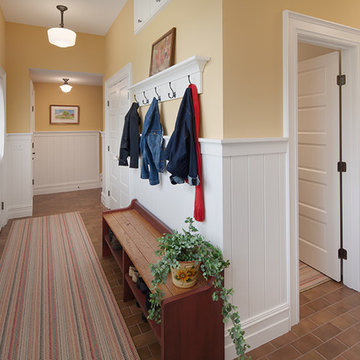
breezeway connecting the 3 car garage to the kitchen with secondary entry door. Closets and hooks for coat storage.
Großer Country Eingang mit Stauraum, gelber Wandfarbe, Backsteinboden und Einzeltür in Detroit
Großer Country Eingang mit Stauraum, gelber Wandfarbe, Backsteinboden und Einzeltür in Detroit
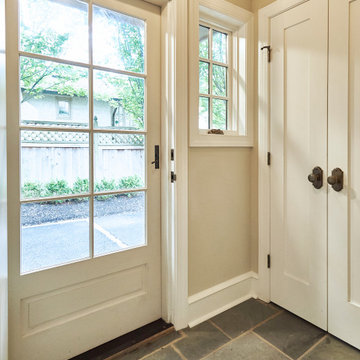
To create the mudroom off the kitchen, we converted a porch by adding walls, an 8-light door, and flagstone tile flooring and a closet.
Rudloff Custom Builders has won Best of Houzz for Customer Service in 2014, 2015 2016, 2017, 2019, and 2020. We also were voted Best of Design in 2016, 2017, 2018, 2019 and 2020, which only 2% of professionals receive. Rudloff Custom Builders has been featured on Houzz in their Kitchen of the Week, What to Know About Using Reclaimed Wood in the Kitchen as well as included in their Bathroom WorkBook article. We are a full service, certified remodeling company that covers all of the Philadelphia suburban area. This business, like most others, developed from a friendship of young entrepreneurs who wanted to make a difference in their clients’ lives, one household at a time. This relationship between partners is much more than a friendship. Edward and Stephen Rudloff are brothers who have renovated and built custom homes together paying close attention to detail. They are carpenters by trade and understand concept and execution. Rudloff Custom Builders will provide services for you with the highest level of professionalism, quality, detail, punctuality and craftsmanship, every step of the way along our journey together.
Specializing in residential construction allows us to connect with our clients early in the design phase to ensure that every detail is captured as you imagined. One stop shopping is essentially what you will receive with Rudloff Custom Builders from design of your project to the construction of your dreams, executed by on-site project managers and skilled craftsmen. Our concept: envision our client’s ideas and make them a reality. Our mission: CREATING LIFETIME RELATIONSHIPS BUILT ON TRUST AND INTEGRITY.
Photo Credit: Linda McManus Images
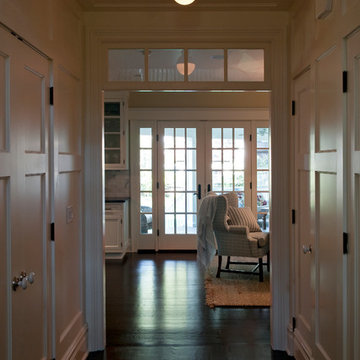
Mittelgroßer Country Eingang mit Stauraum, blauer Wandfarbe, Backsteinboden, weißer Haustür, schwarzem Boden und Wandpaneelen in New York
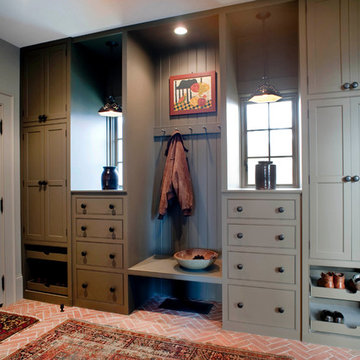
Resting upon a 120-acre rural hillside, this 17,500 square-foot residence has unencumbered mountain views to the east, south and west. The exterior design palette for the public side is a more formal Tudor style of architecture, including intricate brick detailing; while the materials for the private side tend toward a more casual mountain-home style of architecture with a natural stone base and hand-cut wood siding.
Primary living spaces and the master bedroom suite, are located on the main level, with guest accommodations on the upper floor of the main house and upper floor of the garage. The interior material palette was carefully chosen to match the stunning collection of antique furniture and artifacts, gathered from around the country. From the elegant kitchen to the cozy screened porch, this residence captures the beauty of the White Mountains and embodies classic New Hampshire living.
Photographer: Joseph St. Pierre
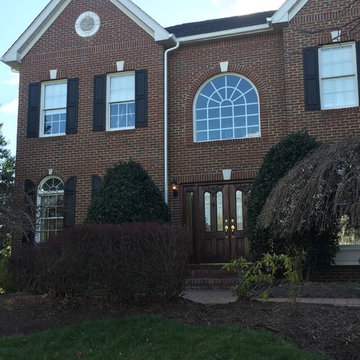
Große Klassische Haustür mit roter Wandfarbe, Backsteinboden, Doppeltür, dunkler Holzhaustür und rotem Boden in Washington, D.C.
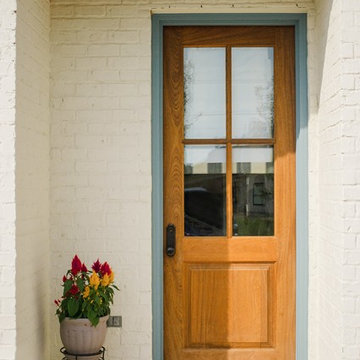
Kleiner Klassischer Eingang mit Stauraum, weißer Wandfarbe, Backsteinboden, hellbrauner Holzhaustür und buntem Boden in Houston
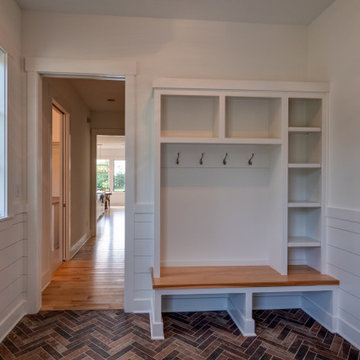
Mittelgroßer Landhaus Eingang mit Vestibül, weißer Wandfarbe, Backsteinboden, Einzeltür, hellbrauner Holzhaustür, braunem Boden und Holzdielenwänden in Indianapolis
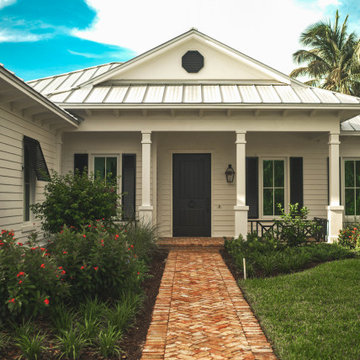
Approach to Entry
Große Moderne Haustür mit weißer Wandfarbe, Backsteinboden, Einzeltür, dunkler Holzhaustür und buntem Boden in Miami
Große Moderne Haustür mit weißer Wandfarbe, Backsteinboden, Einzeltür, dunkler Holzhaustür und buntem Boden in Miami
Eingang mit Backsteinboden Ideen und Design
7
