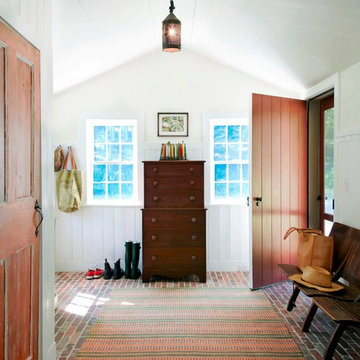Eingang mit Backsteinboden Ideen und Design
Suche verfeinern:
Budget
Sortieren nach:Heute beliebt
61 – 80 von 1.553 Fotos
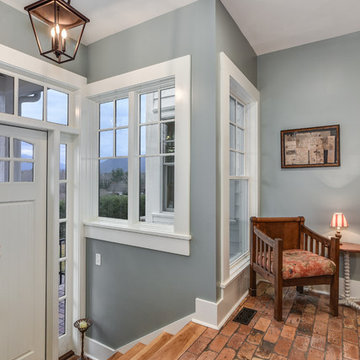
Kleine Landhausstil Haustür mit grauer Wandfarbe, Backsteinboden, Einzeltür und weißer Haustür in Sonstige
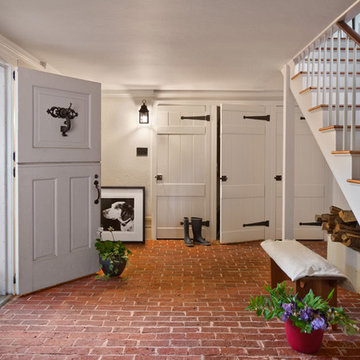
© Anthony Crisafulli 2015
Country Foyer mit weißer Wandfarbe, Backsteinboden, Klöntür und weißer Haustür in Providence
Country Foyer mit weißer Wandfarbe, Backsteinboden, Klöntür und weißer Haustür in Providence
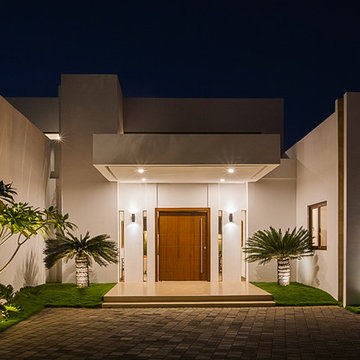
The entrance snuggled in between, keeping up with similar shaping, along with the subtle beauty of the longitudinal slits in the wall baring the interior inside.
The lighting is carefully reflected to highlight this modern home's features.
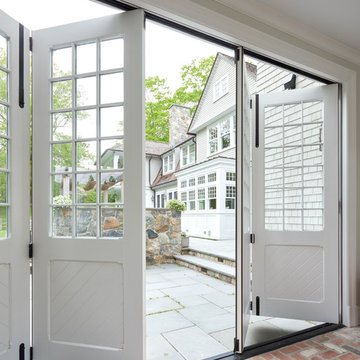
Nancy Elizabeth Hill
Klassischer Eingang mit Korridor, grauer Wandfarbe, Backsteinboden, Schiebetür, weißer Haustür und rosa Boden in New York
Klassischer Eingang mit Korridor, grauer Wandfarbe, Backsteinboden, Schiebetür, weißer Haustür und rosa Boden in New York
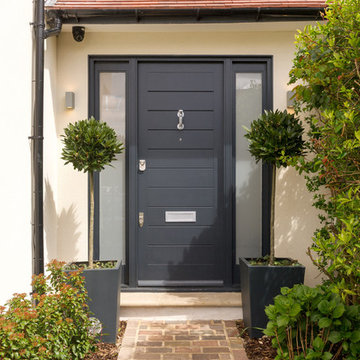
Moderne Haustür mit weißer Wandfarbe, Backsteinboden, Einzeltür und grauer Haustür in London
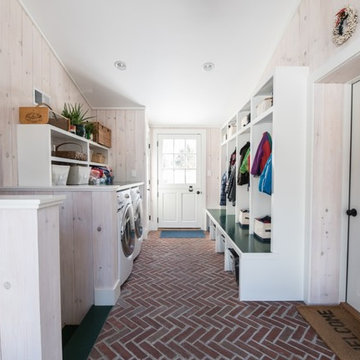
Photography: Rosemary Tufankjian (www.rosemarytufankjian.com)
Kleiner Klassischer Eingang mit Stauraum, weißer Wandfarbe, Backsteinboden, Klöntür und weißer Haustür in Boston
Kleiner Klassischer Eingang mit Stauraum, weißer Wandfarbe, Backsteinboden, Klöntür und weißer Haustür in Boston
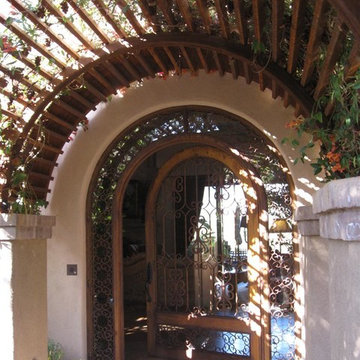
Envision Designs
Große Mediterrane Haustür mit Backsteinboden, Einzeltür, Haustür aus Metall und braunem Boden in Phoenix
Große Mediterrane Haustür mit Backsteinboden, Einzeltür, Haustür aus Metall und braunem Boden in Phoenix
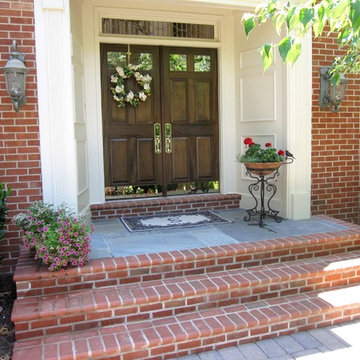
TKM evened out the width and height of these steps and created the landing, (see before photo in "MAKEOVER Stone Patio & Walls, Outdoor Fireplace & Brick Entry" Project) upgrading the safety and curb appeal of our grateful client's home.
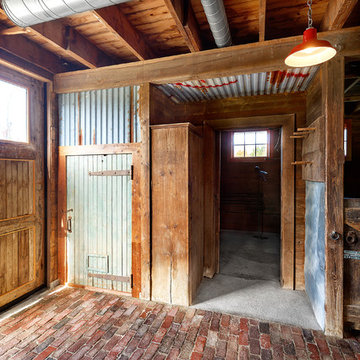
Interior of renovated barn leads into unique bathroom and uses many original materials including old roof as walls and ceilings.
Mittelgroßes Country Foyer mit bunten Wänden, Backsteinboden und rotem Boden in Boston
Mittelgroßes Country Foyer mit bunten Wänden, Backsteinboden und rotem Boden in Boston
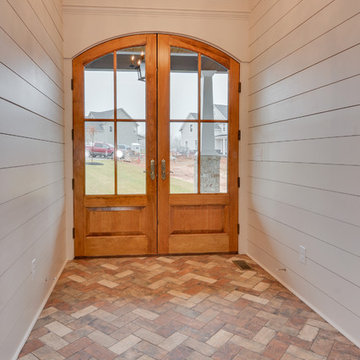
From the moment you walk in the door of this custom farmhouse home in Evans, GA, you can tell it's a beautiful blend of craftsman style meets elegance. In this photo, you have custom arched wood front doors, brick tile, white ship lap siding, and a gorgeous chandelier.
Photography By Joe Bailey
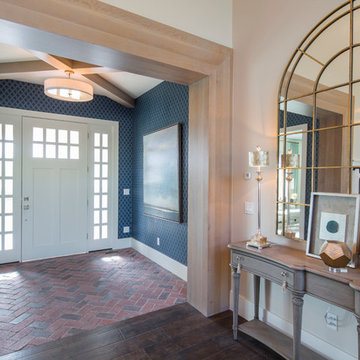
Nick Bayless
Klassisches Foyer mit beiger Wandfarbe, Backsteinboden, Einzeltür und weißer Haustür in Salt Lake City
Klassisches Foyer mit beiger Wandfarbe, Backsteinboden, Einzeltür und weißer Haustür in Salt Lake City
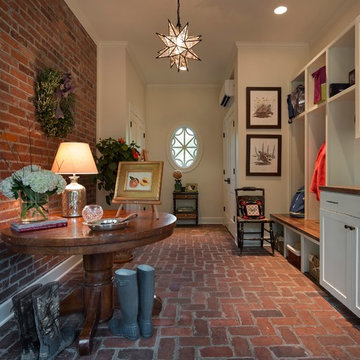
Mark Mahan and Rey Au
Kitchen and living room renovation. Door and window replacement
Country Eingang mit weißer Wandfarbe, Backsteinboden und weißer Haustür in Sonstige
Country Eingang mit weißer Wandfarbe, Backsteinboden und weißer Haustür in Sonstige
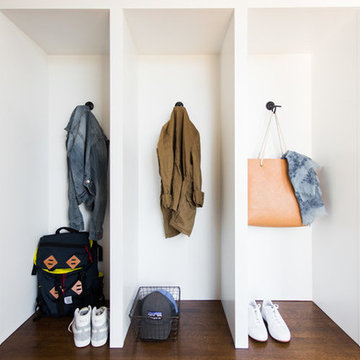
Mittelgroßer Maritimer Eingang mit Stauraum, Backsteinboden und rotem Boden in Salt Lake City
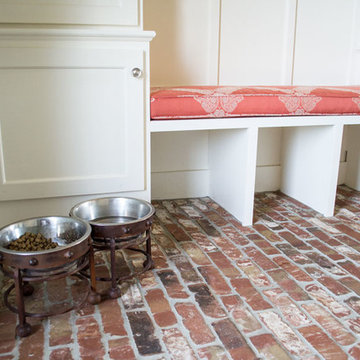
The homeowners designed the cabinetry in the new Mudroom complete with decorative wire to hide doggie crates, a secret entrance to the litter box, a bench for putting on shoes, and a chalkboard for reminders. The brick flooring makes it feel like the space has been here forever. The lantern pendant is a welcoming touch. We added a cushion on the bench to bring in the orange color, and the leaf artwork on the wall ties that color to the wall color which is Sherwin Williams’ Comfort Gray (SW6205).

Gut renovation of mudroom and adjacent powder room. Included custom paneling, herringbone brick floors with radiant heat, and addition of storage and hooks.

The brief was to design a portico side Extension for an existing home to add more storage space for shoes, coats and above all, create a warm welcoming entrance to their home.
Materials - Brick (to match existing) and birch plywood.
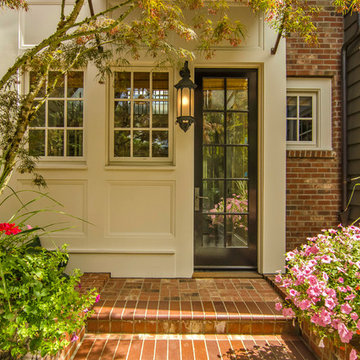
Klassische Haustür mit beiger Wandfarbe, Backsteinboden, Einzeltür, Haustür aus Glas und rotem Boden in Portland
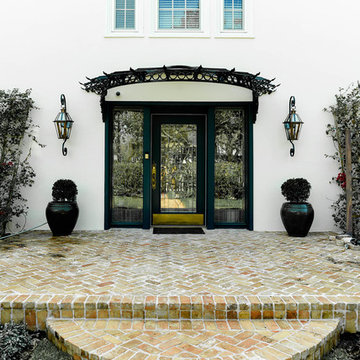
A new brick walkway leading to the entrance of this gorgeous, three-story English mansion in Harbor Oaks, Florida. This historic home received a full gut and remodel by Nelson Construction and Renovations and features elegant finishes throughout the home in marble, brass, ceramic and wood.
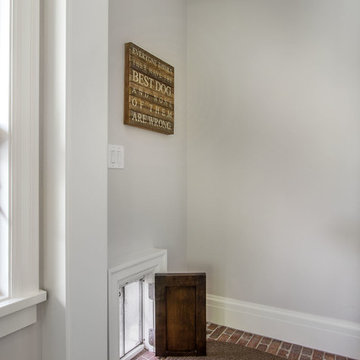
Scot Zimmerman
Kleiner Landhausstil Eingang mit weißer Wandfarbe, Backsteinboden und rotem Boden in Salt Lake City
Kleiner Landhausstil Eingang mit weißer Wandfarbe, Backsteinboden und rotem Boden in Salt Lake City
Eingang mit Backsteinboden Ideen und Design
4
