Eingang mit Backsteinboden und dunkler Holzhaustür Ideen und Design
Suche verfeinern:
Budget
Sortieren nach:Heute beliebt
1 – 20 von 262 Fotos
1 von 3

Klassischer Eingang mit Stauraum, Backsteinboden, Klöntür und dunkler Holzhaustür in Phoenix
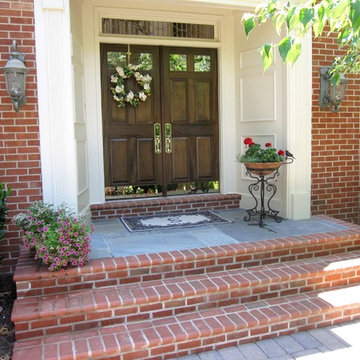
TKM evened out the width and height of these steps and created the landing, (see before photo in "MAKEOVER Stone Patio & Walls, Outdoor Fireplace & Brick Entry" Project) upgrading the safety and curb appeal of our grateful client's home.
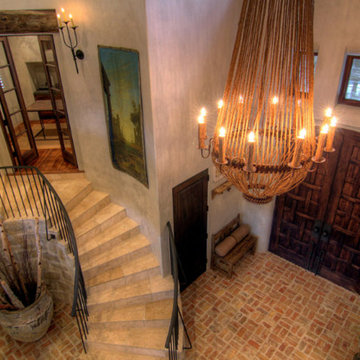
A large, rustic entryway with Laura Lee Designs sconces along the staircase.
Großer Mediterraner Eingang mit Vestibül, grauer Wandfarbe, Backsteinboden, Doppeltür, dunkler Holzhaustür und rotem Boden in Los Angeles
Großer Mediterraner Eingang mit Vestibül, grauer Wandfarbe, Backsteinboden, Doppeltür, dunkler Holzhaustür und rotem Boden in Los Angeles
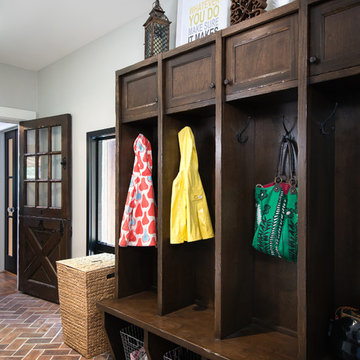
Mittelgroßer Rustikaler Eingang mit Stauraum, grauer Wandfarbe, Backsteinboden, Klöntür und dunkler Holzhaustür in Detroit
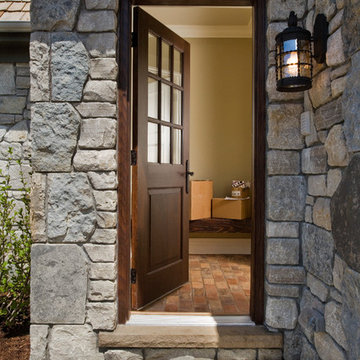
Geräumiger Eingang mit Stauraum, beiger Wandfarbe, Backsteinboden, Einzeltür, dunkler Holzhaustür und orangem Boden in Chicago
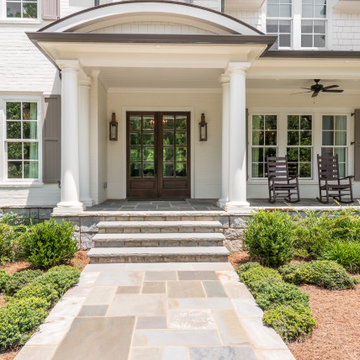
Front entry to Ford Creek THD-2037. View plan: https://www.thehousedesigners.com/plan/ford-creek-2037/
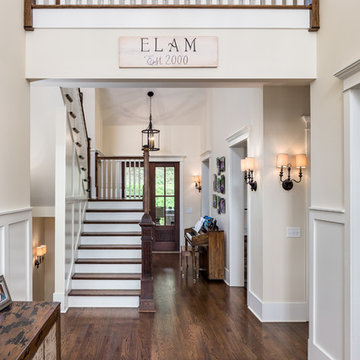
Mittelgroßes Klassisches Foyer mit beiger Wandfarbe, Backsteinboden, Einzeltür und dunkler Holzhaustür in Nashville
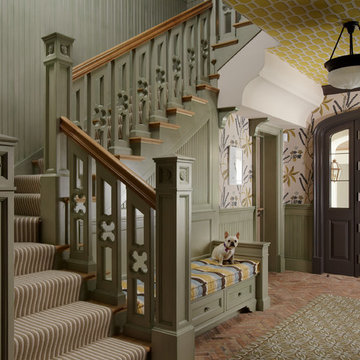
Klassisches Foyer mit Backsteinboden, bunten Wänden, Einzeltür und dunkler Holzhaustür in Miami
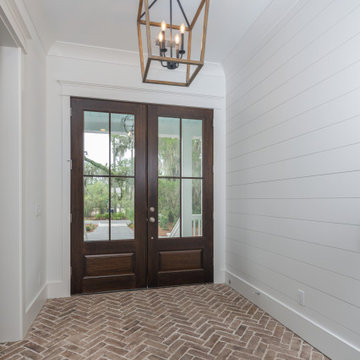
Maritimer Eingang mit weißer Wandfarbe, Backsteinboden, Doppeltür, dunkler Holzhaustür und Holzdielenwänden in Sonstige
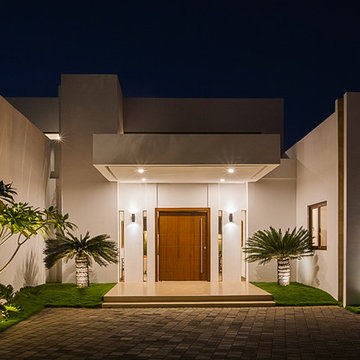
The entrance snuggled in between, keeping up with similar shaping, along with the subtle beauty of the longitudinal slits in the wall baring the interior inside.
The lighting is carefully reflected to highlight this modern home's features.

Gut renovation of mudroom and adjacent powder room. Included custom paneling, herringbone brick floors with radiant heat, and addition of storage and hooks.
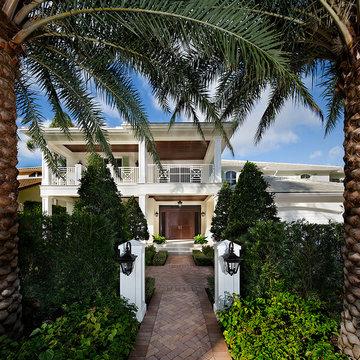
Craig Denis Photography
New construction residence in British Colonial style.
County: US
Große Klassische Haustür mit Doppeltür, dunkler Holzhaustür, weißer Wandfarbe, Backsteinboden und braunem Boden in Miami
Große Klassische Haustür mit Doppeltür, dunkler Holzhaustür, weißer Wandfarbe, Backsteinboden und braunem Boden in Miami
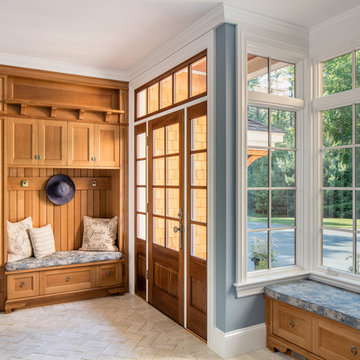
Andy Caulfield Photography
Uriger Eingang mit Stauraum, blauer Wandfarbe, Backsteinboden, Einzeltür, dunkler Holzhaustür und beigem Boden in Boston
Uriger Eingang mit Stauraum, blauer Wandfarbe, Backsteinboden, Einzeltür, dunkler Holzhaustür und beigem Boden in Boston
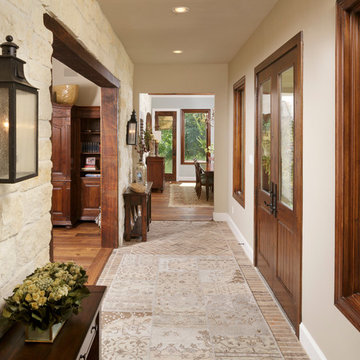
Kolanowski Studio
Großes Mediterranes Foyer mit beiger Wandfarbe, Backsteinboden, Doppeltür und dunkler Holzhaustür in Houston
Großes Mediterranes Foyer mit beiger Wandfarbe, Backsteinboden, Doppeltür und dunkler Holzhaustür in Houston
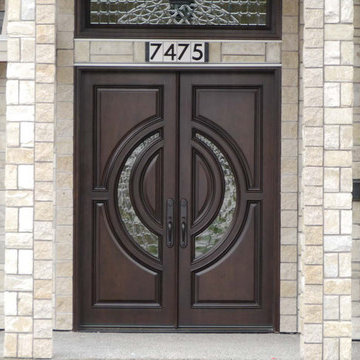
David Wu
Geräumige Klassische Haustür mit grauer Wandfarbe, Backsteinboden, Doppeltür und dunkler Holzhaustür in New York
Geräumige Klassische Haustür mit grauer Wandfarbe, Backsteinboden, Doppeltür und dunkler Holzhaustür in New York
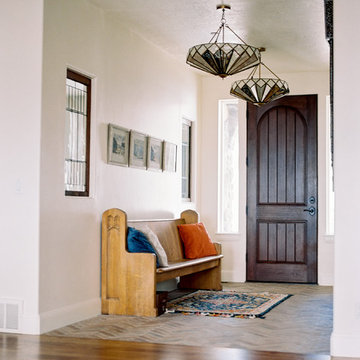
Mittelgroße Landhausstil Haustür mit weißer Wandfarbe, Backsteinboden, Einzeltür, dunkler Holzhaustür und buntem Boden in Seattle
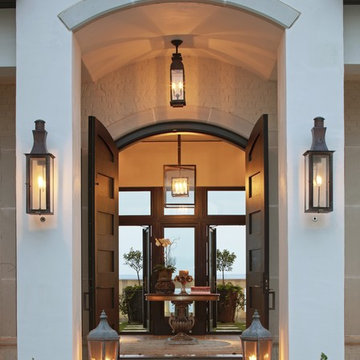
Große Klassische Haustür mit beiger Wandfarbe, Backsteinboden, Doppeltür und dunkler Holzhaustür in New Orleans
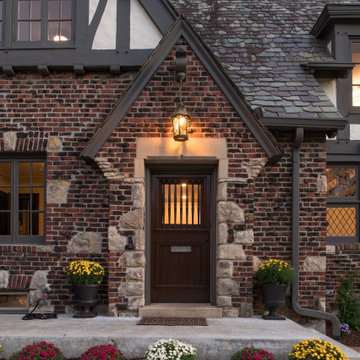
Traditional Tudor with brick, stone and half-timbering with stucco siding has an artistic random-patterned clipped-edge slate roof.
Mittelgroßer Klassischer Eingang mit Vestibül, weißer Wandfarbe, Backsteinboden, Einzeltür, dunkler Holzhaustür und braunem Boden in Kansas City
Mittelgroßer Klassischer Eingang mit Vestibül, weißer Wandfarbe, Backsteinboden, Einzeltür, dunkler Holzhaustür und braunem Boden in Kansas City

A view of the front door leading into the foyer and the central hall, beyond. The front porch floor is of local hand crafted brick. The vault in the ceiling mimics the gable element on the front porch roof.
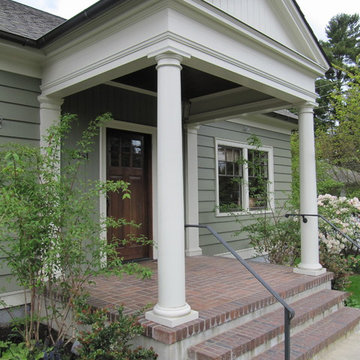
New Porch provides cover in the rain, and is large enough for a couple chairs and morning coffee. Planting beds on both sides bring the house into the garden. Brick pavers are set in a basket weave pattern with row-lock edges. Recessed soffit is 1 x 4 fir stained dark to match the door. Custom wrought iron handrails are attached to the center of both columns.
Eingang mit Backsteinboden und dunkler Holzhaustür Ideen und Design
1