Eingang mit Bambusparkett Ideen und Design
Suche verfeinern:
Budget
Sortieren nach:Heute beliebt
61 – 80 von 253 Fotos
1 von 2
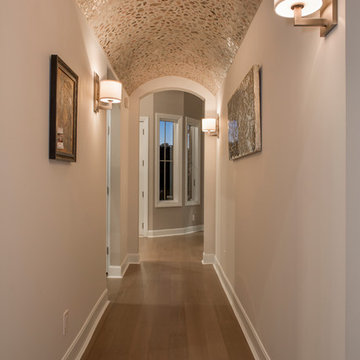
Photos by Grupenhof Photography
Moderner Eingang mit Korridor, beiger Wandfarbe und Bambusparkett in Cincinnati
Moderner Eingang mit Korridor, beiger Wandfarbe und Bambusparkett in Cincinnati
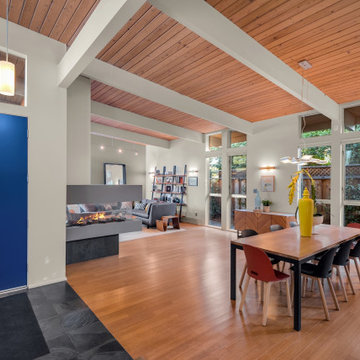
Mid-Century Eingang mit Bambusparkett, blauer Haustür und freigelegten Dachbalken in Sonstige
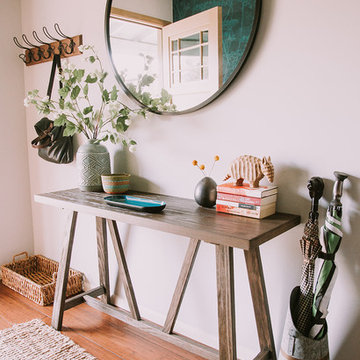
Annie W Photography
Mittelgroßer Landhaus Eingang mit Korridor, grauer Wandfarbe, Bambusparkett, Einzeltür, brauner Haustür und braunem Boden in Los Angeles
Mittelgroßer Landhaus Eingang mit Korridor, grauer Wandfarbe, Bambusparkett, Einzeltür, brauner Haustür und braunem Boden in Los Angeles
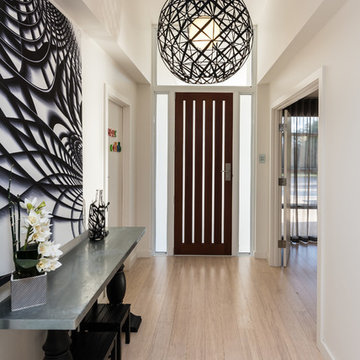
New entry hall with raised ceiling. Pendant from InStyle Lighting - http://www.instylelighting.com.au/
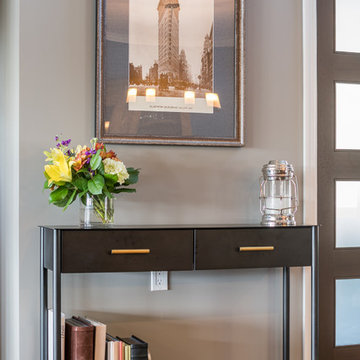
Entry way. Timothy Hill
Großer Rustikaler Eingang mit Korridor, grauer Wandfarbe, Bambusparkett und braunem Boden in New York
Großer Rustikaler Eingang mit Korridor, grauer Wandfarbe, Bambusparkett und braunem Boden in New York
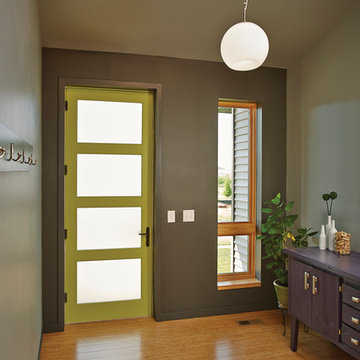
Mittelgroßes Klassisches Foyer mit brauner Wandfarbe, Bambusparkett, Einzeltür, Haustür aus Glas und braunem Boden in Vancouver
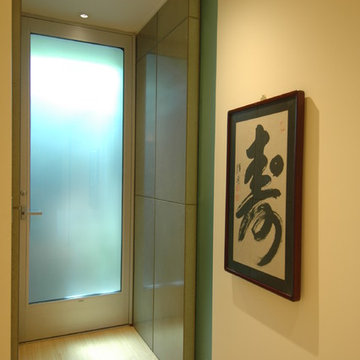
Edwardian Remodel with Modern Twist in San Francisco, California's Bernal Heights Neighborhood
For this remodel in San Francisco’s Bernal Heights, we were the third architecture firm the owners hired. After using other architects for their master bathroom and kitchen remodels, they approached us to complete work on updating their Edwardian home. Our work included tying together the exterior and entry and completely remodeling the lower floor for use as a home office and guest quarters. The project included adding a new stair connecting the lower floor to the main house while maintaining its legal status as the second unit in case they should ever want to rent it in the future. Providing display areas for and lighting their art collection were special concerns. Interior finishes included polished, cast-concrete wall panels and counters and colored frosted glass. Brushed aluminum elements were used on the interior and exterior to create a unified design. Work at the exterior included custom house numbers, gardens, concrete walls, fencing, meter boxes, doors, lighting and trash enclosures. Photos by Mark Brand.
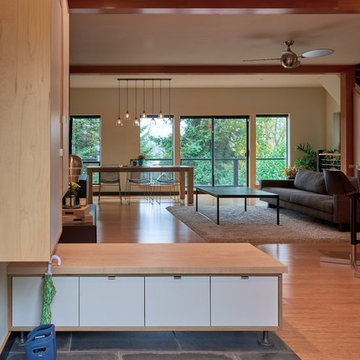
NW Architectural Photography
Mittelgroßer Moderner Eingang mit Bambusparkett und beiger Wandfarbe in Seattle
Mittelgroßer Moderner Eingang mit Bambusparkett und beiger Wandfarbe in Seattle
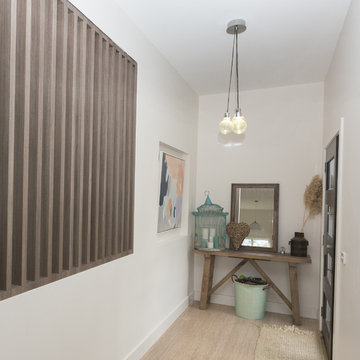
New entry created with a screen incorporated to hide the kitchen and create light and interest.
Mittelgroße Moderne Haustür mit weißer Wandfarbe, Bambusparkett, Einzeltür, dunkler Holzhaustür und beigem Boden in Melbourne
Mittelgroße Moderne Haustür mit weißer Wandfarbe, Bambusparkett, Einzeltür, dunkler Holzhaustür und beigem Boden in Melbourne
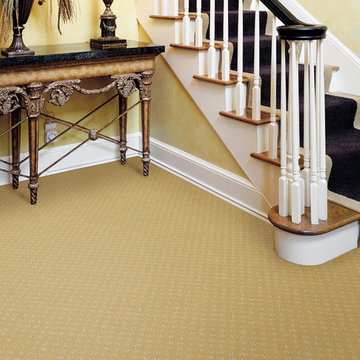
Mittelgroßer Klassischer Eingang mit beiger Wandfarbe, Bambusparkett und beigem Boden in Las Vegas
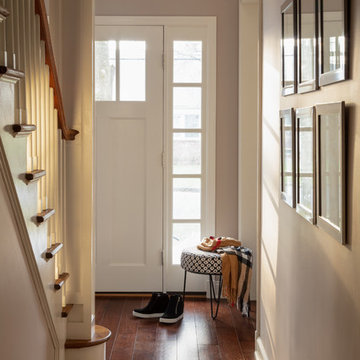
Entry/Foyer
Mittelgroße Moderne Haustür mit brauner Wandfarbe, Bambusparkett, Einzeltür, weißer Haustür und braunem Boden in Sonstige
Mittelgroße Moderne Haustür mit brauner Wandfarbe, Bambusparkett, Einzeltür, weißer Haustür und braunem Boden in Sonstige
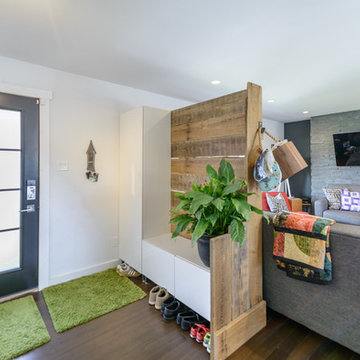
Workman Photography
Mittelgroße Moderne Haustür mit weißer Wandfarbe, Bambusparkett, Einzeltür und schwarzer Haustür in Toronto
Mittelgroße Moderne Haustür mit weißer Wandfarbe, Bambusparkett, Einzeltür und schwarzer Haustür in Toronto
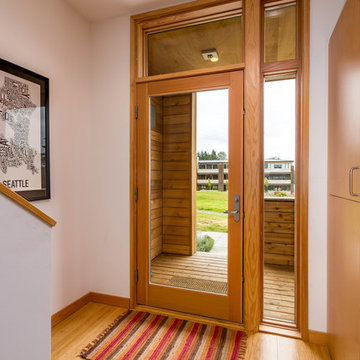
Mittelgroßes Modernes Foyer mit weißer Wandfarbe, Bambusparkett, Einzeltür und Haustür aus Glas in Seattle
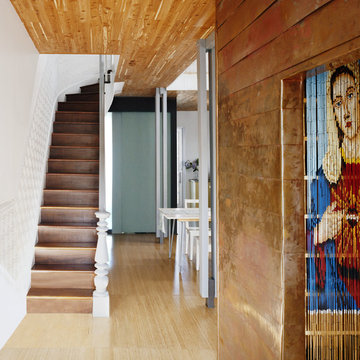
Kleines Modernes Foyer mit weißer Wandfarbe, Bambusparkett und Doppeltür in New York
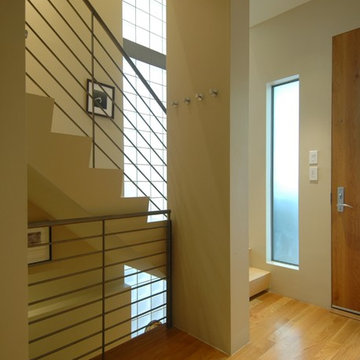
Edwardian Remodel with Modern Twist in San Francisco, California's Bernal Heights Neighborhood
For this remodel in San Francisco’s Bernal Heights, we were the third architecture firm the owners hired. After using other architects for their master bathroom and kitchen remodels, they approached us to complete work on updating their Edwardian home. Our work included tying together the exterior and entry and completely remodeling the lower floor for use as a home office and guest quarters. The project included adding a new stair connecting the lower floor to the main house while maintaining its legal status as the second unit in case they should ever want to rent it in the future. Providing display areas for and lighting their art collection were special concerns. Interior finishes included polished, cast-concrete wall panels and counters and colored frosted glass. Brushed aluminum elements were used on the interior and exterior to create a unified design. Work at the exterior included custom house numbers, gardens, concrete walls, fencing, meter boxes, doors, lighting and trash enclosures. Photos by Mark Brand.
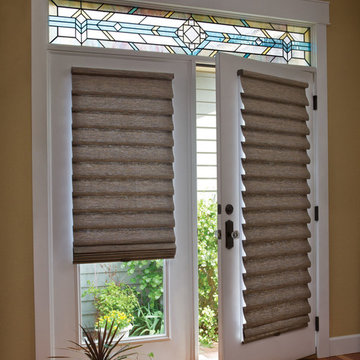
Mittelgroße Klassische Haustür mit gelber Wandfarbe, Bambusparkett, Doppeltür und weißer Haustür in Sonstige
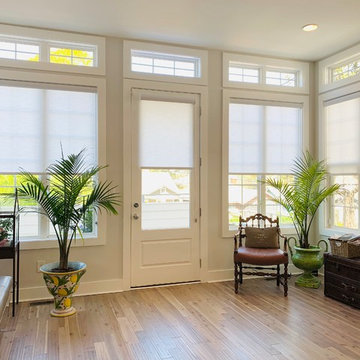
Stunning soft gray roller shades custom crafted for this new construction property in Atlanta, Georgia. Our client was relocating from California and partnered with Acadia Shutters remotely, trusting our team to execute her design style, maximizing natural light while providing privacy.
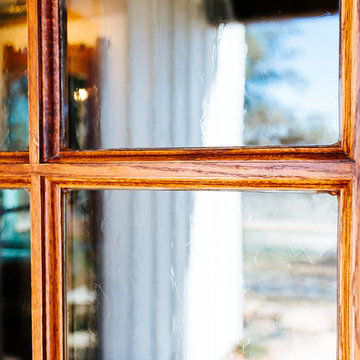
Snap Chic Photography
Große Landhaus Haustür mit brauner Wandfarbe, Bambusparkett, Einzeltür, Haustür aus Glas und braunem Boden in Austin
Große Landhaus Haustür mit brauner Wandfarbe, Bambusparkett, Einzeltür, Haustür aus Glas und braunem Boden in Austin
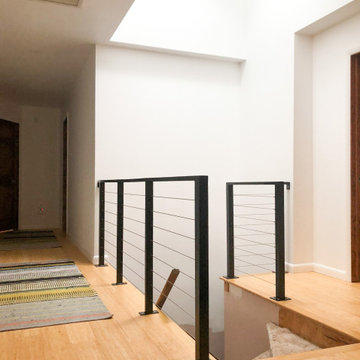
Renovation of a dated ranch style house into an open modern home.
Moderner Eingang mit Korridor, weißer Wandfarbe und Bambusparkett in Philadelphia
Moderner Eingang mit Korridor, weißer Wandfarbe und Bambusparkett in Philadelphia
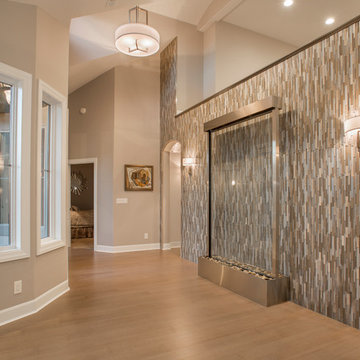
Photos by Grupenhof Photography
Großes Modernes Foyer mit brauner Wandfarbe und Bambusparkett in Cincinnati
Großes Modernes Foyer mit brauner Wandfarbe und Bambusparkett in Cincinnati
Eingang mit Bambusparkett Ideen und Design
4